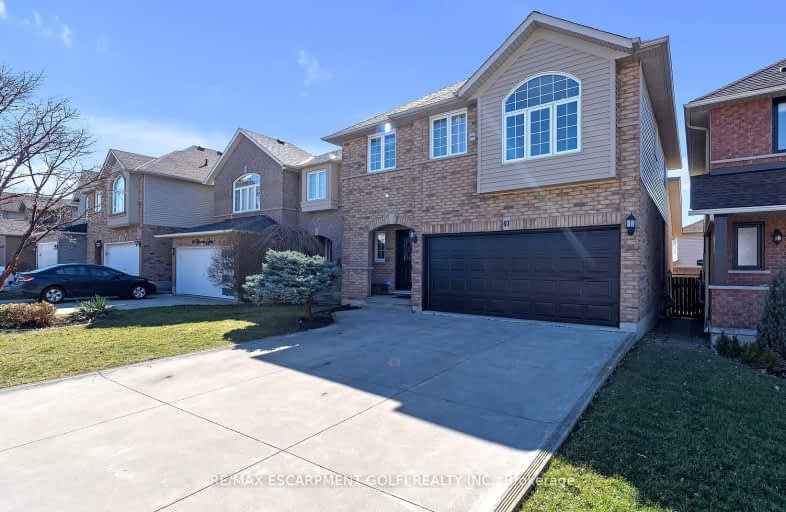
Video Tour
Car-Dependent
- Most errands require a car.
42
/100
Some Transit
- Most errands require a car.
44
/100
Somewhat Bikeable
- Most errands require a car.
49
/100

St. Vincent de Paul Catholic Elementary School
Elementary: Catholic
1.44 km
James MacDonald Public School
Elementary: Public
1.43 km
Gordon Price School
Elementary: Public
1.38 km
Corpus Christi Catholic Elementary School
Elementary: Catholic
1.91 km
R A Riddell Public School
Elementary: Public
1.14 km
St. Thérèse of Lisieux Catholic Elementary School
Elementary: Catholic
0.70 km
St. Charles Catholic Adult Secondary School
Secondary: Catholic
4.31 km
St. Mary Catholic Secondary School
Secondary: Catholic
4.81 km
Sir Allan MacNab Secondary School
Secondary: Public
2.35 km
Westdale Secondary School
Secondary: Public
5.40 km
Westmount Secondary School
Secondary: Public
2.20 km
St. Thomas More Catholic Secondary School
Secondary: Catholic
0.62 km
-
Gourley Park
Hamilton ON 1.34km -
William McCulloch Park
77 Purnell Dr, Hamilton ON L9C 4Y4 1.86km -
Colquhoun Park
20 Leslie Ave, Ontario 3.28km
-
President's Choice Financial ATM
1550 Upper James St, Hamilton ON L9B 2L6 1.66km -
CIBC
1550 Upper James St (Rymal Rd. W.), Hamilton ON L9B 2L6 1.8km -
RBC Royal Bank
801 Mohawk Rd W, Hamilton ON L9C 6C2 2.52km













