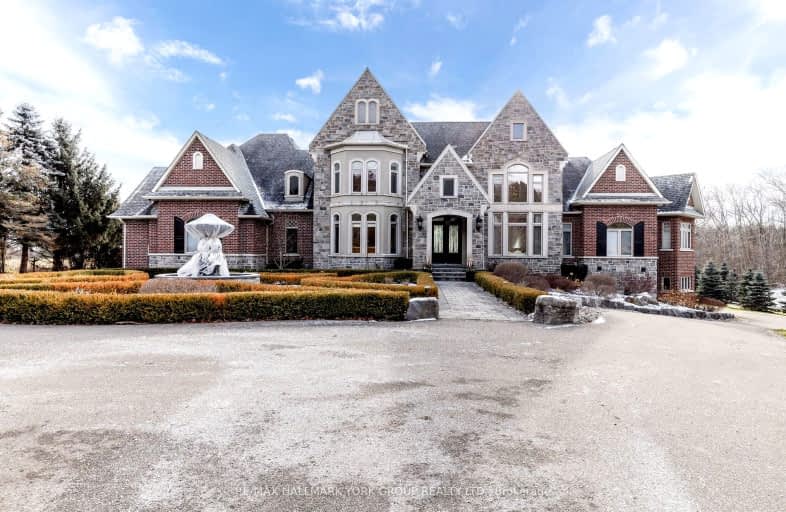Car-Dependent
- Almost all errands require a car.
0
/100
Somewhat Bikeable
- Almost all errands require a car.
15
/100

Kettleby Public School
Elementary: Public
5.40 km
ÉIC Renaissance
Elementary: Catholic
7.67 km
King City Public School
Elementary: Public
5.54 km
Holy Name Catholic Elementary School
Elementary: Catholic
6.36 km
St Raphael the Archangel Catholic Elementary School
Elementary: Catholic
8.82 km
St Mary Catholic Elementary School
Elementary: Catholic
7.50 km
ÉSC Renaissance
Secondary: Catholic
7.70 km
Tommy Douglas Secondary School
Secondary: Public
12.36 km
King City Secondary School
Secondary: Public
5.73 km
Aurora High School
Secondary: Public
9.10 km
St Joan of Arc Catholic High School
Secondary: Catholic
11.49 km
Cardinal Carter Catholic Secondary School
Secondary: Catholic
9.11 km
-
Ozark Community Park
Old Colony Rd, Richmond Hill ON 10.45km -
Mcnaughton Soccer
ON 11.63km -
Lake Wilcox Park
Sunset Beach Rd, Richmond Hill ON 12.07km
-
TD Bank Financial Group
13337 Yonge St (at Worthington Ave), Richmond Hill ON L4E 3L3 9.91km -
TD Bank Financial Group
14845 Yonge St (Dunning ave), Aurora ON L4G 6H8 10km -
RBC Royal Bank
12935 Yonge St (at Sunset Beach Rd), Richmond Hill ON L4E 0G7 10.19km



