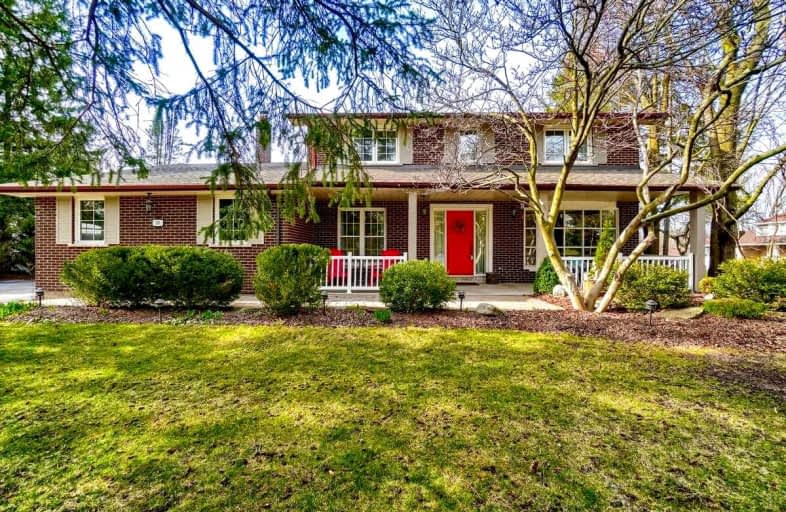Sold on Apr 25, 2022
Note: Property is not currently for sale or for rent.

-
Type: Detached
-
Style: 2-Storey
-
Lot Size: 117.03 x 206.8 Feet
-
Age: No Data
-
Taxes: $6,958 per year
-
Days on Site: 3 Days
-
Added: Apr 22, 2022 (3 days on market)
-
Updated:
-
Last Checked: 2 months ago
-
MLS®#: N5589095
-
Listed By: Re/max realtron realty inc., brokerage
One Of The Most Spectacular Lots In King City. The Lot Has Been Beautifully Landscaped With A Kidney Shape, Heated Inground Pool, Cabana, And 2 Fish Ponds Surrounded By Mature Trees For Total Privacy. Beautiful 4 Bedroom Home That Has Been Lovingly Maintained And Features Renovated Bathrooms. The Lower Level Features A Walkout And Is Completely Finished With A Rec Room With A Beamed Ceiling, Office, Kitchen, And 3 Pce Bathroom. Customize This Family Home To Your Own Lifestyle And Enjoy For Years To Come.
Extras
Enjoy The Outdoors On An Oversized Tiered Deck Overlooking The Pool. Excellent Location. Minutes To Highway 400, Go Station, Private And Public Schools, Shopping, Parks And Restaurants. Don't Miss This Opportunity To Purchase In King.
Property Details
Facts for 36 Dennison Street, King
Status
Days on Market: 3
Last Status: Sold
Sold Date: Apr 25, 2022
Closed Date: Jul 05, 2022
Expiry Date: Jul 31, 2022
Sold Price: $2,200,000
Unavailable Date: Apr 25, 2022
Input Date: Apr 22, 2022
Prior LSC: Listing with no contract changes
Property
Status: Sale
Property Type: Detached
Style: 2-Storey
Area: King
Community: King City
Inside
Bedrooms: 4
Bathrooms: 4
Kitchens: 1
Kitchens Plus: 1
Rooms: 8
Den/Family Room: Yes
Air Conditioning: Central Air
Fireplace: Yes
Laundry Level: Lower
Washrooms: 4
Building
Basement: Fin W/O
Heat Type: Forced Air
Heat Source: Gas
Exterior: Brick
Water Supply: Municipal
Special Designation: Unknown
Other Structures: Garden Shed
Parking
Driveway: Private
Garage Spaces: 2
Garage Type: Attached
Covered Parking Spaces: 4
Total Parking Spaces: 6
Fees
Tax Year: 2021
Tax Legal Description: Lot 4 Pl M 1535 King
Taxes: $6,958
Highlights
Feature: Library
Feature: Park
Feature: Public Transit
Feature: Rec Centre
Feature: School
Feature: School Bus Route
Land
Cross Street: Keele North Of King
Municipality District: King
Fronting On: North
Pool: Inground
Sewer: Sewers
Lot Depth: 206.8 Feet
Lot Frontage: 117.03 Feet
Acres: .50-1.99
Zoning: Residential
Additional Media
- Virtual Tour: https://unbranded.mediatours.ca/property/36-dennison-street-king-city/
Rooms
Room details for 36 Dennison Street, King
| Type | Dimensions | Description |
|---|---|---|
| Living Ground | 3.70 x 6.27 | Parquet Floor, Electric Fireplace |
| Dining Ground | 3.29 x 3.29 | Ceramic Floor, Formal Rm |
| Kitchen Ground | 2.57 x 4.78 | Ceramic Floor, Eat-In Kitchen |
| Family Ground | 3.44 x 4.26 | Fireplace, W/O To Deck |
| Prim Bdrm 2nd | 3.44 x 4.26 | Parquet Floor, Double Closet, 3 Pc Ensuite |
| 2nd Br 2nd | 3.46 x 3.69 | Parquet Floor, Double Closet |
| 3rd Br 2nd | 2.82 x 2.96 | Parquet Floor, Double Closet |
| 4th Br 2nd | 2.62 x 3.00 | Parquet Floor, Double Closet |
| Rec Lower | 3.85 x 6.48 | Beamed, W/O To Pool, Electric Fireplace |
| Kitchen Lower | 3.66 x 5.00 | Eat-In Kitchen |
| Office Lower | 3.71 x 5.62 | W/O To Patio |
| XXXXXXXX | XXX XX, XXXX |
XXXX XXX XXXX |
$X,XXX,XXX |
| XXX XX, XXXX |
XXXXXX XXX XXXX |
$X,XXX,XXX |
| XXXXXXXX XXXX | XXX XX, XXXX | $2,200,000 XXX XXXX |
| XXXXXXXX XXXXXX | XXX XX, XXXX | $2,298,000 XXX XXXX |

École élémentaire catholique Curé-Labrosse
Elementary: CatholicÉcole élémentaire publique Le Sommet
Elementary: PublicÉcole intermédiaire catholique - Pavillon Hawkesbury
Elementary: CatholicÉcole élémentaire publique Nouvel Horizon
Elementary: PublicÉcole élémentaire catholique de l'Ange-Gardien
Elementary: CatholicÉcole élémentaire catholique Paul VI
Elementary: CatholicÉcole secondaire catholique Le Relais
Secondary: CatholicCharlottenburgh and Lancaster District High School
Secondary: PublicÉcole secondaire publique Le Sommet
Secondary: PublicGlengarry District High School
Secondary: PublicVankleek Hill Collegiate Institute
Secondary: PublicÉcole secondaire catholique régionale de Hawkesbury
Secondary: Catholic

