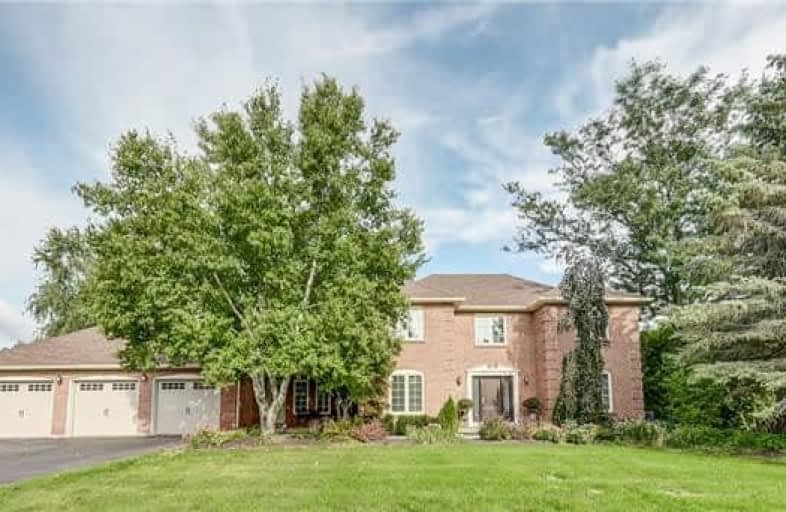Sold on Nov 19, 2018
Note: Property is not currently for sale or for rent.

-
Type: Detached
-
Style: 2-Storey
-
Size: 3500 sqft
-
Lot Size: 130.17 x 185.2 Feet
-
Age: No Data
-
Taxes: $11,039 per year
-
Days on Site: 53 Days
-
Added: Sep 07, 2019 (1 month on market)
-
Updated:
-
Last Checked: 2 months ago
-
MLS®#: N4260252
-
Listed By: Royal lepage your community realty, brokerage
Gorgeous Executive Home In Demand King Heights! Fantastic Main Flr Layout-Lrg Foyer, Formal Lr&Dr, Fam Rm, Den & Fam Size Kitch W/ B/I Appl. & Huge Brkfst Area! Main Fl Nanny Suite W/ 2 Brs + Kitchen & Bath! Upper Flr Master Retreat W/ 2 W/I Closets & Stunning 6Pc Ensuite! Closet Organizers Thru-Out! Bsmt Feat. Large Rec Rms, Wet Bar, Ample Storage + W/O To Beautiful Professionally Landscaped Yard, Patio & Pool! Close To Transit, Amenities & Private Schools!
Extras
All Existing Window Coverings; All Existing Light Fixtures; All Existing Appliances; Existing Cvac & Equipment; Existing Pool & Equipment; New Roof (2014); Waterproofing (2015);
Property Details
Facts for 36 McClure Drive, King
Status
Days on Market: 53
Last Status: Sold
Sold Date: Nov 19, 2018
Closed Date: Jan 10, 2019
Expiry Date: Jan 27, 2019
Sold Price: $1,690,000
Unavailable Date: Nov 19, 2018
Input Date: Sep 27, 2018
Property
Status: Sale
Property Type: Detached
Style: 2-Storey
Size (sq ft): 3500
Area: King
Community: King City
Availability Date: 60-90 Tba
Inside
Bedrooms: 6
Bedrooms Plus: 1
Bathrooms: 5
Kitchens: 2
Rooms: 13
Den/Family Room: Yes
Air Conditioning: Central Air
Fireplace: Yes
Laundry Level: Main
Central Vacuum: Y
Washrooms: 5
Building
Basement: Part Fin
Basement 2: W/O
Heat Type: Forced Air
Heat Source: Gas
Exterior: Brick
Water Supply: Municipal
Special Designation: Unknown
Parking
Driveway: Private
Garage Spaces: 3
Garage Type: Attached
Covered Parking Spaces: 6
Total Parking Spaces: 9
Fees
Tax Year: 2018
Tax Legal Description: Lt 10 Pl65M2081
Taxes: $11,039
Highlights
Feature: Golf
Feature: Park
Feature: Place Of Worship
Feature: Public Transit
Feature: Rec Centre
Feature: School
Land
Cross Street: Keele St/ King Rd
Municipality District: King
Fronting On: West
Pool: Inground
Sewer: Sewers
Lot Depth: 185.2 Feet
Lot Frontage: 130.17 Feet
Additional Media
- Virtual Tour: https://unbranded.youriguide.com/36_mcclure_dr_king_city_on
Rooms
Room details for 36 McClure Drive, King
| Type | Dimensions | Description |
|---|---|---|
| Living Main | 3.85 x 4.47 | Hardwood Floor, Formal Rm, Picture Window |
| Dining Main | 3.66 x 5.67 | Hardwood Floor, Formal Rm, W/O To Deck |
| Kitchen Main | 3.39 x 4.07 | Ceramic Floor, B/I Appliances, Family Size Kitchen |
| Breakfast Main | 3.82 x 5.23 | Ceramic Floor, Combined W/Kitchen, W/O To Deck |
| Family Main | 3.84 x 6.03 | Hardwood Floor, Picture Window, Fireplace |
| Den Main | 3.23 x 3.38 | Hardwood Floor, Picture Window |
| Master 2nd | 3.81 x 5.78 | Broadloom, 6 Pc Ensuite, W/I Closet |
| 2nd Br 2nd | 3.90 x 4.56 | Broadloom, Double Closet, Closet Organizers |
| 3rd Br 2nd | 3.90 x 4.70 | Broadloom, Double Closet, Closet Organizers |
| 4th Br 2nd | 3.39 x 3.53 | Broadloom, Double Closet, Closet Organizers |
| 5th Br Main | 4.04 x 4.53 | Hardwood Floor, Double Closet, W/O To Yard |
| Br Main | 3.38 x 3.78 | Broadloom, Double Closet, 4 Pc Ensuite |
| XXXXXXXX | XXX XX, XXXX |
XXXX XXX XXXX |
$X,XXX,XXX |
| XXX XX, XXXX |
XXXXXX XXX XXXX |
$X,XXX,XXX |
| XXXXXXXX XXXX | XXX XX, XXXX | $1,690,000 XXX XXXX |
| XXXXXXXX XXXXXX | XXX XX, XXXX | $1,749,000 XXX XXXX |

ÉIC Renaissance
Elementary: CatholicLight of Christ Catholic Elementary School
Elementary: CatholicKing City Public School
Elementary: PublicHoly Name Catholic Elementary School
Elementary: CatholicSt Raphael the Archangel Catholic Elementary School
Elementary: CatholicFather Frederick McGinn Catholic Elementary School
Elementary: CatholicACCESS Program
Secondary: PublicÉSC Renaissance
Secondary: CatholicKing City Secondary School
Secondary: PublicSt Joan of Arc Catholic High School
Secondary: CatholicCardinal Carter Catholic Secondary School
Secondary: CatholicSt Theresa of Lisieux Catholic High School
Secondary: Catholic

