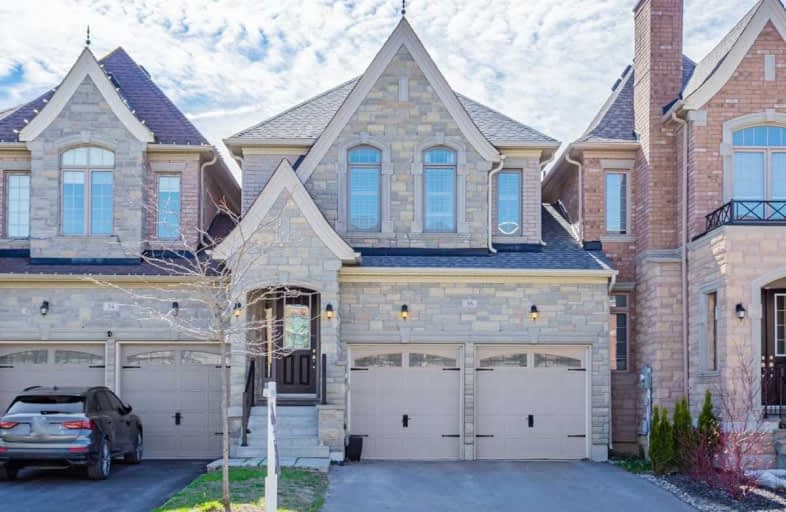Sold on May 04, 2021
Note: Property is not currently for sale or for rent.

-
Type: Att/Row/Twnhouse
-
Style: 2-Storey
-
Lot Size: 25 x 115 Feet
-
Age: No Data
-
Taxes: $6,800 per year
-
Days on Site: 6 Days
-
Added: Apr 28, 2021 (6 days on market)
-
Updated:
-
Last Checked: 2 months ago
-
MLS®#: N5212187
-
Listed By: Keller williams referred urban realty, brokerage
One Of The Largest And Newest Link Homes In The Area At Nearly 2500 Sqft With An Extended Double Car Garage Driveway! Upgrades Include Wrought Iron Pickets On Stairs, Soaring Ceilings, Large Format Tiles, Pot Lights, Window Shutters And A 3D Fireplace. The Large Kitchen Offers High End Appliances And A Gas Stove. The Primary Bedroom Is Massive With 2 Walk-In Closets, Sitting Area And Large Ensuite Bath. This Sunny West Facing Home Is Flooded With Light.
Extras
Steps To The Plaza, Schools, Public Transit, Shopping & All Desired Amenities! Hwt Is Rental.
Property Details
Facts for 36 Wells Orchard Crescent, King
Status
Days on Market: 6
Last Status: Sold
Sold Date: May 04, 2021
Closed Date: Jul 30, 2021
Expiry Date: Aug 11, 2021
Sold Price: $1,245,000
Unavailable Date: May 04, 2021
Input Date: Apr 28, 2021
Prior LSC: Listing with no contract changes
Property
Status: Sale
Property Type: Att/Row/Twnhouse
Style: 2-Storey
Area: King
Community: King City
Availability Date: Tbc
Inside
Bedrooms: 4
Bathrooms: 3
Kitchens: 1
Rooms: 13
Den/Family Room: Yes
Air Conditioning: Central Air
Fireplace: Yes
Laundry Level: Main
Central Vacuum: Y
Washrooms: 3
Building
Basement: Unfinished
Heat Type: Forced Air
Heat Source: Gas
Exterior: Brick
Exterior: Stone
Water Supply: Municipal
Special Designation: Unknown
Parking
Driveway: Private
Garage Spaces: 2
Garage Type: Attached
Covered Parking Spaces: 2
Total Parking Spaces: 4
Fees
Tax Year: 2020
Tax Legal Description: Pt Blk 77, Pl 65M4277 *See Mpac For Full
Taxes: $6,800
Highlights
Feature: Fenced Yard
Feature: Park
Feature: Place Of Worship
Feature: Public Transit
Feature: Rec Centre
Feature: School
Land
Cross Street: King Rd/Dufferin St
Municipality District: King
Fronting On: West
Pool: None
Sewer: Sewers
Lot Depth: 115 Feet
Lot Frontage: 25 Feet
Additional Media
- Virtual Tour: http://www.houssmax.ca/vtournb/h1025905
Rooms
Room details for 36 Wells Orchard Crescent, King
| Type | Dimensions | Description |
|---|---|---|
| Dining Main | 3.35 x 5.96 | Hardwood Floor, Pot Lights, Window |
| Living Main | 3.35 x 5.96 | Hardwood Floor, Fireplace, Pot Lights |
| Family Main | 5.79 x 3.22 | Hardwood Floor, Open Concept, Pot Lights |
| Kitchen Main | 3.65 x 2.74 | Granite Counter, Centre Island, Stainless Steel Appl |
| Breakfast Main | 3.65 x 2.75 | W/O To Yard, Large Window, Tile Floor |
| Master 2nd | 3.96 x 5.96 | 5 Pc Ensuite, His/Hers Closets, Large Window |
| 2nd Br 2nd | 4.11 x 3.12 | W/I Closet, Broadloom, Window |
| 3rd Br 2nd | 3.81 x 2.74 | W/I Closet, Broadloom, Window |
| 4th Br 2nd | 3.35 x 3.05 | Double Closet, Broadloom, Window |
| XXXXXXXX | XXX XX, XXXX |
XXXX XXX XXXX |
$X,XXX,XXX |
| XXX XX, XXXX |
XXXXXX XXX XXXX |
$XXX,XXX |
| XXXXXXXX XXXX | XXX XX, XXXX | $1,245,000 XXX XXXX |
| XXXXXXXX XXXXXX | XXX XX, XXXX | $998,000 XXX XXXX |

ÉIC Renaissance
Elementary: CatholicKing City Public School
Elementary: PublicHoly Name Catholic Elementary School
Elementary: CatholicWindham Ridge Public School
Elementary: PublicKettle Lakes Public School
Elementary: PublicFather Frederick McGinn Catholic Elementary School
Elementary: CatholicACCESS Program
Secondary: PublicÉSC Renaissance
Secondary: CatholicKing City Secondary School
Secondary: PublicAurora High School
Secondary: PublicCardinal Carter Catholic Secondary School
Secondary: CatholicSt Theresa of Lisieux Catholic High School
Secondary: Catholic

