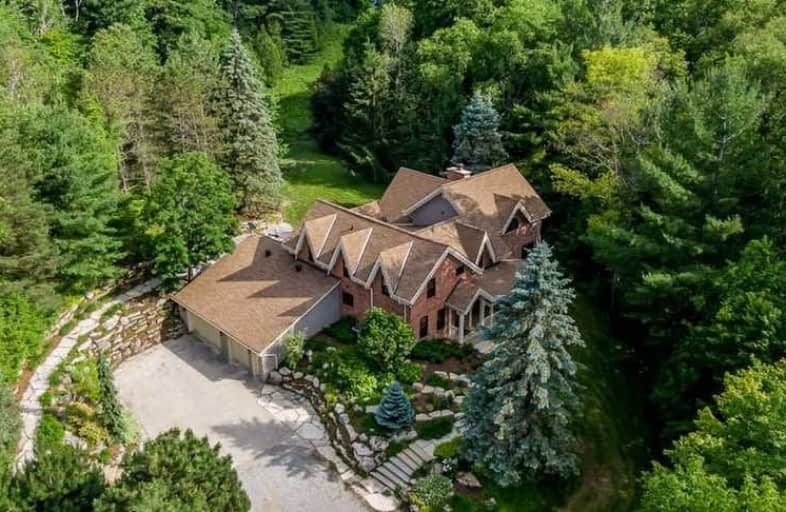
Schomberg Public School
Elementary: Public
7.72 km
Kettleby Public School
Elementary: Public
3.64 km
King City Public School
Elementary: Public
7.09 km
Nobleton Public School
Elementary: Public
9.20 km
Holy Name Catholic Elementary School
Elementary: Catholic
7.87 km
St Mary Catholic Elementary School
Elementary: Catholic
8.46 km
ÉSC Renaissance
Secondary: Catholic
8.50 km
Dr G W Williams Secondary School
Secondary: Public
10.33 km
King City Secondary School
Secondary: Public
7.29 km
Aurora High School
Secondary: Public
9.01 km
Sir William Mulock Secondary School
Secondary: Public
11.01 km
Cardinal Carter Catholic Secondary School
Secondary: Catholic
9.82 km





