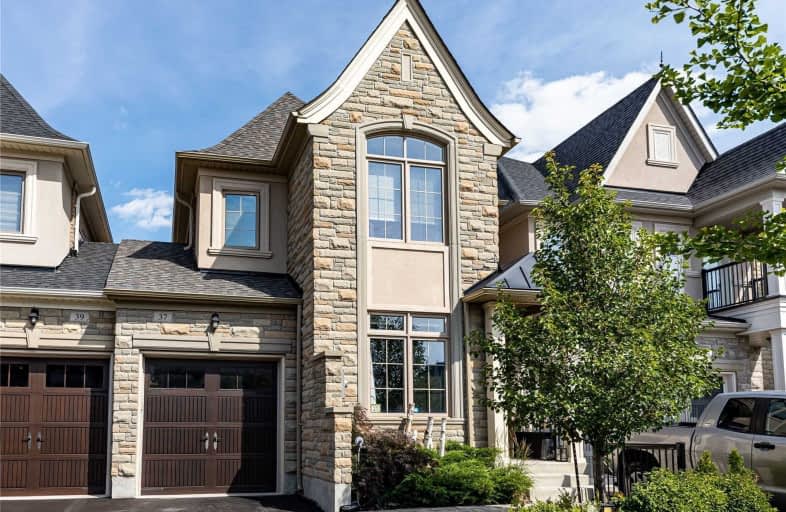Sold on Jul 31, 2020
Note: Property is not currently for sale or for rent.

-
Type: Link
-
Style: 2-Storey
-
Lot Size: 25 x 118 Feet
-
Age: No Data
-
Taxes: $5,861 per year
-
Days on Site: 5 Days
-
Added: Jul 25, 2020 (5 days on market)
-
Updated:
-
Last Checked: 2 months ago
-
MLS®#: N4845252
-
Listed By: Re/max hallmark trends group realty, brokerage
This Charming Yorkshire 1972 S.F Family Home Is Nestled In The Heart Of King City, Beautifully Appointed & Featuring Main Flr Family Room With W/O To Deck, 9' Ceilings & Surround Sound On Main Floor, A Designer Kitchen W/ Centre Island, Breakfast Bar, Stainless Steel Ge Appliances, Granite Counter Top, Oak Stairs, Iron Pickets, Hardwood Flr Thru-Out, Coffered Master Ceiling, Walk-In Closet & En-Suite W/Frameless Glass Shower, Upgraded Trim! Shows 10+
Extras
Finished Basement W/3Piece Bath, 2 Tier Deck & Fully Fenced Yard..Stainless Steel Fridge, Stove, Dishwasher & Microwave, Washer/Dryer, Hunter Douglas Shades, Central Vac & Equipment, Security System & Garage Door Opener.
Property Details
Facts for 37 Robert Berry Crescent, King
Status
Days on Market: 5
Last Status: Sold
Sold Date: Jul 31, 2020
Closed Date: Oct 09, 2020
Expiry Date: Sep 30, 2020
Sold Price: $1,051,000
Unavailable Date: Jul 31, 2020
Input Date: Jul 26, 2020
Property
Status: Sale
Property Type: Link
Style: 2-Storey
Area: King
Community: King City
Availability Date: Tba
Inside
Bedrooms: 3
Bathrooms: 4
Kitchens: 1
Rooms: 7
Den/Family Room: Yes
Air Conditioning: Central Air
Fireplace: Yes
Laundry Level: Upper
Central Vacuum: Y
Washrooms: 4
Utilities
Electricity: Yes
Gas: Yes
Cable: Yes
Telephone: Yes
Building
Basement: Finished
Heat Type: Forced Air
Heat Source: Gas
Exterior: Brick
Exterior: Stone
Elevator: N
UFFI: No
Water Supply Type: Unknown
Water Supply: Municipal
Special Designation: Unknown
Retirement: N
Parking
Driveway: Mutual
Garage Spaces: 1
Garage Type: Built-In
Covered Parking Spaces: 2
Total Parking Spaces: 3
Fees
Tax Year: 2020
Tax Legal Description: Pt Blk 118, Plan 65M4342 Pts 3&4, 65R34456
Taxes: $5,861
Highlights
Feature: Fenced Yard
Feature: Park
Feature: Public Transit
Feature: School
Land
Cross Street: King And Keele
Municipality District: King
Fronting On: East
Pool: None
Sewer: Sewers
Lot Depth: 118 Feet
Lot Frontage: 25 Feet
Farm: Tree
Waterfront: None
Additional Media
- Virtual Tour: https://on3photofilm.client-gallery.com/gallery/37-robert-berry-cres-king-city
Rooms
Room details for 37 Robert Berry Crescent, King
| Type | Dimensions | Description |
|---|---|---|
| Kitchen Main | 3.35 x 2.74 | Centre Island, Stainless Steel Appl, Breakfast Bar |
| Breakfast Main | 3.35 x 3.26 | Open Concept, Hardwood Floor |
| Family Main | 3.35 x 5.97 | W/O To Balcony, Fireplace, Coffered Ceiling |
| Living 2nd | 3.96 x 2.84 | Picture Window, Hardwood Floor |
| Master 2nd | 4.11 x 4.19 | 5 Pc Bath, W/I Closet, Hardwood Floor |
| 2nd Br 2nd | 4.01 x 2.84 | 4 Pc Bath, Cathedral Ceiling, Hardwood Floor |
| 3rd Br Main | 3.05 x 3.05 | 4 Pc Bath, Closet, Hardwood Floor |
| Rec Bsmt | - | 3 Pc Bath, Closet, Hardwood Floor |
| XXXXXXXX | XXX XX, XXXX |
XXXX XXX XXXX |
$X,XXX,XXX |
| XXX XX, XXXX |
XXXXXX XXX XXXX |
$X,XXX,XXX |
| XXXXXXXX XXXX | XXX XX, XXXX | $1,051,000 XXX XXXX |
| XXXXXXXX XXXXXX | XXX XX, XXXX | $1,058,000 XXX XXXX |

ÉIC Renaissance
Elementary: CatholicKing City Public School
Elementary: PublicHoly Name Catholic Elementary School
Elementary: CatholicSt Raphael the Archangel Catholic Elementary School
Elementary: CatholicFather Frederick McGinn Catholic Elementary School
Elementary: CatholicHoly Jubilee Catholic Elementary School
Elementary: CatholicACCESS Program
Secondary: PublicÉSC Renaissance
Secondary: CatholicKing City Secondary School
Secondary: PublicSt Joan of Arc Catholic High School
Secondary: CatholicCardinal Carter Catholic Secondary School
Secondary: CatholicSt Theresa of Lisieux Catholic High School
Secondary: Catholic

