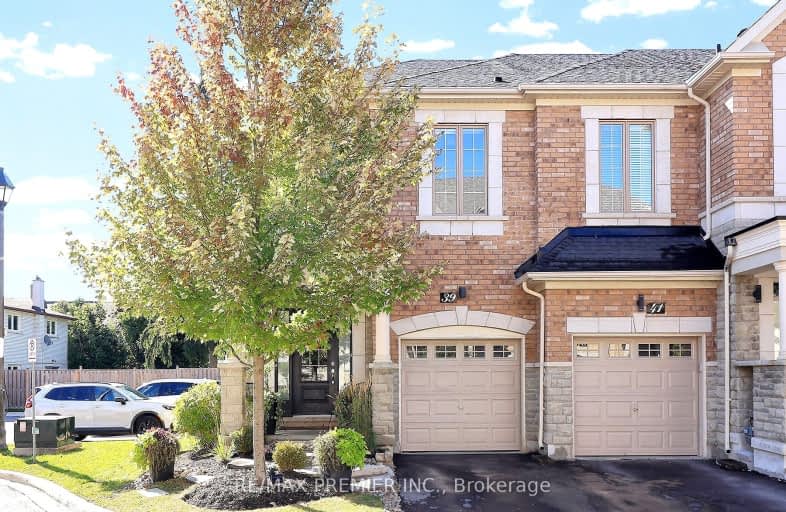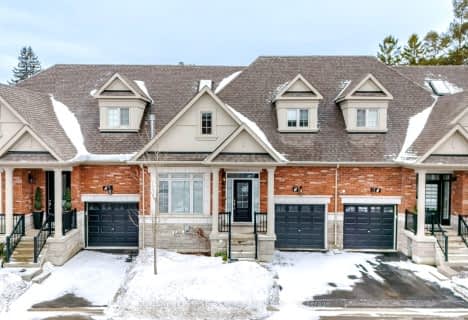Somewhat Walkable
- Some errands can be accomplished on foot.
60
/100
Somewhat Bikeable
- Most errands require a car.
44
/100

Pope Francis Catholic Elementary School
Elementary: Catholic
8.23 km
Nobleton Public School
Elementary: Public
0.98 km
Kleinburg Public School
Elementary: Public
7.34 km
St John the Baptist Elementary School
Elementary: Catholic
6.00 km
St Mary Catholic Elementary School
Elementary: Catholic
0.72 km
Allan Drive Middle School
Elementary: Public
6.07 km
Tommy Douglas Secondary School
Secondary: Public
9.58 km
Humberview Secondary School
Secondary: Public
6.92 km
St. Michael Catholic Secondary School
Secondary: Catholic
7.98 km
Cardinal Ambrozic Catholic Secondary School
Secondary: Catholic
13.17 km
St Jean de Brebeuf Catholic High School
Secondary: Catholic
10.79 km
Emily Carr Secondary School
Secondary: Public
10.80 km
-
Maple Trails Park
12.71km -
Grovewood Park
Richmond Hill ON 15.1km -
Mill Pond Park
262 Mill St (at Trench St), Richmond Hill ON 16.54km
-
RBC Royal Bank
12612 Hwy 50 (McEwan Drive West), Bolton ON L7E 1T6 6.78km -
TD Bank Financial Group
3737 Major MacKenzie Dr (Major Mac & Weston), Vaughan ON L4H 0A2 10.08km -
CIBC
9641 Jane St (Major Mackenzie), Vaughan ON L6A 4G5 11.75km



