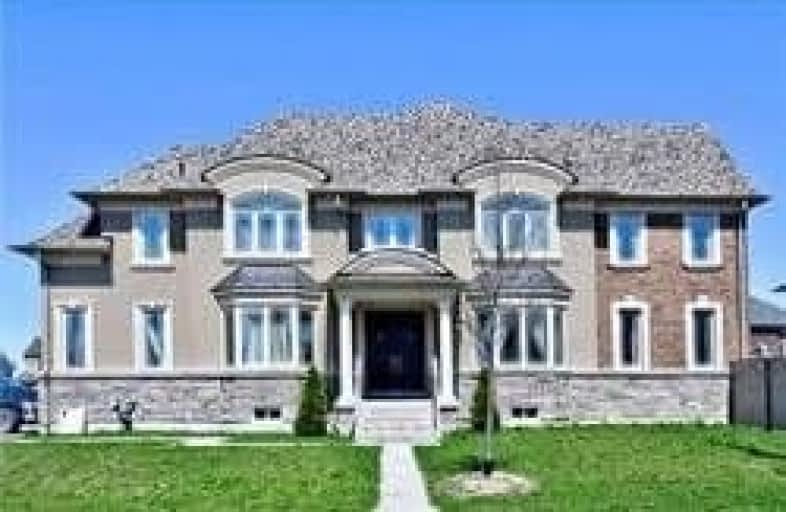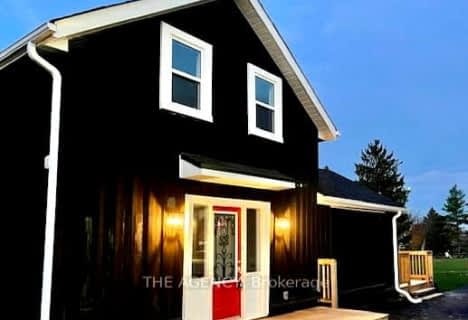Removed on Feb 11, 2019
Note: Property is not currently for sale or for rent.

-
Type: Detached
-
Style: 2-Storey
-
Size: 2500 sqft
-
Lease Term: 1 Year
-
Possession: Immed/Tba
-
All Inclusive: N
-
Lot Size: 0 x 0
-
Age: No Data
-
Days on Site: 11 Days
-
Added: Jan 31, 2019 (1 week on market)
-
Updated:
-
Last Checked: 2 months ago
-
MLS®#: N4349573
-
Listed By: Intercity realty inc., brokerage
Distinctive Architecture + A Stately Neighbourhood- The Prestigious Gates Of Nobleton! Nestled In High Demand Nobleton Neighbourhood. Shows Like A Model Home! Gorgeous White Kit W/ Precious Stone Counters, Marble Backsplash, Antique Mirrored Doors, Custom Island W/ Breakfast Bar, Gorgeous Family Rm W/ Floor-To- Ceiling Wainscoting. Formal Living Rm W/ Wraparound Windows & Designer Wallpaper. Hardwood Thru-Out, Designer Light Fixtures, Pot Lights.
Extras
High-End Appliances: Wolf Stove, Microwave & Sub-Zero Fridge, Wolf Gas Stove, B/I Dishwasher, B/I Microwave, Washer, Dryer, All Elf's, All Existing Window Coverings, Cac, Cvac, Pot Lights, B/I Speakers, Outdoor Speakers, Gdo, Hwt (Rental)
Property Details
Facts for 39 Samson Trail, King
Status
Days on Market: 11
Last Status: Terminated
Sold Date: Jan 01, 0001
Closed Date: Jan 01, 0001
Expiry Date: Apr 30, 2019
Unavailable Date: Feb 11, 2019
Input Date: Jan 31, 2019
Property
Status: Lease
Property Type: Detached
Style: 2-Storey
Size (sq ft): 2500
Area: King
Community: Nobleton
Availability Date: Immed/Tba
Inside
Bedrooms: 4
Bathrooms: 4
Kitchens: 1
Rooms: 9
Den/Family Room: Yes
Air Conditioning: Central Air
Fireplace: Yes
Laundry: Ensuite
Washrooms: 4
Utilities
Utilities Included: N
Building
Basement: Unfinished
Heat Type: Forced Air
Heat Source: Gas
Exterior: Brick
Private Entrance: Y
Water Supply: Municipal
Special Designation: Unknown
Parking
Driveway: Private
Parking Included: Yes
Garage Spaces: 2
Garage Type: Built-In
Covered Parking Spaces: 4
Fees
Cable Included: No
Central A/C Included: No
Common Elements Included: Yes
Heating Included: No
Hydro Included: No
Water Included: No
Land
Cross Street: Park Heights & Highw
Municipality District: King
Fronting On: East
Pool: None
Sewer: Sewers
Lot Irregularities: Rear 15.56 S: 2174
Payment Frequency: Monthly
Rooms
Room details for 39 Samson Trail, King
| Type | Dimensions | Description |
|---|---|---|
| Living Main | 3.10 x 3.38 | Hardwood Floor, Bay Window |
| Den Main | 2.80 x 3.87 | Hardwood Floor, Side Door |
| Dining Main | 3.65 x 3.65 | Hardwood Floor |
| Family Main | 3.96 x 4.60 | Hardwood Floor, Gas Fireplace |
| Kitchen Main | 3.04 x 3.65 | Modern Kitchen, Granite Counter, Stainless Steel Ap |
| Breakfast Main | 3.04 x 3.65 | Tile Floor, Family Size Kitche, W/O To Yard |
| Master 2nd | 5.05 x 5.36 | Hardwood Floor, W/I Closet, 5 Pc Ensuite |
| 2nd Br 2nd | 3.04 x 3.97 | Hardwood Floor, Closet, 4 Pc Ensuite |
| 3rd Br 2nd | 3.04 x 4.75 | Hardwood Floor, Closet, Semi Ensuite |
| 4th Br 2nd | 3.35 x 3.96 | Hardwood Floor, Closet, Semi Ensuite |
| Laundry Main | - | Tile Floor, Access To Garage |
| XXXXXXXX | XXX XX, XXXX |
XXXXXXX XXX XXXX |
|
| XXX XX, XXXX |
XXXXXX XXX XXXX |
$X,XXX | |
| XXXXXXXX | XXX XX, XXXX |
XXXXXXX XXX XXXX |
|
| XXX XX, XXXX |
XXXXXX XXX XXXX |
$X,XXX,XXX | |
| XXXXXXXX | XXX XX, XXXX |
XXXXXXX XXX XXXX |
|
| XXX XX, XXXX |
XXXXXX XXX XXXX |
$X,XXX,XXX | |
| XXXXXXXX | XXX XX, XXXX |
XXXXXXX XXX XXXX |
|
| XXX XX, XXXX |
XXXXXX XXX XXXX |
$X,XXX,XXX | |
| XXXXXXXX | XXX XX, XXXX |
XXXXXXX XXX XXXX |
|
| XXX XX, XXXX |
XXXXXX XXX XXXX |
$X,XXX,XXX | |
| XXXXXXXX | XXX XX, XXXX |
XXXX XXX XXXX |
$X,XXX,XXX |
| XXX XX, XXXX |
XXXXXX XXX XXXX |
$X,XXX,XXX | |
| XXXXXXXX | XXX XX, XXXX |
XXXXXXX XXX XXXX |
|
| XXX XX, XXXX |
XXXXXX XXX XXXX |
$X,XXX,XXX |
| XXXXXXXX XXXXXXX | XXX XX, XXXX | XXX XXXX |
| XXXXXXXX XXXXXX | XXX XX, XXXX | $3,988 XXX XXXX |
| XXXXXXXX XXXXXXX | XXX XX, XXXX | XXX XXXX |
| XXXXXXXX XXXXXX | XXX XX, XXXX | $1,348,000 XXX XXXX |
| XXXXXXXX XXXXXXX | XXX XX, XXXX | XXX XXXX |
| XXXXXXXX XXXXXX | XXX XX, XXXX | $1,348,800 XXX XXXX |
| XXXXXXXX XXXXXXX | XXX XX, XXXX | XXX XXXX |
| XXXXXXXX XXXXXX | XXX XX, XXXX | $1,488,888 XXX XXXX |
| XXXXXXXX XXXXXXX | XXX XX, XXXX | XXX XXXX |
| XXXXXXXX XXXXXX | XXX XX, XXXX | $1,488,888 XXX XXXX |
| XXXXXXXX XXXX | XXX XX, XXXX | $1,188,000 XXX XXXX |
| XXXXXXXX XXXXXX | XXX XX, XXXX | $1,209,900 XXX XXXX |
| XXXXXXXX XXXXXXX | XXX XX, XXXX | XXX XXXX |
| XXXXXXXX XXXXXX | XXX XX, XXXX | $1,249,900 XXX XXXX |

Pope Francis Catholic Elementary School
Elementary: CatholicNobleton Public School
Elementary: PublicKleinburg Public School
Elementary: PublicSt John the Baptist Elementary School
Elementary: CatholicSt Mary Catholic Elementary School
Elementary: CatholicAllan Drive Middle School
Elementary: PublicTommy Douglas Secondary School
Secondary: PublicHumberview Secondary School
Secondary: PublicSt. Michael Catholic Secondary School
Secondary: CatholicCardinal Ambrozic Catholic Secondary School
Secondary: CatholicSt Jean de Brebeuf Catholic High School
Secondary: CatholicEmily Carr Secondary School
Secondary: Public


