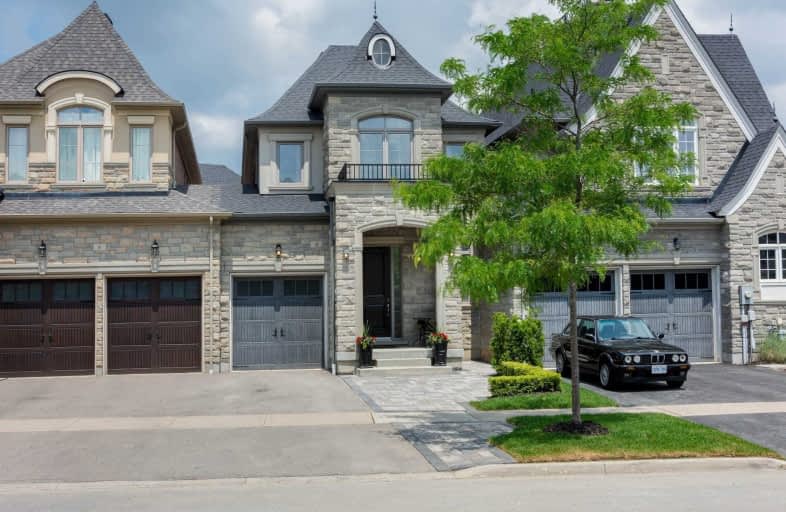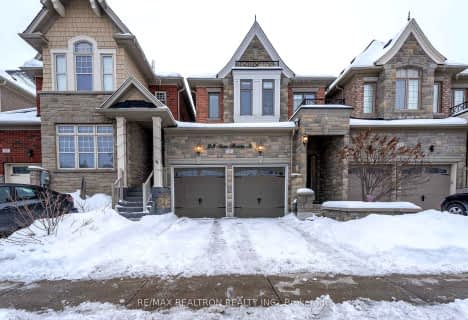
ÉIC Renaissance
Elementary: Catholic
5.42 km
King City Public School
Elementary: Public
1.48 km
Holy Name Catholic Elementary School
Elementary: Catholic
2.13 km
St Raphael the Archangel Catholic Elementary School
Elementary: Catholic
4.15 km
Father Frederick McGinn Catholic Elementary School
Elementary: Catholic
4.68 km
Holy Jubilee Catholic Elementary School
Elementary: Catholic
6.29 km
ACCESS Program
Secondary: Public
6.86 km
ÉSC Renaissance
Secondary: Catholic
5.44 km
King City Secondary School
Secondary: Public
1.47 km
St Joan of Arc Catholic High School
Secondary: Catholic
7.26 km
Cardinal Carter Catholic Secondary School
Secondary: Catholic
6.76 km
St Theresa of Lisieux Catholic High School
Secondary: Catholic
6.47 km




