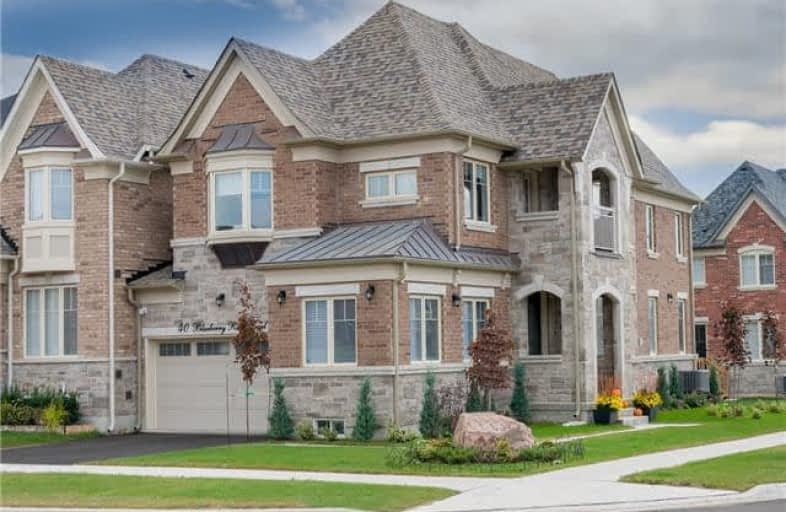Sold on Oct 19, 2017
Note: Property is not currently for sale or for rent.

-
Type: Att/Row/Twnhouse
-
Style: 2-Storey
-
Size: 2000 sqft
-
Lot Size: 37.17 x 100.89 Feet
-
Age: 0-5 years
-
Taxes: $4,789 per year
-
Days on Site: 13 Days
-
Added: Sep 07, 2019 (1 week on market)
-
Updated:
-
Last Checked: 2 months ago
-
MLS®#: N3949598
-
Listed By: Re/max premier inc., brokerage
This One Of A King End Unit Approx. 2313Sqft Freehold Townhome Is Loaded With Extras! You Will Love It Right From The Front Entrancehaving 4 Bedrooms Each W/ Ensuite Access Plus A Main Floor Den/5th Bedroom. Fantastic Open Concept Layout W/ Huge Eating Area, Large Custom Centre Island W/ Quartz Counters & Glass Tile Backsplash. Hardwood Floors Throughout. 4Pc Washroom & Cantina In Bsmt. A Full 2 Car Garage With Entrance. Shows 10++ Immaculate.
Extras
Hrdwood Flrs Thruout, Top Of The Line S/S Appliances, $135,500+ In Upgrades, 4 Camera Adt Alarm System, 9Ft+ Ceilings, Water Softner, Air Conditioner Rented, Tankless Water Heater, Entrance To Grg Custom Front Door, Water Filtration System.
Property Details
Facts for 40 Blueberry Run Trail, King
Status
Days on Market: 13
Last Status: Sold
Sold Date: Oct 19, 2017
Closed Date: Dec 15, 2017
Expiry Date: Dec 28, 2017
Sold Price: $1,075,000
Unavailable Date: Oct 19, 2017
Input Date: Oct 06, 2017
Property
Status: Sale
Property Type: Att/Row/Twnhouse
Style: 2-Storey
Size (sq ft): 2000
Age: 0-5
Area: King
Community: Nobleton
Availability Date: 60 Days / Tba
Inside
Bedrooms: 4
Bathrooms: 5
Kitchens: 1
Rooms: 9
Den/Family Room: Yes
Air Conditioning: Central Air
Fireplace: Yes
Laundry Level: Lower
Washrooms: 5
Building
Basement: Part Fin
Heat Type: Forced Air
Heat Source: Gas
Exterior: Brick
Exterior: Stone
Water Supply: Municipal
Special Designation: Unknown
Parking
Driveway: Private
Garage Spaces: 2
Garage Type: Built-In
Covered Parking Spaces: 2
Total Parking Spaces: 4
Fees
Tax Year: 2017
Tax Legal Description: Rear 41.50 Ft North 86.12Ft
Taxes: $4,789
Highlights
Feature: Park
Feature: School
Land
Cross Street: Hwy 27 / King Rd
Municipality District: King
Fronting On: West
Pool: None
Sewer: Sewers
Lot Depth: 100.89 Feet
Lot Frontage: 37.17 Feet
Additional Media
- Virtual Tour: http://www.tours.imagepromedia.ca/40blueberryruntrail/
Rooms
Room details for 40 Blueberry Run Trail, King
| Type | Dimensions | Description |
|---|---|---|
| Living Main | 4.65 x 5.07 | Hardwood Floor, Crown Moulding, Combined W/Dining |
| Dining Main | 4.65 x 5.07 | Hardwood Floor, Crown Moulding, Combined W/Living |
| Family Main | 3.30 x 5.50 | Hardwood Floor, Gas Fireplace, Window |
| Kitchen Main | 3.00 x 4.90 | Stainless Steel Appl, Centre Island, W/O To Garage |
| Den Main | 2.35 x 4.30 | Hardwood Floor, Closet, Window |
| Master 2nd | 3.60 x 5.50 | 5 Pc Ensuite, W/I Closet, Hardwood Floor |
| 2nd Br 2nd | 3.20 x 3.40 | Semi Ensuite, Large Closet, Hardwood Floor |
| 3rd Br 2nd | 2.70 x 4.20 | Semi Ensuite, W/O To Balcony, Hardwood Floor |
| 4th Br 2nd | 2.75 x 5.00 | 4 Pc Ensuite, Large Closet, Hardwood Floor |
| XXXXXXXX | XXX XX, XXXX |
XXXX XXX XXXX |
$X,XXX,XXX |
| XXX XX, XXXX |
XXXXXX XXX XXXX |
$X,XXX,XXX |
| XXXXXXXX XXXX | XXX XX, XXXX | $1,075,000 XXX XXXX |
| XXXXXXXX XXXXXX | XXX XX, XXXX | $1,099,800 XXX XXXX |

Pope Francis Catholic Elementary School
Elementary: CatholicNobleton Public School
Elementary: PublicKleinburg Public School
Elementary: PublicSt John the Baptist Elementary School
Elementary: CatholicSt Mary Catholic Elementary School
Elementary: CatholicAllan Drive Middle School
Elementary: PublicTommy Douglas Secondary School
Secondary: PublicHumberview Secondary School
Secondary: PublicSt. Michael Catholic Secondary School
Secondary: CatholicCardinal Ambrozic Catholic Secondary School
Secondary: CatholicSt Jean de Brebeuf Catholic High School
Secondary: CatholicEmily Carr Secondary School
Secondary: Public

