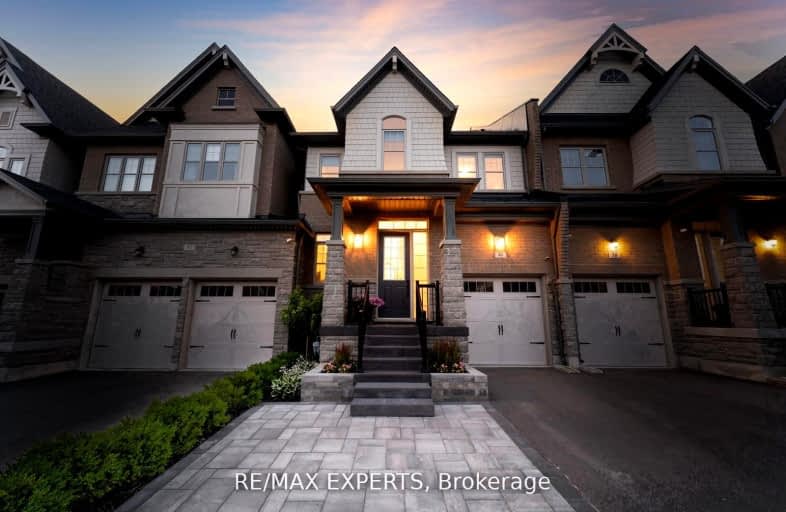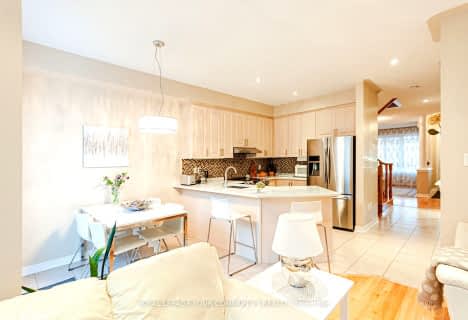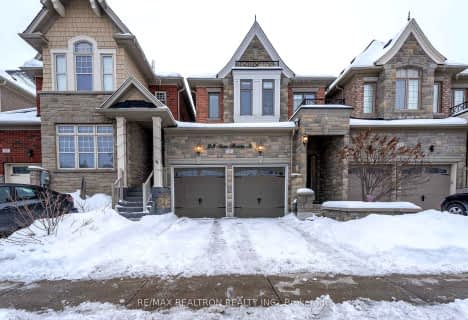Car-Dependent
- Most errands require a car.
Somewhat Bikeable
- Most errands require a car.

ÉIC Renaissance
Elementary: CatholicKing City Public School
Elementary: PublicHoly Name Catholic Elementary School
Elementary: CatholicWindham Ridge Public School
Elementary: PublicKettle Lakes Public School
Elementary: PublicFather Frederick McGinn Catholic Elementary School
Elementary: CatholicACCESS Program
Secondary: PublicÉSC Renaissance
Secondary: CatholicKing City Secondary School
Secondary: PublicAurora High School
Secondary: PublicCardinal Carter Catholic Secondary School
Secondary: CatholicSt Theresa of Lisieux Catholic High School
Secondary: Catholic-
Ozark Community Park
Old Colony Rd, Richmond Hill ON 4.7km -
Lake Wilcox Park
Sunset Beach Rd, Richmond Hill ON 6.56km -
Leno mills park
Richmond Hill ON 7.6km
-
BMO Bank of Montreal
11680 Yonge St (at Tower Hill Rd.), Richmond Hill ON L4E 0K4 5.64km -
CIBC
9950 Dufferin St (at Major MacKenzie Dr. W.), Maple ON L6A 4K5 8.59km -
CIBC
660 Wellington St E (Bayview Ave.), Aurora ON L4G 0K3 9.32km
- 4 bath
- 4 bed
- 2000 sqft
1 Pacific Rim Court West, Richmond Hill, Ontario • L4E 0W8 • Jefferson
- 3 bath
- 3 bed
- 1500 sqft
102 Lowther Avenue, Richmond Hill, Ontario • L4E 4P3 • Oak Ridges
- 3 bath
- 3 bed
35 Westcliffe Crescent South, Richmond Hill, Ontario • L4E 0P6 • Jefferson
- 3 bath
- 3 bed
- 1500 sqft
92 Drizzel Crescent, Richmond Hill, Ontario • L4E 2Z1 • Oak Ridges











