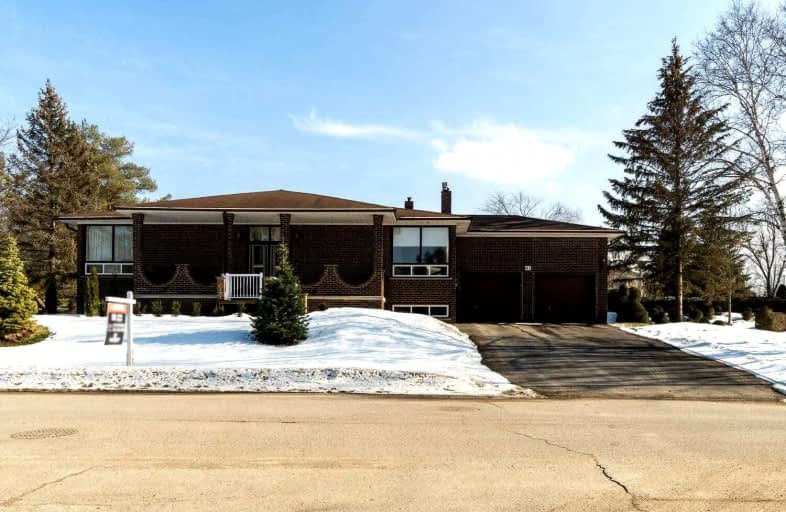Sold on Mar 21, 2022
Note: Property is not currently for sale or for rent.

-
Type: Detached
-
Style: Bungalow
-
Lot Size: 139.99 x 236.87 Feet
-
Age: No Data
-
Taxes: $7,781 per year
-
Days on Site: 7 Days
-
Added: Mar 14, 2022 (1 week on market)
-
Updated:
-
Last Checked: 2 months ago
-
MLS®#: N5535712
-
Listed By: Intercity realty inc., brokerage
Welcome To 41 Dennison St, King City, On. This Well Maintained Clean, 4 Bedroom Home Sitting On A Whopping 139.9 + 236.87 Lot Is Sure One Not To Miss, Having A Great Layout, Large Principal Rooms, Spacious Basement With Walk-Up To Rear Yard, Awaiting For You To Come In And Complete This Unfinished Canvas To Your Desired Taste. Huge Opportunity, W/Many Possibilities To Customize This Home/ Property, The Way You Want To. A Must, Must See...
Extras
Close Proximity To Go Station. Walking Trails, Private Schools - (Villanova College, Country Day, Seneca College, St. Andrews Collge). Hwt Owned, G.D.O. Covered Porch Off Of Kitchen, Tall Ceiling Heights, Fantastic Layout.
Property Details
Facts for 41 Dennison Street, King
Status
Days on Market: 7
Last Status: Sold
Sold Date: Mar 21, 2022
Closed Date: Jun 21, 2022
Expiry Date: Jun 14, 2022
Sold Price: $2,280,000
Unavailable Date: Mar 21, 2022
Input Date: Mar 14, 2022
Prior LSC: Listing with no contract changes
Property
Status: Sale
Property Type: Detached
Style: Bungalow
Area: King
Community: King City
Availability Date: Tbd
Inside
Bedrooms: 4
Bathrooms: 2
Kitchens: 1
Rooms: 8
Den/Family Room: Yes
Air Conditioning: Central Air
Fireplace: No
Washrooms: 2
Building
Basement: Unfinished
Basement 2: Walk-Up
Heat Type: Forced Air
Heat Source: Gas
Exterior: Brick
Water Supply: Municipal
Special Designation: Unknown
Parking
Driveway: Private
Garage Spaces: 2
Garage Type: Attached
Covered Parking Spaces: 6
Total Parking Spaces: 8
Fees
Tax Year: 2021
Tax Legal Description: Pcl 41-1 Sec M1535; Lt 41 Pl M 1535; King
Taxes: $7,781
Land
Cross Street: Keele St/Dennison St
Municipality District: King
Fronting On: South
Pool: None
Sewer: Sewers
Lot Depth: 236.87 Feet
Lot Frontage: 139.99 Feet
Additional Media
- Virtual Tour: https://tours.stallonemedia.com/1966793?idx=1
Rooms
Room details for 41 Dennison Street, King
| Type | Dimensions | Description |
|---|---|---|
| Prim Bdrm Ground | 4.11 x 4.78 | Hardwood Floor, W/I Closet |
| Br Ground | 2.98 x 3.59 | Hardwood Floor, Window |
| 2nd Br Ground | 3.02 x 4.02 | Broadloom, Window |
| 3rd Br Ground | 2.92 x 2.83 | Window |
| Dining Ground | 3.96 x 6.10 | Broadloom, Crown Moulding, Window |
| Living Ground | 4.91 x 6.00 | Broadloom, Crown Moulding, Window |
| Family Ground | 4.27 x 4.91 | Hardwood Floor, Fireplace, Window |
| Kitchen Ground | 4.02 x 4.54 | Tile Floor, Sliding Doors |
| Rec Bsmt | 6.03 x 10.07 | |
| Rec Bsmt | 5.15 x 14.03 | |
| Laundry Bsmt | 3.96 x 4.12 |
| XXXXXXXX | XXX XX, XXXX |
XXXX XXX XXXX |
$X,XXX,XXX |
| XXX XX, XXXX |
XXXXXX XXX XXXX |
$X,XXX,XXX |
| XXXXXXXX XXXX | XXX XX, XXXX | $2,280,000 XXX XXXX |
| XXXXXXXX XXXXXX | XXX XX, XXXX | $1,799,000 XXX XXXX |

École élémentaire publique L'Héritage
Elementary: PublicChar-Lan Intermediate School
Elementary: PublicSt Peter's School
Elementary: CatholicHoly Trinity Catholic Elementary School
Elementary: CatholicÉcole élémentaire catholique de l'Ange-Gardien
Elementary: CatholicWilliamstown Public School
Elementary: PublicÉcole secondaire publique L'Héritage
Secondary: PublicCharlottenburgh and Lancaster District High School
Secondary: PublicSt Lawrence Secondary School
Secondary: PublicÉcole secondaire catholique La Citadelle
Secondary: CatholicHoly Trinity Catholic Secondary School
Secondary: CatholicCornwall Collegiate and Vocational School
Secondary: Public

