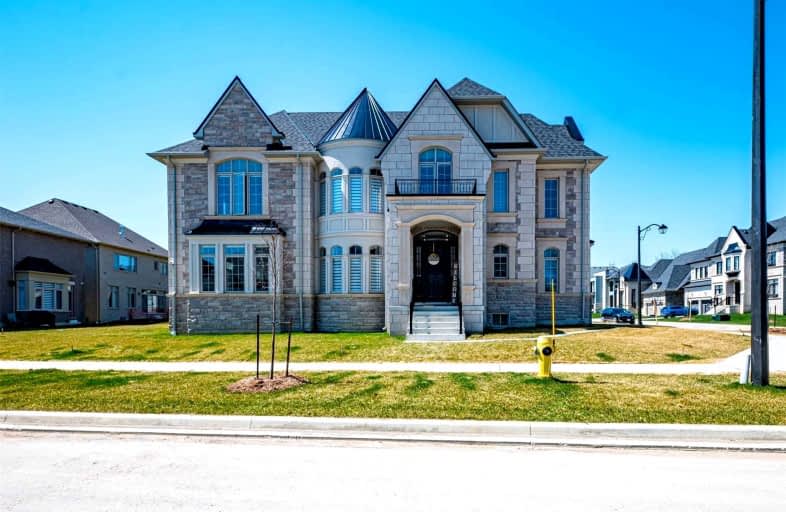Note: Property is not currently for sale or for rent.

-
Type: Detached
-
Style: 2-Storey
-
Lot Size: 50 x 105 Feet
-
Age: No Data
-
Days on Site: 5 Days
-
Added: Aug 18, 2022 (5 days on market)
-
Updated:
-
Last Checked: 2 months ago
-
MLS®#: N5736044
-
Listed By: Skybrooke realty corp., brokerage
Exclusive Carrera Model In Via Moto Nobleton Community Featuring Over 4000 Sq Ft Of Luxurious Above Grade Living Space. 10 Ft Ceilings Throughout Main Floor With Coffered & Waffle Ceiling Details. 9 Ft 2nd, 9 Ft Bsmnt. Dramatic Circular Staircase. Hardwood Floors Throughout All Main Areas. Kitchen Features An Open Concept Layout, Servery, Large Center Island, Breakfast Area & Walkout To Yard. Large Primary Bedroom With 6 Pc Ensuite Bath & 2 Walk In Closets. Each Bedroom Features A Separate Ensuite Bath. Pot Lights & Speakers Throughout.
Extras
East Facing Front Door. Luxury Kitchen Appliances With Wine Fridge. A/C. Water Softener. Humidifier. Window Coverings (Automated In Kitchen/Great Rm/Primary) Gdo & Remotes. 4 Security Cameras. Excl: All Mounted Tv's/Equipment, All Bdrm Elfs
Property Details
Facts for 41 Stokes Drive, King
Status
Days on Market: 5
Last Status: Sold
Sold Date: Aug 23, 2022
Closed Date: Oct 25, 2022
Expiry Date: Jan 26, 2023
Sold Price: $2,150,000
Unavailable Date: Aug 23, 2022
Input Date: Aug 18, 2022
Property
Status: Sale
Property Type: Detached
Style: 2-Storey
Area: King
Community: Nobleton
Availability Date: 30/60 Tba
Inside
Bedrooms: 4
Bathrooms: 6
Kitchens: 1
Rooms: 12
Den/Family Room: Yes
Air Conditioning: Central Air
Fireplace: Yes
Laundry Level: Upper
Central Vacuum: Y
Washrooms: 6
Building
Basement: Finished
Heat Type: Forced Air
Heat Source: Gas
Exterior: Brick
Exterior: Stone
Water Supply: Municipal
Special Designation: Unknown
Parking
Driveway: Pvt Double
Garage Spaces: 2
Garage Type: Attached
Covered Parking Spaces: 2
Total Parking Spaces: 4
Fees
Tax Year: 2022
Tax Legal Description: Lot 24, Plan 65M4655
Land
Cross Street: King Road & Highway
Municipality District: King
Fronting On: West
Pool: None
Sewer: Sewers
Lot Depth: 105 Feet
Lot Frontage: 50 Feet
Additional Media
- Virtual Tour: https://salisburymedia.ca/41-stokes-drive-nobleton/
Rooms
Room details for 41 Stokes Drive, King
| Type | Dimensions | Description |
|---|---|---|
| Living Main | 4.94 x 4.27 | Hardwood Floor, Pot Lights, Wet Bar |
| Dining Main | 4.15 x 4.88 | Hardwood Floor, Pot Lights |
| Great Rm Main | 5.49 x 5.06 | Hardwood Floor, Pot Lights, Fireplace |
| Kitchen Main | 2.44 x 5.67 | Porcelain Floor, Centre Island, Stainless Steel Appl |
| Breakfast Main | 3.11 x 5.67 | Porcelain Floor, Pot Lights, W/O To Yard |
| Prim Bdrm 2nd | 5.49 x 4.57 | His/Hers Closets, 6 Pc Ensuite, Large Window |
| 2nd Br 2nd | 3.35 x 4.45 | W/I Closet, 3 Pc Ensuite |
| 3rd Br 2nd | 3.35 x 3.96 | 4 Pc Ensuite, Large Window, Double Closet |
| 4th Br 2nd | 3.35 x 4.27 | Vaulted Ceiling, 3 Pc Ensuite |
| Laundry 2nd | - | |
| Exercise Bsmt | 4.57 x 7.32 | Panelled, Large Window |
| Rec Bsmt | 5.33 x 10.97 | Vinyl Floor, Pot Lights, Large Window |
| XXXXXXXX | XXX XX, XXXX |
XXXX XXX XXXX |
$X,XXX,XXX |
| XXX XX, XXXX |
XXXXXX XXX XXXX |
$X,XXX,XXX | |
| XXXXXXXX | XXX XX, XXXX |
XXXXXXX XXX XXXX |
|
| XXX XX, XXXX |
XXXXXX XXX XXXX |
$X,XXX,XXX | |
| XXXXXXXX | XXX XX, XXXX |
XXXXXXX XXX XXXX |
|
| XXX XX, XXXX |
XXXXXX XXX XXXX |
$X,XXX,XXX |
| XXXXXXXX XXXX | XXX XX, XXXX | $2,150,000 XXX XXXX |
| XXXXXXXX XXXXXX | XXX XX, XXXX | $2,150,000 XXX XXXX |
| XXXXXXXX XXXXXXX | XXX XX, XXXX | XXX XXXX |
| XXXXXXXX XXXXXX | XXX XX, XXXX | $2,499,990 XXX XXXX |
| XXXXXXXX XXXXXXX | XXX XX, XXXX | XXX XXXX |
| XXXXXXXX XXXXXX | XXX XX, XXXX | $2,690,000 XXX XXXX |

Pelee Island Public School
Elementary: PublicGore Hill Public School
Elementary: PublicEast Mersea Public School
Elementary: PublicMargaret D Bennie Public School
Elementary: PublicQueen Elizabeth Public School
Elementary: PublicÉcole élémentaire catholique Saint-Michel
Elementary: CatholicRidgetown District High School
Secondary: PublicBlenheim District High School
Secondary: PublicTilbury District High School
Secondary: PublicCardinal Carter Catholic
Secondary: CatholicKingsville District High School
Secondary: PublicLeamington District Secondary School
Secondary: Public

