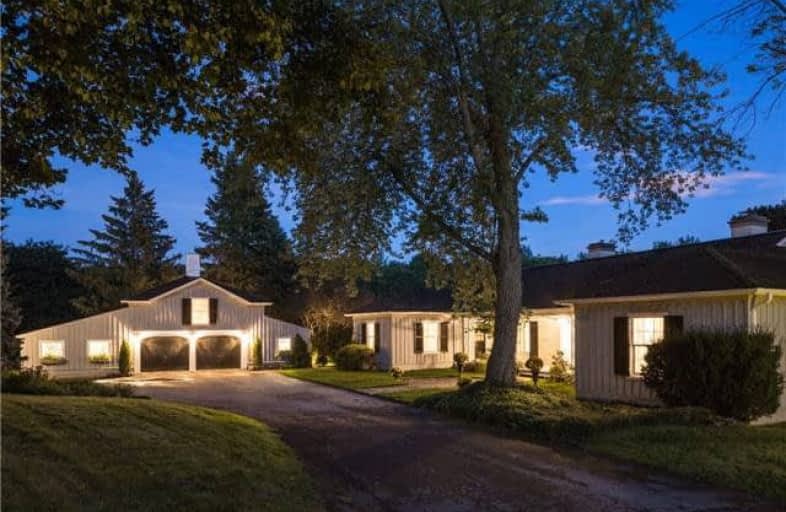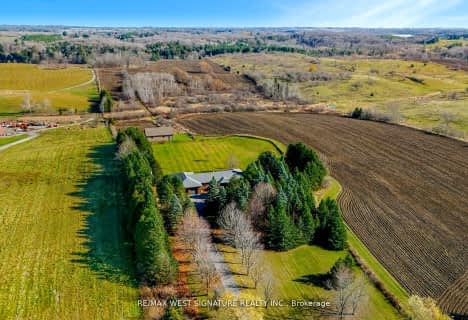
Johnny Lombardi Public School
Elementary: Public
9.13 km
Kettleby Public School
Elementary: Public
8.08 km
King City Public School
Elementary: Public
6.25 km
Nobleton Public School
Elementary: Public
5.97 km
St Mary Catholic Elementary School
Elementary: Catholic
4.80 km
Glenn Gould Public School
Elementary: Public
8.53 km
Tommy Douglas Secondary School
Secondary: Public
9.99 km
King City Secondary School
Secondary: Public
6.34 km
Maple High School
Secondary: Public
11.56 km
St Joan of Arc Catholic High School
Secondary: Catholic
9.95 km
St Jean de Brebeuf Catholic High School
Secondary: Catholic
11.18 km
Emily Carr Secondary School
Secondary: Public
12.74 km






