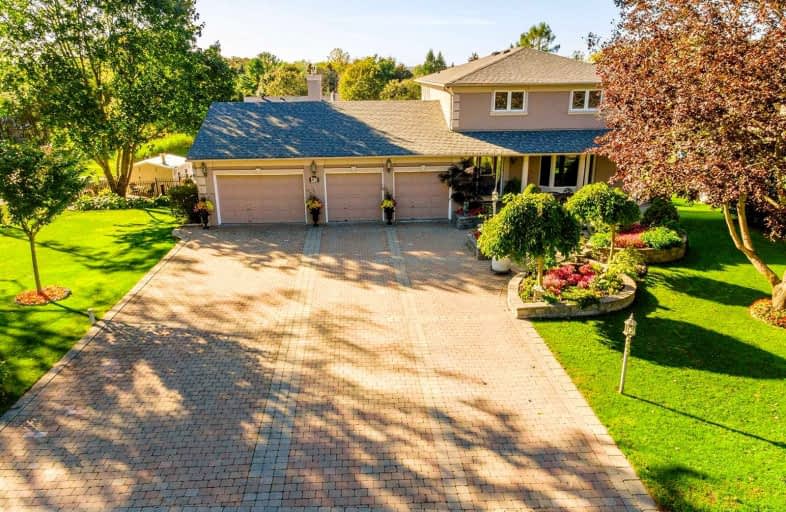Sold on Oct 29, 2021
Note: Property is not currently for sale or for rent.

-
Type: Detached
-
Style: 2-Storey
-
Lot Size: 120 x 191.53 Feet
-
Age: No Data
-
Taxes: $6,384 per year
-
Days on Site: 7 Days
-
Added: Oct 22, 2021 (1 week on market)
-
Updated:
-
Last Checked: 1 month ago
-
MLS®#: N5410951
-
Listed By: Century 21 regal realty inc., brokerage
A Rewarding Escape Peacefully Situated In 'Pottageville' This Exceptional Home Has Been Fully Renovated W/Crafted Landscaping To Rejoice In Your Own Private Oasis Garden & Entranceway. The Expansive Backyard Includes A Sparkling Salt Water Heated Pool, Gazebo & Massive Deck W/ Verdant Surroundings. You'll Appreciate The Mature Trees, Gardens, Flagstone Patios & Walkways In True Nature! Mins To Hwy400, All Amenities & King's Finest Private Schools. A Must See!
Extras
Ss Fridge, Stove, Dw, Washer/Dryer, Shed, Water Fountain, 2 Gas Fireplace, 2 Fridge, Window Coverings, W/O Raised Bsmt, Renovated Bathrooms, New Floors, Crown Moldings, Pot Lights, A/C, Furnace (2016), Water Filtration, Roof (2017).
Property Details
Facts for 42 Cook Drive, King
Status
Days on Market: 7
Last Status: Sold
Sold Date: Oct 29, 2021
Closed Date: Feb 28, 2022
Expiry Date: Jan 22, 2022
Sold Price: $1,900,000
Unavailable Date: Oct 29, 2021
Input Date: Oct 22, 2021
Prior LSC: Listing with no contract changes
Property
Status: Sale
Property Type: Detached
Style: 2-Storey
Area: King
Community: Pottageville
Availability Date: Tbd
Inside
Bedrooms: 4
Bathrooms: 4
Kitchens: 1
Rooms: 9
Den/Family Room: Yes
Air Conditioning: Central Air
Fireplace: Yes
Laundry Level: Lower
Central Vacuum: Y
Washrooms: 4
Building
Basement: Fin W/O
Basement 2: Sep Entrance
Heat Type: Forced Air
Heat Source: Gas
Exterior: Stucco/Plaster
Water Supply: Well
Special Designation: Unknown
Parking
Driveway: Private
Garage Spaces: 4
Garage Type: Attached
Covered Parking Spaces: 16
Total Parking Spaces: 20
Fees
Tax Year: 2021
Tax Legal Description: Pcl 6-1 Sec M1496; Lt 6 Pl M1496 ; King
Taxes: $6,384
Highlights
Feature: Wooded/Treed
Land
Cross Street: Aurora Road/Cook
Municipality District: King
Fronting On: West
Pool: Inground
Sewer: Septic
Lot Depth: 191.53 Feet
Lot Frontage: 120 Feet
Lot Irregularities: South - 168.20 Ft, Re
Additional Media
- Virtual Tour: http://42cook.com/
Rooms
Room details for 42 Cook Drive, King
| Type | Dimensions | Description |
|---|---|---|
| Living Main | 3.99 x 5.49 | Bay Window, Hardwood Floor, French Doors |
| Dining Main | 3.87 x 3.96 | Picture Window, Crown Moulding, Hardwood Floor |
| Kitchen Main | 2.88 x 7.88 | Stainless Steel Appl, Ceramic Back Splash, W/O To Deck |
| Breakfast Main | 2.88 x 7.88 | Combined W/Kitchen, Ceramic Floor, W/O To Deck |
| Family Main | 3.58 x 6.06 | Gas Fireplace, Parquet Floor, W/O To Deck |
| Prim Bdrm Upper | 4.15 x 6.55 | His/Hers Closets, 6 Pc Bath, Hardwood Floor |
| 2nd Br Upper | 3.09 x 3.65 | B/I Closet, Window, Hardwood Floor |
| 3rd Br Upper | 3.60 x 4.65 | Large Closet, Window, Hardwood Floor |
| 4th Br Upper | 3.37 x 3.61 | Large Closet, Window, Hardwood Floor |
| Rec Lower | 10.88 x 13.88 | B/I Shelves, Tile Floor, 4 Pc Bath |
| Games Lower | 10.88 x 13.88 | Gas Fireplace, Pot Lights, W/O To Yard |
| Laundry Lower | - | Stainless Steel Appl, B/I Shelves, Raised Floor |
| XXXXXXXX | XXX XX, XXXX |
XXXX XXX XXXX |
$X,XXX,XXX |
| XXX XX, XXXX |
XXXXXX XXX XXXX |
$X,XXX,XXX |
| XXXXXXXX XXXX | XXX XX, XXXX | $1,900,000 XXX XXXX |
| XXXXXXXX XXXXXX | XXX XX, XXXX | $1,695,000 XXX XXXX |

Schomberg Public School
Elementary: PublicSir William Osler Public School
Elementary: PublicKettleby Public School
Elementary: PublicSt Patrick Catholic Elementary School
Elementary: CatholicNobleton Public School
Elementary: PublicSt Mary Catholic Elementary School
Elementary: CatholicBradford Campus
Secondary: PublicÉSC Renaissance
Secondary: CatholicHoly Trinity High School
Secondary: CatholicKing City Secondary School
Secondary: PublicBradford District High School
Secondary: PublicAurora High School
Secondary: Public- 2 bath
- 4 bed
16171 7th Concession, King, Ontario • L7B 0E1 • Pottageville



