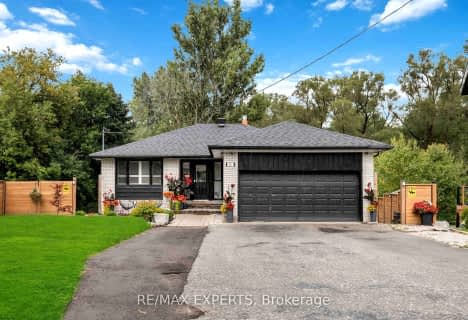
ÉIC Renaissance
Elementary: CatholicKing City Public School
Elementary: PublicHoly Name Catholic Elementary School
Elementary: CatholicWindham Ridge Public School
Elementary: PublicKettle Lakes Public School
Elementary: PublicFather Frederick McGinn Catholic Elementary School
Elementary: CatholicACCESS Program
Secondary: PublicÉSC Renaissance
Secondary: CatholicKing City Secondary School
Secondary: PublicAurora High School
Secondary: PublicCardinal Carter Catholic Secondary School
Secondary: CatholicSt Theresa of Lisieux Catholic High School
Secondary: Catholic- 5 bath
- 4 bed
- 3000 sqft
29 Seiffer Crescent, Richmond Hill, Ontario • L4E 0J1 • Jefferson
- 4 bath
- 4 bed
- 1500 sqft
34 Portage Avenue, Richmond Hill, Ontario • L4E 2Z5 • Oak Ridges
- 4 bath
- 4 bed
- 2000 sqft
76 Lourakis Street, Richmond Hill, Ontario • L4E 0L5 • Jefferson
- 5 bath
- 4 bed
- 2500 sqft
42 Hayfield Crescent, Richmond Hill, Ontario • L4E 0A4 • Jefferson
- 4 bath
- 4 bed
- 2500 sqft
36 Laurier Avenue, Richmond Hill, Ontario • L4E 2Z5 • Oak Ridges











