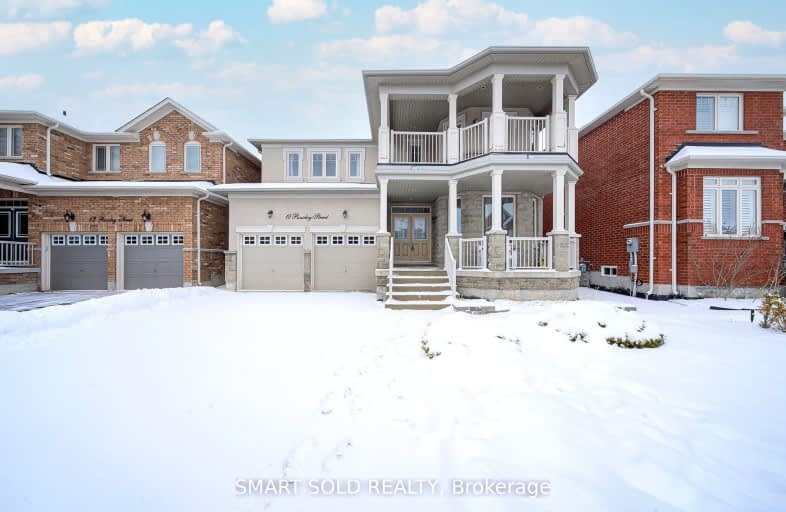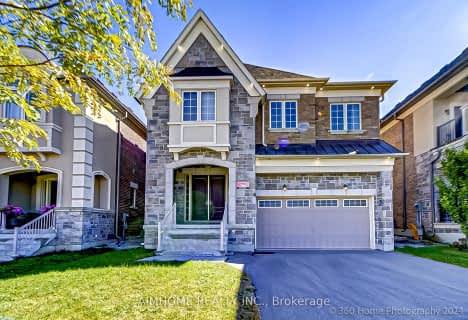Car-Dependent
- Almost all errands require a car.
Some Transit
- Most errands require a car.
Somewhat Bikeable
- Most errands require a car.

Windham Ridge Public School
Elementary: PublicKettle Lakes Public School
Elementary: PublicMacLeod's Landing Public School
Elementary: PublicFather Frederick McGinn Catholic Elementary School
Elementary: CatholicOak Ridges Public School
Elementary: PublicBeynon Fields Public School
Elementary: PublicACCESS Program
Secondary: PublicÉSC Renaissance
Secondary: CatholicKing City Secondary School
Secondary: PublicCardinal Carter Catholic Secondary School
Secondary: CatholicRichmond Hill High School
Secondary: PublicSt Theresa of Lisieux Catholic High School
Secondary: Catholic-
Myst Cafe & Lounge
12963 Yonge Street, Richmond Hill, ON L4E 3G9 2.26km -
A Plus Bamyaan Kabab
13130 Yonge Street, Vaughan, ON L4H 1A3 13.58km -
Rockford's Bar and Grill
2124 King Road, King City, ON L7B 1L1 3.7km
-
Tim Hortons
12338 Yonge Street, Richmond Hill, ON L4C 6Z6 1.99km -
D Spot Dessert Cafe
12270 Yonge Street, Unit A-1, Richmond Hill, ON L4E 0W5 2.01km -
Simurgh Restaurant
12930 Yonge Street, Richmond Hill, ON L4E 3K2 2.16km
-
TruCare
13110 Yonge Street, Unit A, Richmond Hill, ON L4E 1A3 2.41km -
ImprovedCare
1700 King Road, Unit 12, King City, ON L7B 0N1 2.56km -
The Organic Compounding Pharmacy
13237 Yonge Street, Unit 10, Richmond Hill, ON L4E 3L2 2.8km
-
Ming's Garden Restaurant
141 King Road, Richmond Hill, ON L4E 3L7 1.85km -
Takara Sushi Cafe
141 King Rd, Richmond Hill, ON L4E 3L7 1.85km -
Super Vanak
141 King Road, Richmond Hill, ON L4E 3L7 1.88km
-
Village Gate
9665 Avenue Bayview, Richmond Hill, ON L4C 9V4 8.74km -
Richlane Mall
9425 Leslie Street, Richmond Hill, ON L4B 3N7 10.19km -
Headford Place
10-16-20 Vogell Road, Richmond Hill, ON L4B 3K4 10.57km
-
Farm Boy
12266 Yonge Street, Richmond Hill, ON L4E 3M7 2.12km -
Rob’s No Frills
13071 Yonge Street, Richmond Hill, ON L4E 1A5 2.48km -
Coppa's Fresh Market
1700 King Road, King City, ON L7B 2.49km
-
Lcbo
10375 Yonge Street, Richmond Hill, ON L4C 3C2 6.33km -
LCBO
9970 Dufferin Street, Vaughan, ON L6A 4K1 8.08km -
LCBO
1520 Major MacKenzie Drive E, Richmond Hill, ON L4S 0A1 8.76km
-
Shell Canada Products
12985 Bathurst Street, Richmond Hill, ON L4E 2B4 0.69km -
Esso
12338 Yonge Street, Richmond Hill, ON L4E 0W5 1.99km -
Ultramar Express Mart
12891 Yonge street, Richmond Hill, ON L4E 3M7 2.21km
-
Elgin Mills Theatre
10909 Yonge Street, Richmond Hill, ON L4C 3E3 5km -
Imagine Cinemas
10909 Yonge Street, Unit 33, Richmond Hill, ON L4C 3E3 5.14km -
Cineplex Odeon Aurora
15460 Bayview Avenue, Aurora, ON L4G 7J1 9.01km
-
Richmond Hill Public Library - Oak Ridges Library
34 Regatta Avenue, Richmond Hill, ON L4E 4R1 2.74km -
Richmond Hill Public Library - Richmond Green
1 William F Bell Parkway, Richmond Hill, ON L4S 1N2 7.08km -
Aurora Public Library
15145 Yonge Street, Aurora, ON L4G 1M1 7.36km
-
Mackenzie Health
10 Trench Street, Richmond Hill, ON L4C 4Z3 7.12km -
Mount Sinai Hospital Sherman Health and Wellness Centre
9600 Bathurst Street, Suite 300, Maple, ON L6A 3Z8 0.87km -
Tower Hill Medical Centre
380 Tower Hill Road, Unit 17, Richmond Hill, ON L4E 0T8 1.98km
-
Lake Wilcox Park
Sunset Beach Rd, Richmond Hill ON 4.21km -
Upper Mill Pond Park
Richmond Hill ON 6.24km -
Mill Pond Park
262 Mill St (at Trench St), Richmond Hill ON 6.49km
-
TD Bank Financial Group
14845 Yonge St (Dunning ave), Aurora ON L4G 6H8 6.57km -
CIBC
10652 Leslie St (Elgin Mills Rd East), Richmond Hill ON L4S 0B9 7.47km -
TD Bank Financial Group
1370 Major MacKenzie Dr (at Benson Dr.), Maple ON L6A 4H6 7.68km
- 4 bath
- 4 bed
- 1500 sqft
34 Portage Avenue, Richmond Hill, Ontario • L4E 2Z5 • Oak Ridges
- 3 bath
- 4 bed
- 2000 sqft
48 Waldron Crescent, Richmond Hill, Ontario • L4E 4A3 • Oak Ridges
- 5 bath
- 4 bed
- 2500 sqft
42 Hayfield Crescent, Richmond Hill, Ontario • L4E 0A4 • Jefferson
- 4 bath
- 4 bed
- 2500 sqft
36 Laurier Avenue, Richmond Hill, Ontario • L4E 2Z5 • Oak Ridges


















