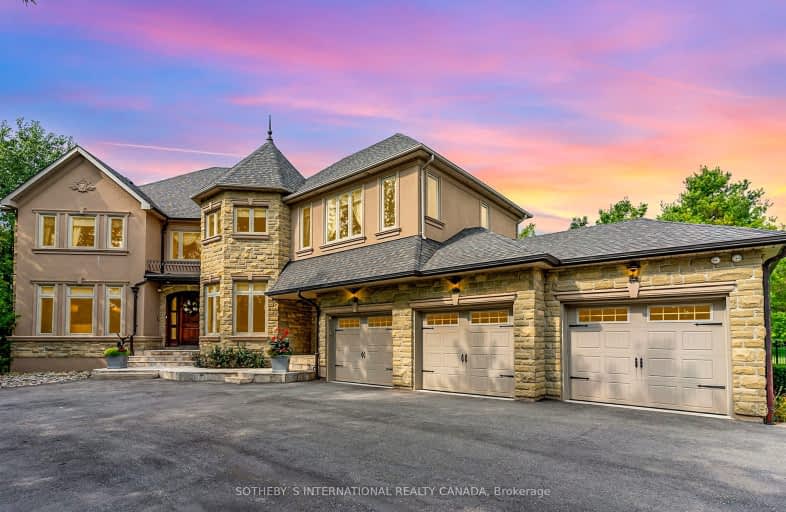Car-Dependent
- Almost all errands require a car.
0
/100
Somewhat Bikeable
- Almost all errands require a car.
14
/100

Johnny Lombardi Public School
Elementary: Public
7.23 km
King City Public School
Elementary: Public
4.96 km
St Raphael the Archangel Catholic Elementary School
Elementary: Catholic
5.71 km
Teston Village Public School
Elementary: Public
6.48 km
Glenn Gould Public School
Elementary: Public
6.44 km
St Mary of the Angels Catholic Elementary School
Elementary: Catholic
7.04 km
Tommy Douglas Secondary School
Secondary: Public
8.07 km
King City Secondary School
Secondary: Public
4.97 km
Maple High School
Secondary: Public
9.36 km
St Joan of Arc Catholic High School
Secondary: Catholic
7.65 km
St Jean de Brebeuf Catholic High School
Secondary: Catholic
9.21 km
Emily Carr Secondary School
Secondary: Public
11.14 km
-
Ozark Community Park
Old Colony Rd, Richmond Hill ON 10.38km -
Mill Pond Park
262 Mill St (at Trench St), Richmond Hill ON 11.03km -
Carville Mill Park
Vaughan ON 11.17km
-
BMO Bank of Montreal
3737 Major MacKenzie Dr (at Weston Rd.), Vaughan ON L4H 0A2 8.14km -
RBC Royal Bank
8 Nashville Rd (Nashville & Islington), Kleinburg ON L0J 1C0 9.1km -
RBC Royal Bank
1520 Major MacKenzie Dr W (at Dufferin St), Vaughan ON L6A 0A9 9.34km




