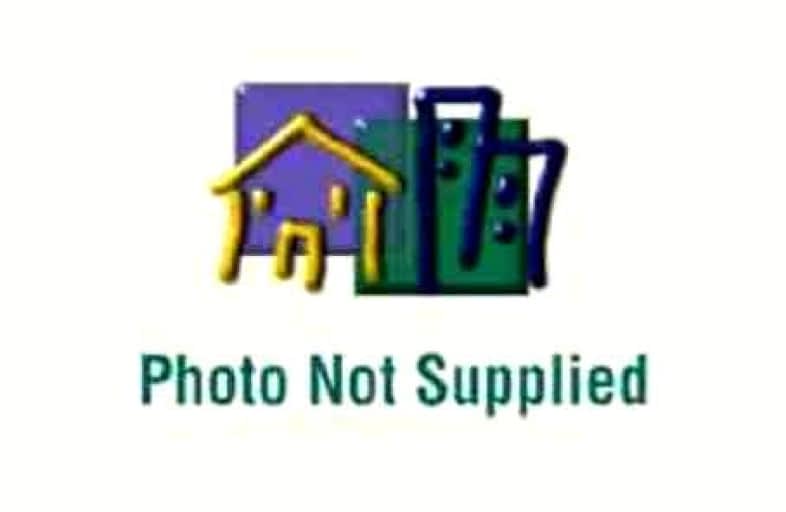Car-Dependent
- Almost all errands require a car.
0
/100
Somewhat Bikeable
- Almost all errands require a car.
3
/100

Schomberg Public School
Elementary: Public
5.45 km
Kettleby Public School
Elementary: Public
2.74 km
St Patrick Catholic Elementary School
Elementary: Catholic
6.34 km
King City Public School
Elementary: Public
9.68 km
Nobleton Public School
Elementary: Public
9.91 km
St Mary Catholic Elementary School
Elementary: Catholic
9.52 km
Bradford Campus
Secondary: Public
14.66 km
ÉSC Renaissance
Secondary: Catholic
10.66 km
Holy Trinity High School
Secondary: Catholic
13.41 km
King City Secondary School
Secondary: Public
9.89 km
Bradford District High School
Secondary: Public
13.92 km
Aurora High School
Secondary: Public
10.34 km
-
Lake Wilcox Park
Sunset Beach Rd, Richmond Hill ON 15.16km -
Mcnaughton Soccer
ON 16.08km -
Mill Pond Park
262 Mill St (at Trench St), Richmond Hill ON 17.9km
-
RBC Royal Bank
15408 Yonge St, Aurora ON L4G 1N9 11.34km -
TD Bank Financial Group
14845 Yonge St (Dunning ave), Aurora ON L4G 6H8 11.64km -
TD Bank Financial Group
16655 Yonge St (at Mulock Dr.), Newmarket ON L3X 1V6 11.95km
