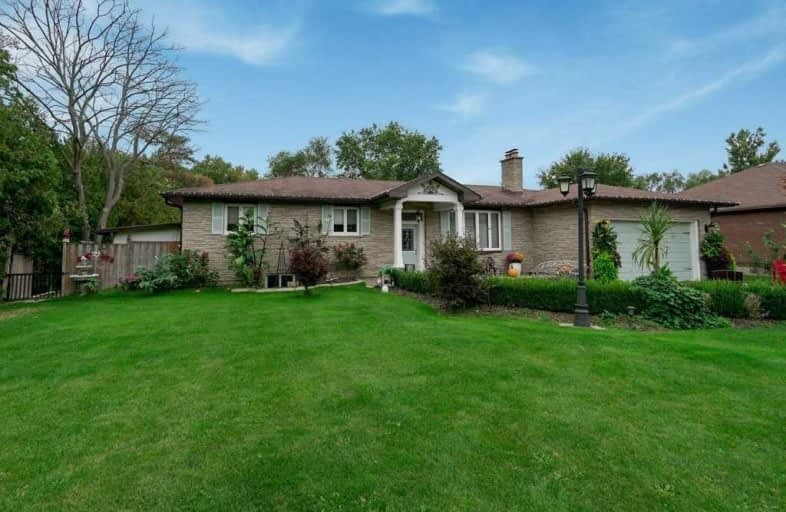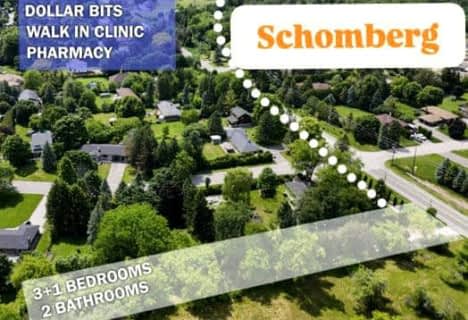Sold on Mar 03, 2020
Note: Property is not currently for sale or for rent.

-
Type: Detached
-
Style: Bungalow
-
Size: 1500 sqft
-
Lot Size: 100 x 202 Feet
-
Age: No Data
-
Taxes: $5,003 per year
-
Days on Site: 113 Days
-
Added: Nov 11, 2019 (3 months on market)
-
Updated:
-
Last Checked: 1 month ago
-
MLS®#: N4631669
-
Listed By: Homelife/romano realty ltd., brokerage
Welcome To This Beautiful 1800 Square Foot Bungalow Which Sits On Picturesque 1/2 Acre Lot Fully Loaded With Lots Of Upgrades Such As Granite, Wood Kitchen Hardwood Floors, Gas Fireplace, Drilled Well, Oversized Deck, 2 Sheds With 120 V Power Lines. Property Is Meticulously Landscaped And Fully Fenced. Well Is Artisan And Drilled. Sep Entrance To Fully Finished Basement With Apartment.
Extras
Inclusions: 3 Fridges, 2 Stoves, Dishwasher, Washer, Dryer, All Electrical Light Fixtures, Central Vacuum, Garage Door Opener And All Remotes, 2 Sump Pumps Water Softeners Systems. Hot Water Tank (Owned) Verse Osmosis Filtration System
Property Details
Facts for 4269 Lloydtown-Aurora Road, King
Status
Days on Market: 113
Last Status: Sold
Sold Date: Mar 03, 2020
Closed Date: May 29, 2020
Expiry Date: Mar 10, 2020
Sold Price: $955,000
Unavailable Date: Mar 03, 2020
Input Date: Nov 11, 2019
Property
Status: Sale
Property Type: Detached
Style: Bungalow
Size (sq ft): 1500
Area: King
Community: Pottageville
Availability Date: 30-60 Days
Inside
Bedrooms: 3
Bedrooms Plus: 2
Bathrooms: 3
Kitchens: 1
Kitchens Plus: 1
Rooms: 7
Den/Family Room: Yes
Air Conditioning: Central Air
Fireplace: Yes
Washrooms: 3
Building
Basement: Apartment
Basement 2: Finished
Heat Type: Forced Air
Heat Source: Gas
Exterior: Brick
Exterior: Concrete
Energy Certificate: N
Water Supply Type: Drilled Well
Water Supply: Well
Special Designation: Other
Parking
Driveway: Private
Garage Spaces: 2
Garage Type: Built-In
Covered Parking Spaces: 10
Total Parking Spaces: 12
Fees
Tax Year: 2019
Tax Legal Description: Pt Lot 10 Plan 15 Pt 6 65R2835
Taxes: $5,003
Land
Cross Street: 400 Hwy & Llyodtown
Municipality District: King
Fronting On: South
Pool: None
Sewer: Septic
Lot Depth: 202 Feet
Lot Frontage: 100 Feet
Rooms
Room details for 4269 Lloydtown-Aurora Road, King
| Type | Dimensions | Description |
|---|---|---|
| Kitchen Ground | 3.71 x 4.03 | Updated, Tile Floor, W/O To Deck |
| Breakfast Ground | 4.29 x 3.66 | Tile Floor, Open Concept, Updated |
| Dining Ground | 3.06 x 3.62 | Hardwood Floor, Open Concept, Window |
| Living Ground | 4.70 x 5.01 | Fireplace, Hardwood Floor, Pot Lights |
| Master Ground | 3.91 x 4.75 | Hardwood Floor, Ensuite Bath, Closet |
| 2nd Br Ground | 3.06 x 3.91 | Hardwood Floor, Window, Closet |
| 3rd Br Ground | 2.99 x 3.10 | Hardwood Floor, Window, Closet |
| Kitchen Lower | 4.60 x 2.75 | Tile Floor, Open Concept, Stainless Steel Appl |
| 4th Br Lower | 3.07 x 4.94 | Laminate, Closet, Window |
| 5th Br Lower | 4.01 x 3.61 | Laminate, Closet, Window |
| Family Lower | 3.35 x 9.41 | Laminate, Open Concept, Window |
| Rec Lower | 3.94 x 3.96 | Laminate |
| XXXXXXXX | XXX XX, XXXX |
XXXX XXX XXXX |
$XXX,XXX |
| XXX XX, XXXX |
XXXXXX XXX XXXX |
$XXX,XXX | |
| XXXXXXXX | XXX XX, XXXX |
XXXXXXX XXX XXXX |
|
| XXX XX, XXXX |
XXXXXX XXX XXXX |
$X,XXX,XXX |
| XXXXXXXX XXXX | XXX XX, XXXX | $955,000 XXX XXXX |
| XXXXXXXX XXXXXX | XXX XX, XXXX | $999,000 XXX XXXX |
| XXXXXXXX XXXXXXX | XXX XX, XXXX | XXX XXXX |
| XXXXXXXX XXXXXX | XXX XX, XXXX | $1,109,000 XXX XXXX |

Schomberg Public School
Elementary: PublicSir William Osler Public School
Elementary: PublicKettleby Public School
Elementary: PublicSt Patrick Catholic Elementary School
Elementary: CatholicNobleton Public School
Elementary: PublicSt Mary Catholic Elementary School
Elementary: CatholicBradford Campus
Secondary: PublicÉSC Renaissance
Secondary: CatholicHoly Trinity High School
Secondary: CatholicKing City Secondary School
Secondary: PublicBradford District High School
Secondary: PublicAurora High School
Secondary: Public- 2 bath
- 3 bed
- 1100 sqft
4165 Lloydtown-Aurora Road, King, Ontario • L7B 0E6 • Pottageville



