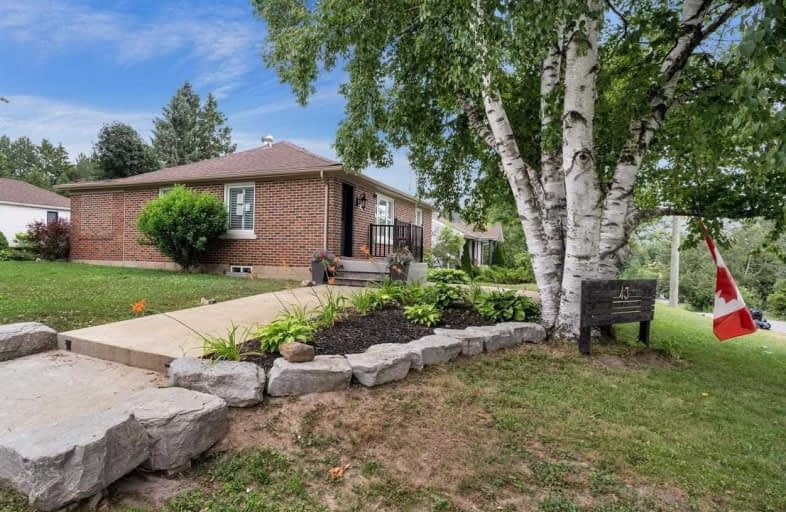Sold on Sep 09, 2020
Note: Property is not currently for sale or for rent.

-
Type: Detached
-
Style: Bungalow
-
Lot Size: 60 x 125 Feet
-
Age: No Data
-
Taxes: $5,408 per year
-
Days on Site: 53 Days
-
Added: Jul 18, 2020 (1 month on market)
-
Updated:
-
Last Checked: 2 months ago
-
MLS®#: N4836202
-
Listed By: Intercity realty inc., brokerage
Welcome To 43 Humber Cres., Located In Prestigious King City. This Cozy, Warm, Super Clean Home Is One Not To Miss! Proud Of Home Ownership Is A Definite Here, With Well Maintained Grounds, Comfy Family Room, Charming Kitchen With Access To Your Beautiful Deck With Built-In B.B,Q. Many Opportunities Here. First Time Home Buyer, Downsizing, Excellent Value Being A Single Family Detached Home !!
Extras
Sewer Debenture Paid In Full. Water Softer, Crown Molding Thru Out, Central A/C & Furnace 2018, Central Vac., Wrought Iron Railing, Custom Granite Counter, Kitchen Floor, Marble Column, Finished Bsmt, S/S Appliances, Washer & Dryer
Property Details
Facts for 43 Humber Crescent, King
Status
Days on Market: 53
Last Status: Sold
Sold Date: Sep 09, 2020
Closed Date: Dec 01, 2020
Expiry Date: Oct 18, 2020
Sold Price: $1,070,000
Unavailable Date: Sep 09, 2020
Input Date: Jul 18, 2020
Property
Status: Sale
Property Type: Detached
Style: Bungalow
Area: King
Community: King City
Availability Date: T.B.A.
Inside
Bedrooms: 2
Bathrooms: 2
Kitchens: 1
Rooms: 5
Den/Family Room: Yes
Air Conditioning: Central Air
Fireplace: No
Washrooms: 2
Building
Basement: Finished
Heat Type: Forced Air
Heat Source: Gas
Exterior: Brick
Water Supply: Municipal
Special Designation: Unknown
Parking
Driveway: Private
Garage Spaces: 2
Garage Type: Detached
Covered Parking Spaces: 2
Total Parking Spaces: 4
Fees
Tax Year: 2020
Tax Legal Description: Plan 415, Lot 24
Taxes: $5,408
Land
Cross Street: Keele St & King Rd
Municipality District: King
Fronting On: South
Pool: None
Sewer: Sewers
Lot Depth: 125 Feet
Lot Frontage: 60 Feet
Acres: < .50
Zoning: Residential
Additional Media
- Virtual Tour: https://tours.stallonemedia.com/1644784?idx=1
Rooms
Room details for 43 Humber Crescent, King
| Type | Dimensions | Description |
|---|---|---|
| Kitchen Ground | 2.44 x 3.81 | Granite Sink, Double Doors, Backsplash |
| Dining Ground | 2.44 x 2.44 | Hardwood Floor, Window, Pot Lights |
| Family Ground | 4.27 x 3.35 | Hardwood Floor, Window, Pot Lights |
| Master Ground | 2.68 x 4.11 | Hardwood Floor, Window, Closet |
| 2nd Br Ground | 2.74 x 3.35 | Hardwood Floor, Window, Closet |
| Rec Bsmt | 3.17 x 9.60 | Laminate, Window, Pot Lights |
| XXXXXXXX | XXX XX, XXXX |
XXXX XXX XXXX |
$X,XXX,XXX |
| XXX XX, XXXX |
XXXXXX XXX XXXX |
$X,XXX,XXX |
| XXXXXXXX XXXX | XXX XX, XXXX | $1,070,000 XXX XXXX |
| XXXXXXXX XXXXXX | XXX XX, XXXX | $1,189,000 XXX XXXX |

ÉIC Renaissance
Elementary: CatholicKing City Public School
Elementary: PublicHoly Name Catholic Elementary School
Elementary: CatholicSt Raphael the Archangel Catholic Elementary School
Elementary: CatholicWindham Ridge Public School
Elementary: PublicFather Frederick McGinn Catholic Elementary School
Elementary: CatholicACCESS Program
Secondary: PublicÉSC Renaissance
Secondary: CatholicKing City Secondary School
Secondary: PublicSt Joan of Arc Catholic High School
Secondary: CatholicCardinal Carter Catholic Secondary School
Secondary: CatholicSt Theresa of Lisieux Catholic High School
Secondary: Catholic

