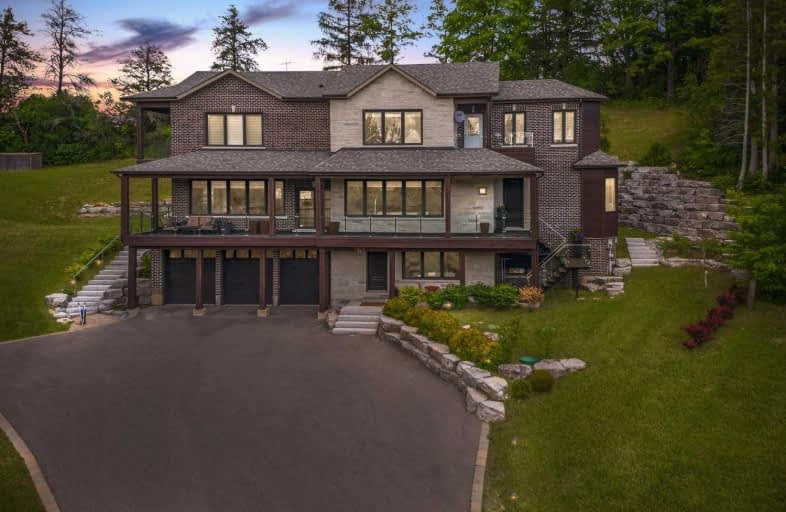Sold on Sep 09, 2019
Note: Property is not currently for sale or for rent.

-
Type: Detached
-
Style: 2-Storey
-
Size: 3500 sqft
-
Lot Size: 4.46 x 0 Acres
-
Age: No Data
-
Taxes: $10,970 per year
-
Days on Site: 98 Days
-
Added: Sep 09, 2019 (3 months on market)
-
Updated:
-
Last Checked: 2 months ago
-
MLS®#: N4472947
-
Listed By: Royal lepage your community realty, brokerage
Perfect Balance Of Peace/Tranquility In Close Proximity To City Life! 5 Minutes Drive To Major Hwys. This Stunning 5000+ Sf Custom Home Sits On An Equally Beautiful Landscape (4.5 Acres). Privacy On The Cul-De-Sac, Yet The Schoolbus At Your Door Step To Pick Up The Kids! Potential For Infinity Swimming Pool (Plans Approved!) Come And Experience A Home Unlike Any Other - Must Be Seen To Fully Appreciate This Architectural Triumph.
Extras
Truly An Amazing And One Of A Kind Home. All Electrical Light Fixtures, High-End Window Coverings, All Appliances Included.
Property Details
Facts for 4300 18th Side Road, King
Status
Days on Market: 98
Last Status: Sold
Sold Date: Sep 09, 2019
Closed Date: Oct 08, 2019
Expiry Date: Sep 30, 2019
Sold Price: $1,870,000
Unavailable Date: Sep 09, 2019
Input Date: Jun 04, 2019
Property
Status: Sale
Property Type: Detached
Style: 2-Storey
Size (sq ft): 3500
Area: King
Community: Rural King
Availability Date: Flexible
Inside
Bedrooms: 5
Bedrooms Plus: 1
Bathrooms: 7
Kitchens: 1
Rooms: 12
Den/Family Room: Yes
Air Conditioning: Central Air
Fireplace: Yes
Laundry Level: Upper
Washrooms: 7
Building
Basement: Fin W/O
Heat Type: Forced Air
Heat Source: Gas
Exterior: Brick
Exterior: Stone
Water Supply: Well
Special Designation: Unknown
Parking
Driveway: Private
Garage Spaces: 3
Garage Type: Built-In
Covered Parking Spaces: 10
Total Parking Spaces: 13
Fees
Tax Year: 2018
Tax Legal Description: Concession 6 Pt Lt 26
Taxes: $10,970
Highlights
Feature: Golf
Feature: Grnbelt/Conserv
Feature: Park
Feature: Place Of Worship
Feature: Rec Centre
Land
Cross Street: E Of 7th Concession/
Municipality District: King
Fronting On: North
Pool: None
Sewer: Septic
Lot Frontage: 4.46 Acres
Acres: 2-4.99
Additional Media
- Virtual Tour: https://tours.stallonemedia.com/public/vtour/display/1237148?idx=1#!/
Rooms
Room details for 4300 18th Side Road, King
| Type | Dimensions | Description |
|---|---|---|
| Great Rm Main | 5.24 x 10.04 | Open Concept, Fireplace, W/O To Balcony |
| Kitchen Main | 6.17 x 7.75 | Centre Island, Modern Kitchen |
| Den Main | 4.21 x 4.20 | Hardwood Floor, Picture Window |
| 5th Br Main | 3.85 x 6.22 | W/I Closet, 3 Pc Ensuite, W/O To Yard |
| Master 2nd | 4.28 x 5.82 | 4 Pc Ensuite, W/I Closet, W/O To Balcony |
| 2nd Br 2nd | 3.33 x 6.10 | 3 Pc Ensuite, Double Closet, Hardwood Floor |
| 3rd Br 2nd | 3.65 x 4.48 | 3 Pc Ensuite, W/I Closet, W/O To Balcony |
| 4th Br 2nd | 3.65 x 6.09 | 3 Pc Ensuite, W/I Closet, Hardwood Floor |
| Laundry 2nd | 2.12 x 2.12 | Stone Floor |
| Living Lower | 6.33 x 7.40 | Picture Window, Hardwood Floor |
| Br Lower | 3.33 x 4.10 | Hardwood Floor, 3 Pc Ensuite |
| XXXXXXXX | XXX XX, XXXX |
XXXX XXX XXXX |
$X,XXX,XXX |
| XXX XX, XXXX |
XXXXXX XXX XXXX |
$X,XXX,XXX | |
| XXXXXXXX | XXX XX, XXXX |
XXXXXXX XXX XXXX |
|
| XXX XX, XXXX |
XXXXXX XXX XXXX |
$X,XXX,XXX | |
| XXXXXXXX | XXX XX, XXXX |
XXXX XXX XXXX |
$X,XXX,XXX |
| XXX XX, XXXX |
XXXXXX XXX XXXX |
$X,XXX,XXX | |
| XXXXXXXX | XXX XX, XXXX |
XXXXXXX XXX XXXX |
|
| XXX XX, XXXX |
XXXXXX XXX XXXX |
$X,XXX,XXX | |
| XXXXXXXX | XXX XX, XXXX |
XXXXXXX XXX XXXX |
|
| XXX XX, XXXX |
XXXXXX XXX XXXX |
$X,XXX,XXX |
| XXXXXXXX XXXX | XXX XX, XXXX | $1,870,000 XXX XXXX |
| XXXXXXXX XXXXXX | XXX XX, XXXX | $1,990,000 XXX XXXX |
| XXXXXXXX XXXXXXX | XXX XX, XXXX | XXX XXXX |
| XXXXXXXX XXXXXX | XXX XX, XXXX | $1,990,000 XXX XXXX |
| XXXXXXXX XXXX | XXX XX, XXXX | $2,100,000 XXX XXXX |
| XXXXXXXX XXXXXX | XXX XX, XXXX | $1,888,000 XXX XXXX |
| XXXXXXXX XXXXXXX | XXX XX, XXXX | XXX XXXX |
| XXXXXXXX XXXXXX | XXX XX, XXXX | $1,798,800 XXX XXXX |
| XXXXXXXX XXXXXXX | XXX XX, XXXX | XXX XXXX |
| XXXXXXXX XXXXXX | XXX XX, XXXX | $1,988,880 XXX XXXX |

Schomberg Public School
Elementary: PublicKettleby Public School
Elementary: PublicSt Patrick Catholic Elementary School
Elementary: CatholicKing City Public School
Elementary: PublicNobleton Public School
Elementary: PublicSt Mary Catholic Elementary School
Elementary: CatholicBradford Campus
Secondary: PublicÉSC Renaissance
Secondary: CatholicHoly Trinity High School
Secondary: CatholicKing City Secondary School
Secondary: PublicBradford District High School
Secondary: PublicAurora High School
Secondary: Public

