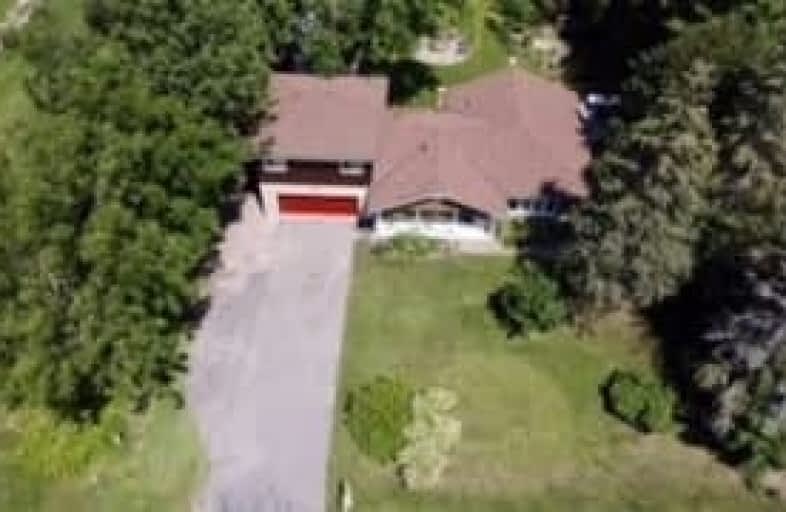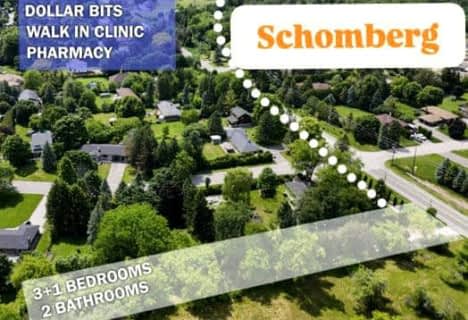Sold on Aug 11, 2021
Note: Property is not currently for sale or for rent.

-
Type: Detached
-
Style: Sidesplit 3
-
Lot Size: 100 x 157 Feet
-
Age: No Data
-
Taxes: $5,211 per year
-
Days on Site: 6 Days
-
Added: Aug 05, 2021 (6 days on market)
-
Updated:
-
Last Checked: 1 month ago
-
MLS®#: N5330089
-
Listed By: Century 21 heritage group ltd., brokerage
Private Dead End Street Close To Pottageville Pk.Unique Property With Spacious Economic Living Only One Monthly Bill-3+ Bedroom,Plus Office And Basement Space Finished. Sprawling Living With Updated Modern Kitchen.Many Recent Improvments Including Deck For Great Outdoor Entertaining. A Must See - You Too Could Live In King Country!
Extras
Fridge, B/I Stove, Dw, W & D, Wood Stove, Gdo, Hwh(18), Softener(19), Uv System(19), Pump & Equip(21),Ductless Heating/Cooling(19). Bunkie, Greenhse, & Treehouse. Exclude - Window Coverings And Rods, Mbr Window Ac, Mn Fl Br Closet Organizer
Property Details
Facts for 4420 Eighteenth Sideroad, King
Status
Days on Market: 6
Last Status: Sold
Sold Date: Aug 11, 2021
Closed Date: Oct 15, 2021
Expiry Date: Nov 05, 2021
Sold Price: $1,350,000
Unavailable Date: Aug 11, 2021
Input Date: Aug 05, 2021
Property
Status: Sale
Property Type: Detached
Style: Sidesplit 3
Area: King
Community: Pottageville
Availability Date: 60-Tba
Inside
Bedrooms: 3
Bedrooms Plus: 1
Bathrooms: 3
Kitchens: 1
Rooms: 7
Den/Family Room: No
Air Conditioning: Wall Unit
Fireplace: Yes
Washrooms: 3
Building
Basement: Finished
Heat Type: Baseboard
Heat Source: Electric
Exterior: Alum Siding
Exterior: Brick
Water Supply: Well
Special Designation: Unknown
Parking
Driveway: Pvt Double
Garage Spaces: 2
Garage Type: Attached
Covered Parking Spaces: 4
Total Parking Spaces: 6
Fees
Tax Year: 2021
Tax Legal Description: Lot 2 Plan 509 King
Taxes: $5,211
Land
Cross Street: Lloydtown Aurora Rd
Municipality District: King
Fronting On: North
Parcel Number: 033840098
Pool: None
Sewer: Septic
Lot Depth: 157 Feet
Lot Frontage: 100 Feet
Additional Media
- Virtual Tour: http://www.4420Eighteenth.com/unbranded
Rooms
Room details for 4420 Eighteenth Sideroad, King
| Type | Dimensions | Description |
|---|---|---|
| Living Main | 3.65 x 6.51 | Hardwood Floor, Picture Window |
| Dining Main | 3.81 x 3.36 | Hardwood Floor, Formal Rm |
| Kitchen Main | 5.63 x 3.29 | Ceramic Floor, B/I Appliances, W/O To Deck |
| Br Main | 3.33 x 4.13 | Hardwood Floor, Double Closet |
| Office Main | 3.41 x 2.98 | Hardwood Floor |
| Br Upper | 5.01 x 4.15 | Hardwood Floor, W/I Closet, 3 Pc Ensuite |
| Br Upper | 3.56 x 2.60 | Hardwood Floor, Closet |
| Family Lower | 3.59 x 8.69 | Broadloom, Fireplace |
| Games Lower | 3.50 x 3.53 | Broadloom |
| Br Lower | 4.01 x 3.31 | Broadloom, Double Closet |
| Workshop Lower | 3.75 x 4.19 |
| XXXXXXXX | XXX XX, XXXX |
XXXX XXX XXXX |
$X,XXX,XXX |
| XXX XX, XXXX |
XXXXXX XXX XXXX |
$XXX,XXX |
| XXXXXXXX XXXX | XXX XX, XXXX | $1,350,000 XXX XXXX |
| XXXXXXXX XXXXXX | XXX XX, XXXX | $899,000 XXX XXXX |

Schomberg Public School
Elementary: PublicSir William Osler Public School
Elementary: PublicKettleby Public School
Elementary: PublicSt Patrick Catholic Elementary School
Elementary: CatholicNobleton Public School
Elementary: PublicSt Mary Catholic Elementary School
Elementary: CatholicBradford Campus
Secondary: PublicÉSC Renaissance
Secondary: CatholicHoly Trinity High School
Secondary: CatholicKing City Secondary School
Secondary: PublicBradford District High School
Secondary: PublicAurora High School
Secondary: Public- 2 bath
- 3 bed
- 1100 sqft
4165 Lloydtown-Aurora Road, King, Ontario • L7B 0E6 • Pottageville



