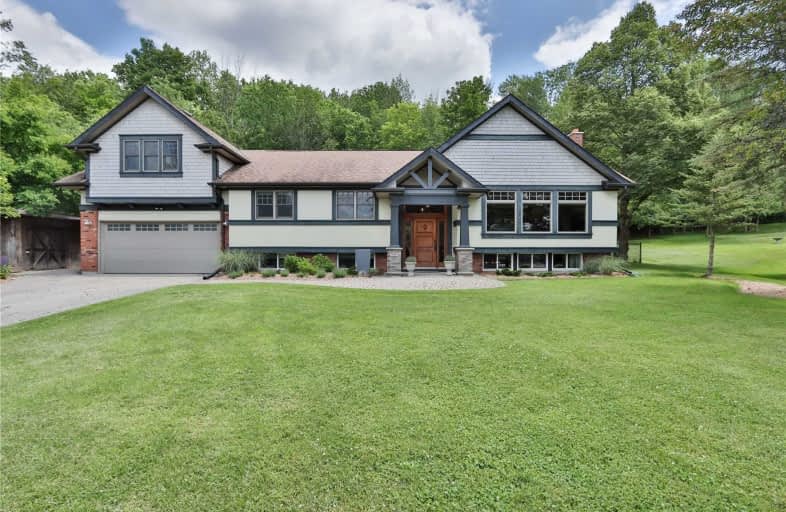Sold on Jul 04, 2020
Note: Property is not currently for sale or for rent.

-
Type: Detached
-
Style: Bungaloft
-
Size: 2000 sqft
-
Lot Size: 95.21 x 204.05 Feet
-
Age: 31-50 years
-
Taxes: $7,283 per year
-
Days on Site: 7 Days
-
Added: Jun 27, 2020 (1 week on market)
-
Updated:
-
Last Checked: 2 months ago
-
MLS®#: N4809799
-
Listed By: Re/max hallmark first group realty ltd., brokerage
Welcome To This Amazing Family Oasis.Set On A High Demand Crescent & Backing To Forest With A Serene, Separately Fenced Salt Water Pool & Pergola.Extensive Landscaping, Terraced Lawn & Well Maintained Perennial Gardens. 3470 Sq Ft Of Versatile Living Space On 1/2 Acre W/Fenced Yard. Stunning Mbr Level With Balcony O/L Pool, W/Ensuite & Den. Renovated Kitchen, Ll Bath & Recroom. Parking For 8 Cars. Separate Entry From Garage To Mudroom To Basement.
Extras
High Eff Fag, Cac, Kinetico Water Softener, Uv System, Pot Lights,Custom Blinds 2017. Pool Pump 2019. Fridge,Stove, Dishwasher, High Eff Pool Pump,Pool Heater, Elf's. (Excl D/R, Front Entrance Elfs & Recroom Wall Cabinet. Fireplace "As Is".
Property Details
Facts for 45 Armstrong Crescent, King
Status
Days on Market: 7
Last Status: Sold
Sold Date: Jul 04, 2020
Closed Date: Sep 18, 2020
Expiry Date: Sep 30, 2020
Sold Price: $1,420,000
Unavailable Date: Jul 04, 2020
Input Date: Jun 27, 2020
Prior LSC: Listing with no contract changes
Property
Status: Sale
Property Type: Detached
Style: Bungaloft
Size (sq ft): 2000
Age: 31-50
Area: King
Community: Pottageville
Availability Date: 60-90
Inside
Bedrooms: 4
Bedrooms Plus: 1
Bathrooms: 3
Kitchens: 1
Rooms: 7
Den/Family Room: Yes
Air Conditioning: Central Air
Fireplace: Yes
Laundry Level: Lower
Central Vacuum: N
Washrooms: 3
Utilities
Electricity: Yes
Gas: Yes
Cable: Yes
Building
Basement: Finished
Basement 2: Walk-Up
Heat Type: Forced Air
Heat Source: Gas
Exterior: Brick
Exterior: Stucco/Plaster
Water Supply Type: Bored Well
Water Supply: Well
Special Designation: Unknown
Other Structures: Garden Shed
Parking
Driveway: Private
Garage Spaces: 2
Garage Type: Attached
Covered Parking Spaces: 8
Total Parking Spaces: 8
Fees
Tax Year: 2019
Tax Legal Description: Pcl 37-1 Sec M12; Lt 37 Pl M12; King
Taxes: $7,283
Highlights
Feature: Fenced Yard
Feature: Grnbelt/Conserv
Feature: Terraced
Feature: Tiled/Drainage
Land
Cross Street: Lloydtown & Cook Dri
Municipality District: King
Fronting On: West
Parcel Number: 033840024
Pool: Inground
Sewer: Septic
Lot Depth: 204.05 Feet
Lot Frontage: 95.21 Feet
Lot Irregularities: Irreg - 201.07 X 135.
Acres: .50-1.99
Additional Media
- Virtual Tour: https://my.matterport.com/show/?m=pzbucejfC1q
Rooms
Room details for 45 Armstrong Crescent, King
| Type | Dimensions | Description |
|---|---|---|
| Living Ground | 5.80 x 5.10 | Hardwood Floor, Picture Window, O/Looks Frontyard |
| Dining Ground | 3.40 x 4.30 | Hardwood Floor, Picture Window, O/Looks Backyard |
| Kitchen Ground | 3.70 x 5.20 | Hardwood Floor, W/O To Deck, Renovated |
| Br Ground | 4.00 x 6.40 | Hardwood Floor, Double Closet |
| Br Ground | 4.30 x 4.30 | Hardwood Floor, Semi Ensuite |
| Master 2nd | 4.30 x 4.90 | Hardwood Floor, W/O To Balcony, O/Looks Pool |
| Den 2nd | 3.00 x 4.90 | Hardwood Floor, 4 Pc Ensuite |
| Rec Bsmt | 5.50 x 8.20 | Laminate, Wet Bar, Above Grade Window |
| Br Bsmt | 3.97 x 5.20 | Laminate, Closet, Above Grade Window |
| Utility Bsmt | - | Combined W/Laundry, Walk-Up |

| XXXXXXXX | XXX XX, XXXX |
XXXX XXX XXXX |
$X,XXX,XXX |
| XXX XX, XXXX |
XXXXXX XXX XXXX |
$X,XXX,XXX | |
| XXXXXXXX | XXX XX, XXXX |
XXXX XXX XXXX |
$XXX,XXX |
| XXX XX, XXXX |
XXXXXX XXX XXXX |
$XXX,XXX |
| XXXXXXXX XXXX | XXX XX, XXXX | $1,420,000 XXX XXXX |
| XXXXXXXX XXXXXX | XXX XX, XXXX | $1,299,900 XXX XXXX |
| XXXXXXXX XXXX | XXX XX, XXXX | $975,000 XXX XXXX |
| XXXXXXXX XXXXXX | XXX XX, XXXX | $960,000 XXX XXXX |

Schomberg Public School
Elementary: PublicKettleby Public School
Elementary: PublicSt Patrick Catholic Elementary School
Elementary: CatholicKing City Public School
Elementary: PublicNobleton Public School
Elementary: PublicSt Mary Catholic Elementary School
Elementary: CatholicBradford Campus
Secondary: PublicÉSC Renaissance
Secondary: CatholicHoly Trinity High School
Secondary: CatholicKing City Secondary School
Secondary: PublicBradford District High School
Secondary: PublicAurora High School
Secondary: Public
