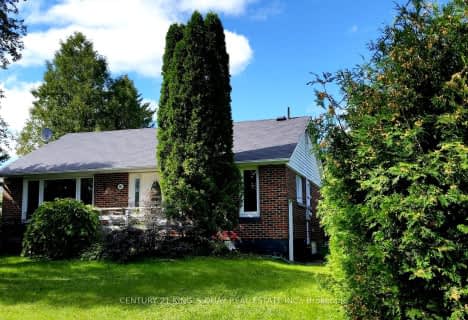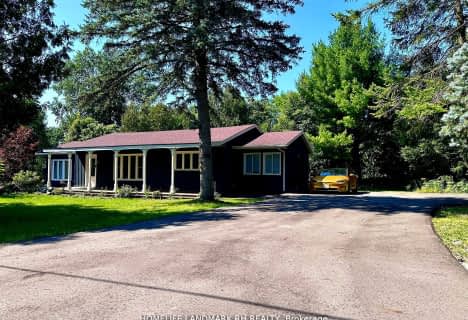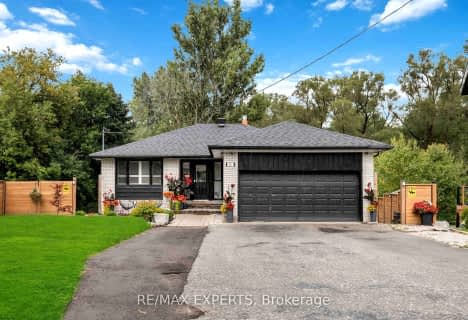
ÉIC Renaissance
Elementary: Catholic
4.44 km
King City Public School
Elementary: Public
0.62 km
Holy Name Catholic Elementary School
Elementary: Catholic
1.43 km
St Raphael the Archangel Catholic Elementary School
Elementary: Catholic
4.62 km
Windham Ridge Public School
Elementary: Public
4.28 km
Father Frederick McGinn Catholic Elementary School
Elementary: Catholic
3.90 km
ACCESS Program
Secondary: Public
5.95 km
ÉSC Renaissance
Secondary: Catholic
4.46 km
King City Secondary School
Secondary: Public
0.74 km
St Joan of Arc Catholic High School
Secondary: Catholic
7.88 km
Cardinal Carter Catholic Secondary School
Secondary: Catholic
5.80 km
St Theresa of Lisieux Catholic High School
Secondary: Catholic
6.34 km









