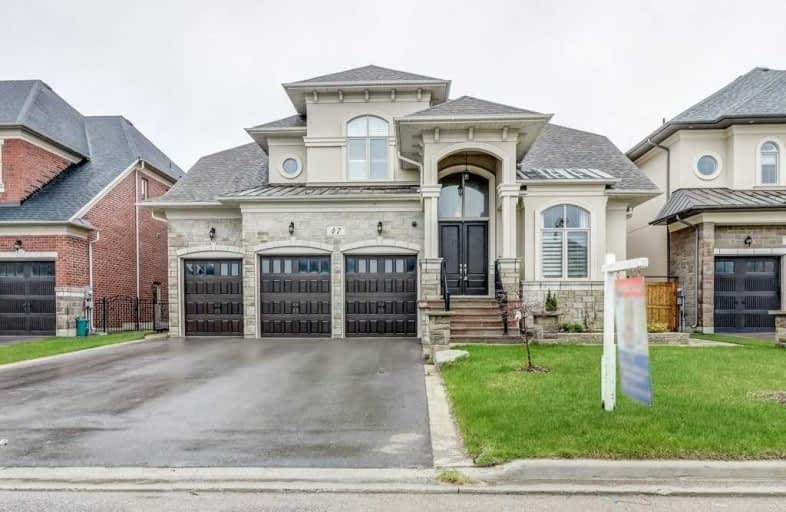Sold on Aug 27, 2019
Note: Property is not currently for sale or for rent.

-
Type: Detached
-
Style: Bungaloft
-
Lot Size: 60 x 125 Feet
-
Age: 0-5 years
-
Taxes: $12,100 per year
-
Days on Site: 72 Days
-
Added: Sep 12, 2019 (2 months on market)
-
Updated:
-
Last Checked: 2 months ago
-
MLS®#: N4488144
-
Listed By: Re/max premier the op team, brokerage
Welcome To This Beautiful 5 Bedroom + Den Bungaloft Located In Sought After King City. Marvel At The Beautiful 10Ft Ceilings And 20Ft Ceilings. This Home Comes Complete With Countless Upgrades, Beautiful Eat In Kitchen, Finished Basement And Large Completely Interlocked Backyard. This Home Is Completely Move In Ready.
Extras
Sub Zero Fridge,Wolf Gas Stove,Wolf Double Oven, Wolf Microwave, Hood Fan, Dishwasher, Washer/Dryer, All Elf's, Automated Window Coverings, Security Cameras, Surround Sound Speakers. Exclude: Chandeliers
Property Details
Facts for 47 Langdon Drive, King
Status
Days on Market: 72
Last Status: Sold
Sold Date: Aug 27, 2019
Closed Date: Oct 24, 2019
Expiry Date: Nov 08, 2019
Sold Price: $1,800,000
Unavailable Date: Aug 27, 2019
Input Date: Jun 17, 2019
Prior LSC: Sold
Property
Status: Sale
Property Type: Detached
Style: Bungaloft
Age: 0-5
Area: King
Community: King City
Availability Date: Tba
Inside
Bedrooms: 5
Bedrooms Plus: 1
Bathrooms: 6
Kitchens: 1
Rooms: 11
Den/Family Room: Yes
Air Conditioning: Central Air
Fireplace: Yes
Laundry Level: Main
Central Vacuum: Y
Washrooms: 6
Building
Basement: Finished
Heat Type: Forced Air
Heat Source: Gas
Exterior: Brick
Exterior: Stone
Water Supply: Municipal
Special Designation: Unknown
Parking
Driveway: Available
Garage Spaces: 3
Garage Type: Detached
Covered Parking Spaces: 6
Total Parking Spaces: 9
Fees
Tax Year: 2018
Tax Legal Description: Plan 65M 4339, Lot 15
Taxes: $12,100
Land
Cross Street: Keele/King Rd
Municipality District: King
Fronting On: West
Pool: None
Sewer: Sewers
Lot Depth: 125 Feet
Lot Frontage: 60 Feet
Rooms
Room details for 47 Langdon Drive, King
| Type | Dimensions | Description |
|---|---|---|
| Kitchen Main | 3.70 x 3.70 | Granite Counter, Porcelain Floor, B/I Appliances |
| Breakfast Main | 4.10 x 3.70 | Porcelain Floor, Pot Lights, W/O To Yard |
| Living Main | 4.85 x 5.84 | Crown Moulding, Pot Lights, Hardwood Floor |
| Dining Main | 3.93 x 5.96 | Crown Moulding, Pot Lights, Hardwood Floor |
| Family Main | 4.65 x 3.64 | Crown Moulding, Pot Lights, Hardwood Floor |
| Master Main | 5.66 x 5.23 | W/O To Yard, 5 Pc Ensuite, W/I Closet |
| 2nd Br Main | 3.96 x 3.35 | Hardwood Floor, 4 Pc Ensuite, W/I Closet |
| 3rd Br 2nd | 3.66 x 3.97 | Hardwood Floor, 3 Pc Ensuite, W/I Closet |
| 4th Br 2nd | 3.64 x 4.32 | Hardwood Floor, 4 Pc Ensuite, W/I Closet |
| 5th Br 2nd | 4.27 x 3.71 | Hardwood Floor, 4 Pc Ensuite, W/I Closet |
| Den 2nd | 6.96 x 3.96 | Crown Moulding, Pot Lights |
| Media/Ent Bsmt | - | Pot Lights, Open Concept, Laminate |
| XXXXXXXX | XXX XX, XXXX |
XXXX XXX XXXX |
$X,XXX,XXX |
| XXX XX, XXXX |
XXXXXX XXX XXXX |
$X,XXX,XXX | |
| XXXXXXXX | XXX XX, XXXX |
XXXXXXX XXX XXXX |
|
| XXX XX, XXXX |
XXXXXX XXX XXXX |
$X,XXX,XXX | |
| XXXXXXXX | XXX XX, XXXX |
XXXXXXXX XXX XXXX |
|
| XXX XX, XXXX |
XXXXXX XXX XXXX |
$X,XXX,XXX | |
| XXXXXXXX | XXX XX, XXXX |
XXXXXXX XXX XXXX |
|
| XXX XX, XXXX |
XXXXXX XXX XXXX |
$X,XXX,XXX |
| XXXXXXXX XXXX | XXX XX, XXXX | $1,800,000 XXX XXXX |
| XXXXXXXX XXXXXX | XXX XX, XXXX | $1,948,000 XXX XXXX |
| XXXXXXXX XXXXXXX | XXX XX, XXXX | XXX XXXX |
| XXXXXXXX XXXXXX | XXX XX, XXXX | $1,998,000 XXX XXXX |
| XXXXXXXX XXXXXXXX | XXX XX, XXXX | XXX XXXX |
| XXXXXXXX XXXXXX | XXX XX, XXXX | $2,199,000 XXX XXXX |
| XXXXXXXX XXXXXXX | XXX XX, XXXX | XXX XXXX |
| XXXXXXXX XXXXXX | XXX XX, XXXX | $2,298,000 XXX XXXX |

King City Public School
Elementary: PublicHoly Name Catholic Elementary School
Elementary: CatholicSt Raphael the Archangel Catholic Elementary School
Elementary: CatholicMackenzie Glen Public School
Elementary: PublicFather Frederick McGinn Catholic Elementary School
Elementary: CatholicHoly Jubilee Catholic Elementary School
Elementary: CatholicACCESS Program
Secondary: PublicÉSC Renaissance
Secondary: CatholicKing City Secondary School
Secondary: PublicSt Joan of Arc Catholic High School
Secondary: CatholicCardinal Carter Catholic Secondary School
Secondary: CatholicSt Theresa of Lisieux Catholic High School
Secondary: Catholic- 3 bath
- 5 bed
- 3000 sqft
42 Banner Lane, King, Ontario • L7B 1K2 • King City
- 3 bath
- 5 bed
- 2000 sqft
12750 Dufferin Street, King, Ontario • L7B 1K5 • King City




