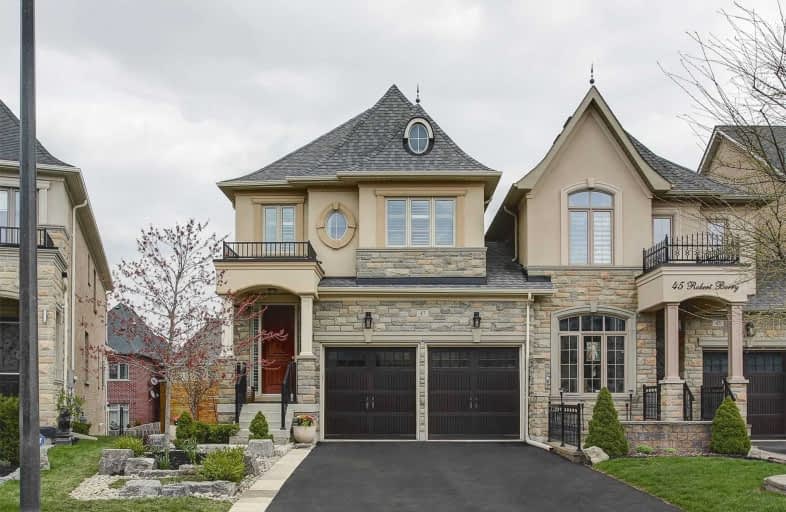
ÉIC Renaissance
Elementary: Catholic
5.36 km
King City Public School
Elementary: Public
1.42 km
Holy Name Catholic Elementary School
Elementary: Catholic
2.07 km
St Raphael the Archangel Catholic Elementary School
Elementary: Catholic
4.15 km
Father Frederick McGinn Catholic Elementary School
Elementary: Catholic
4.62 km
Holy Jubilee Catholic Elementary School
Elementary: Catholic
6.30 km
ACCESS Program
Secondary: Public
6.80 km
ÉSC Renaissance
Secondary: Catholic
5.38 km
King City Secondary School
Secondary: Public
1.41 km
St Joan of Arc Catholic High School
Secondary: Catholic
7.27 km
Cardinal Carter Catholic Secondary School
Secondary: Catholic
6.70 km
St Theresa of Lisieux Catholic High School
Secondary: Catholic
6.44 km




