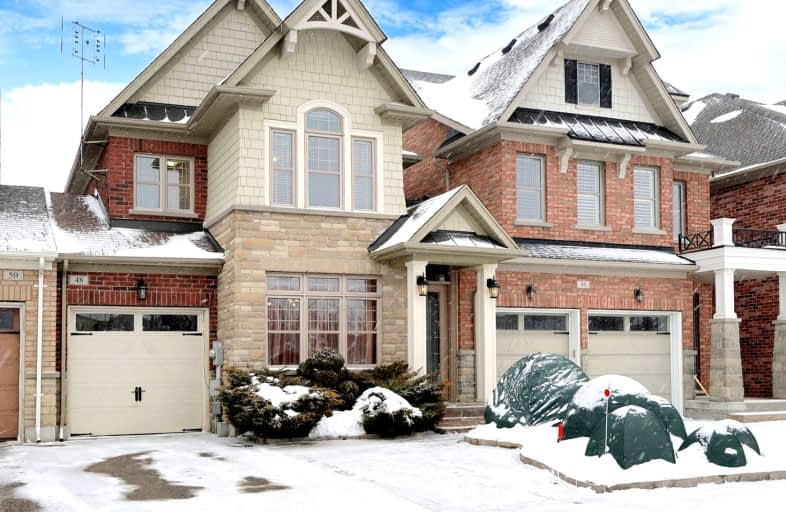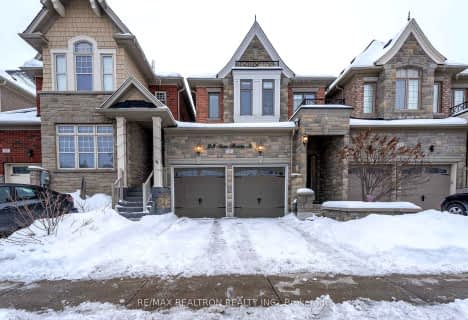Car-Dependent
- Most errands require a car.
Somewhat Bikeable
- Most errands require a car.

ÉIC Renaissance
Elementary: CatholicKing City Public School
Elementary: PublicHoly Name Catholic Elementary School
Elementary: CatholicSt Raphael the Archangel Catholic Elementary School
Elementary: CatholicWindham Ridge Public School
Elementary: PublicFather Frederick McGinn Catholic Elementary School
Elementary: CatholicACCESS Program
Secondary: PublicÉSC Renaissance
Secondary: CatholicKing City Secondary School
Secondary: PublicAurora High School
Secondary: PublicCardinal Carter Catholic Secondary School
Secondary: CatholicSt Theresa of Lisieux Catholic High School
Secondary: Catholic-
Meander Park
Richmond Hill ON 4.46km -
Beaufort Hills Park
Richmond Hill ON 4.51km -
Ozark Community Park
Old Colony Rd, Richmond Hill ON 5.19km
-
BMO Bank of Montreal
11680 Yonge St (at Tower Hill Rd.), Richmond Hill ON L4E 0K4 5.93km -
TD Bank Financial Group
10395 Yonge St (at Crosby Ave), Richmond Hill ON L4C 3C2 8.42km -
CIBC
9950 Dufferin St (at Major MacKenzie Dr. W.), Maple ON L6A 4K5 8.42km
- 3 bath
- 3 bed
- 1500 sqft
92 Drizzel Crescent, Richmond Hill, Ontario • L4E 2Z1 • Oak Ridges





