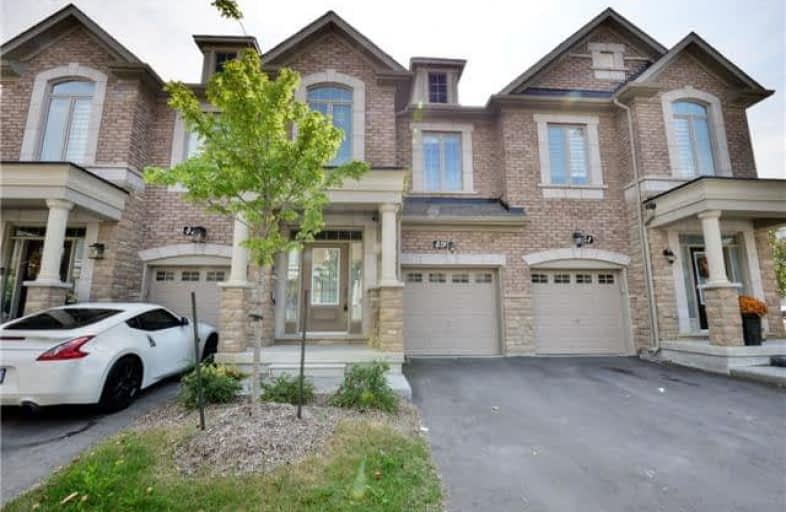Sold on Oct 26, 2017
Note: Property is not currently for sale or for rent.

-
Type: Att/Row/Twnhouse
-
Style: 2-Storey
-
Size: 1500 sqft
-
Lot Size: 18 x 95 Feet
-
Age: 0-5 years
-
Taxes: $5,047 per year
-
Days on Site: 36 Days
-
Added: Sep 07, 2019 (1 month on market)
-
Updated:
-
Last Checked: 2 months ago
-
MLS®#: N3933201
-
Listed By: Re/max west signature realty inc., brokerage
Beautiful Exec. 2 Storey Townhome In Sought After Location! $$$ Spent In Upgrades Including A Chefs Kitchen With Top Of Line Appliances, Stone Tops & Ctr Island. Hard Wood Flooring Throughout, Gas Fireplace, Superb Open Concept Layout With Walkout To Private Yard, Convenient 2nd Floor Laundry. Fin Lower Level Perfect For Nanny, Growing Family Or Rental Income As It Features A Kitchentte And 3 Pc Bath!! Quality Home, Great Value!
Extras
Stainless Steel Appliances: Fridge, Stove, Dishwasher, Clothes Washer And Dryer, All Elfs, All Window Coverings, Cac, Cvac, Hwt (R), Gdo & Remote, Smooth High Ceilings, 7" Base Boards
Property Details
Facts for 49 Calibre Court, King
Status
Days on Market: 36
Last Status: Sold
Sold Date: Oct 26, 2017
Closed Date: Dec 15, 2017
Expiry Date: Dec 21, 2017
Sold Price: $790,000
Unavailable Date: Oct 26, 2017
Input Date: Sep 20, 2017
Property
Status: Sale
Property Type: Att/Row/Twnhouse
Style: 2-Storey
Size (sq ft): 1500
Age: 0-5
Area: King
Community: Nobleton
Availability Date: 30-90 Days/Tba
Inside
Bedrooms: 3
Bathrooms: 4
Kitchens: 1
Kitchens Plus: 1
Rooms: 6
Den/Family Room: No
Air Conditioning: Central Air
Fireplace: Yes
Central Vacuum: Y
Washrooms: 4
Building
Basement: Apartment
Heat Type: Forced Air
Heat Source: Gas
Exterior: Brick
Water Supply: Municipal
Special Designation: Unknown
Parking
Driveway: Private
Garage Spaces: 1
Garage Type: Attached
Covered Parking Spaces: 1
Total Parking Spaces: 2
Fees
Tax Year: 2017
Tax Legal Description: Ptlot13, Plan 19 Sublet To Easement Yr1992692
Taxes: $5,047
Highlights
Feature: Fenced Yard
Feature: Golf
Feature: Place Of Worship
Feature: Rec Centre
Feature: School
Land
Cross Street: #27/Wilson
Municipality District: King
Fronting On: South
Pool: None
Sewer: Sewers
Lot Depth: 95 Feet
Lot Frontage: 18 Feet
Additional Media
- Virtual Tour: http://unbranded.mediatours.ca/property/49-calibre-ct-nobleton/
Rooms
Room details for 49 Calibre Court, King
| Type | Dimensions | Description |
|---|---|---|
| Great Rm Main | 3.62 x 5.65 | Hardwood Floor, Gas Fireplace |
| Kitchen Main | 2.30 x 3.65 | Hardwood Floor, Granite Counter |
| Dining Main | 2.52 x 3.47 | Hardwood Floor, Open Concept |
| Master Main | 3.93 x 6.11 | Hardwood Floor, 4 Pc Ensuite |
| 2nd Br Main | 2.71 x 3.93 | Hardwood Floor, Closet |
| 3rd Br Main | 2.86 x 3.80 | Hardwood Floor, Closet |
| Family Lower | 4.53 x 5.53 | Laminate, 3 Pc Bath |
| XXXXXXXX | XXX XX, XXXX |
XXXX XXX XXXX |
$XXX,XXX |
| XXX XX, XXXX |
XXXXXX XXX XXXX |
$XXX,XXX | |
| XXXXXXXX | XXX XX, XXXX |
XXXXXXXX XXX XXXX |
|
| XXX XX, XXXX |
XXXXXX XXX XXXX |
$XXX,XXX | |
| XXXXXXXX | XXX XX, XXXX |
XXXXXXX XXX XXXX |
|
| XXX XX, XXXX |
XXXXXX XXX XXXX |
$XXX,XXX |
| XXXXXXXX XXXX | XXX XX, XXXX | $790,000 XXX XXXX |
| XXXXXXXX XXXXXX | XXX XX, XXXX | $799,000 XXX XXXX |
| XXXXXXXX XXXXXXXX | XXX XX, XXXX | XXX XXXX |
| XXXXXXXX XXXXXX | XXX XX, XXXX | $899,000 XXX XXXX |
| XXXXXXXX XXXXXXX | XXX XX, XXXX | XXX XXXX |
| XXXXXXXX XXXXXX | XXX XX, XXXX | $894,900 XXX XXXX |

Pope Francis Catholic Elementary School
Elementary: CatholicNobleton Public School
Elementary: PublicKleinburg Public School
Elementary: PublicSt John the Baptist Elementary School
Elementary: CatholicSt Mary Catholic Elementary School
Elementary: CatholicAllan Drive Middle School
Elementary: PublicTommy Douglas Secondary School
Secondary: PublicHumberview Secondary School
Secondary: PublicSt. Michael Catholic Secondary School
Secondary: CatholicCardinal Ambrozic Catholic Secondary School
Secondary: CatholicSt Jean de Brebeuf Catholic High School
Secondary: CatholicEmily Carr Secondary School
Secondary: Public

