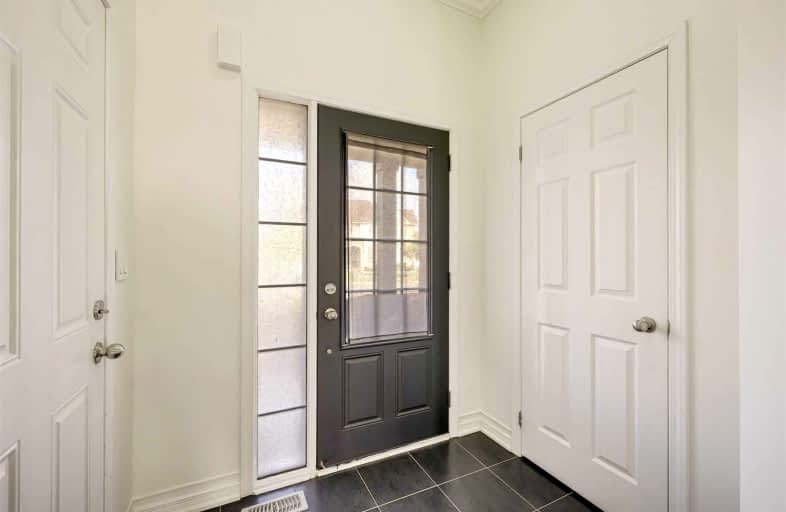Sold on Nov 02, 2022
Note: Property is not currently for sale or for rent.

-
Type: Att/Row/Twnhouse
-
Style: 2-Storey
-
Size: 1500 sqft
-
Lot Size: 19.77 x 129 Feet
-
Age: 6-15 years
-
Taxes: $3,973 per year
-
Days on Site: 15 Days
-
Added: Oct 18, 2022 (2 weeks on market)
-
Updated:
-
Last Checked: 2 months ago
-
MLS®#: N5798994
-
Listed By: Re/max west experts, brokerage
Immaculate Th In Schomberg! Airy Main Floor W/Hardwood Floors, 9' Ceilings, Crown Moulding & Formal Dining Rm. Modern Kitchen W/ Gas Range, Quartz Counters, Breakfast Bar W/ Walkout To Lg Deck & Extra-Deep Backyard. Finished Basement W/Pot Lights, Laminate Floors & 3Pc Bath. Large Primary Bdrm W/Ensuite Bath & Walk-In Closet. Direct Garage Access From House, 2nd Flr. Laundry. 5 Min. Walk To Retail, Restaurants,Pharmacy,Daycare,Lcbo, Walking Trail/Greenspace.
Extras
S/S Appliances: Samsung Fridge, Lg Gas Stove, Water Softener System,Microwave Range Hood. Existing Dishwasher, Washer & Dryer. All Existing Elf's, All Existing Window Coverings, Garden Shed.
Property Details
Facts for 5 Waterlily Trail, King
Status
Days on Market: 15
Last Status: Sold
Sold Date: Nov 02, 2022
Closed Date: Dec 07, 2022
Expiry Date: Dec 18, 2022
Sold Price: $875,000
Unavailable Date: Nov 02, 2022
Input Date: Oct 18, 2022
Property
Status: Sale
Property Type: Att/Row/Twnhouse
Style: 2-Storey
Size (sq ft): 1500
Age: 6-15
Area: King
Community: Schomberg
Availability Date: Tbd
Inside
Bedrooms: 3
Bathrooms: 4
Kitchens: 1
Rooms: 6
Den/Family Room: Yes
Air Conditioning: Central Air
Fireplace: No
Washrooms: 4
Building
Basement: Finished
Basement 2: Full
Heat Type: Forced Air
Heat Source: Gas
Exterior: Brick
Water Supply: Municipal
Special Designation: Unknown
Parking
Driveway: Private
Garage Spaces: 1
Garage Type: Built-In
Covered Parking Spaces: 2
Total Parking Spaces: 3
Fees
Tax Year: 2021
Tax Legal Description: Pt Blk 125, Pln 65M4148, Pts 2 & 3, 65R32823 Subje
Taxes: $3,973
Highlights
Feature: Fenced Yard
Feature: Grnbelt/Conserv
Feature: Lake/Pond
Feature: Park
Feature: Ravine
Feature: Wooded/Treed
Land
Cross Street: Hwy 9 & Hwy 27
Municipality District: King
Fronting On: South
Parcel Number: 033980711
Pool: None
Sewer: Sewers
Lot Depth: 129 Feet
Lot Frontage: 19.77 Feet
Lot Irregularities: 130.2X19.78X71.04X.50
Additional Media
- Virtual Tour: https://unbranded.youriguide.com/12dxj_5_waterlily_trail_schomberg_on/
Rooms
Room details for 5 Waterlily Trail, King
| Type | Dimensions | Description |
|---|---|---|
| Kitchen Main | 3.49 x 2.43 | Stainless Steel Appl, Breakfast Bar, Ceramic Back Splash |
| Dining Main | 3.01 x 4.03 | Hardwood Floor, Crown Moulding |
| Family Main | 4.79 x 3.31 | Hardwood Floor, Crown Moulding, O/Looks Backyard |
| Powder Rm Main | - | 2 Pc Bath |
| Prim Bdrm 2nd | 4.21 x 4.11 | Hardwood Floor, 4 Pc Ensuite, W/I Closet |
| 2nd Br 2nd | 3.96 x 2.74 | Hardwood Floor, O/Looks Frontyard |
| 3rd Br 2nd | 4.44 x 2.89 | Hardwood Floor, O/Looks Frontyard |
| Bathroom 2nd | - | 4 Pc Bath, Ceramic Floor |
| Great Rm Bsmt | - | Laminate |
| Bathroom Bsmt | - | 3 Pc Bath, Laminate |
| XXXXXXXX | XXX XX, XXXX |
XXXX XXX XXXX |
$XXX,XXX |
| XXX XX, XXXX |
XXXXXX XXX XXXX |
$XXX,XXX | |
| XXXXXXXX | XXX XX, XXXX |
XXXX XXX XXXX |
$XXX,XXX |
| XXX XX, XXXX |
XXXXXX XXX XXXX |
$XXX,XXX | |
| XXXXXXXX | XXX XX, XXXX |
XXXX XXX XXXX |
$XXX,XXX |
| XXX XX, XXXX |
XXXXXX XXX XXXX |
$XXX,XXX |
| XXXXXXXX XXXX | XXX XX, XXXX | $875,000 XXX XXXX |
| XXXXXXXX XXXXXX | XXX XX, XXXX | $925,000 XXX XXXX |
| XXXXXXXX XXXX | XXX XX, XXXX | $863,000 XXX XXXX |
| XXXXXXXX XXXXXX | XXX XX, XXXX | $779,000 XXX XXXX |
| XXXXXXXX XXXX | XXX XX, XXXX | $575,000 XXX XXXX |
| XXXXXXXX XXXXXX | XXX XX, XXXX | $575,000 XXX XXXX |

Schomberg Public School
Elementary: PublicSir William Osler Public School
Elementary: PublicKettleby Public School
Elementary: PublicTecumseth South Central Public School
Elementary: PublicSt Patrick Catholic Elementary School
Elementary: CatholicNobleton Public School
Elementary: PublicBradford Campus
Secondary: PublicHoly Trinity High School
Secondary: CatholicSt Thomas Aquinas Catholic Secondary School
Secondary: CatholicBradford District High School
Secondary: PublicHumberview Secondary School
Secondary: PublicSt. Michael Catholic Secondary School
Secondary: Catholic

