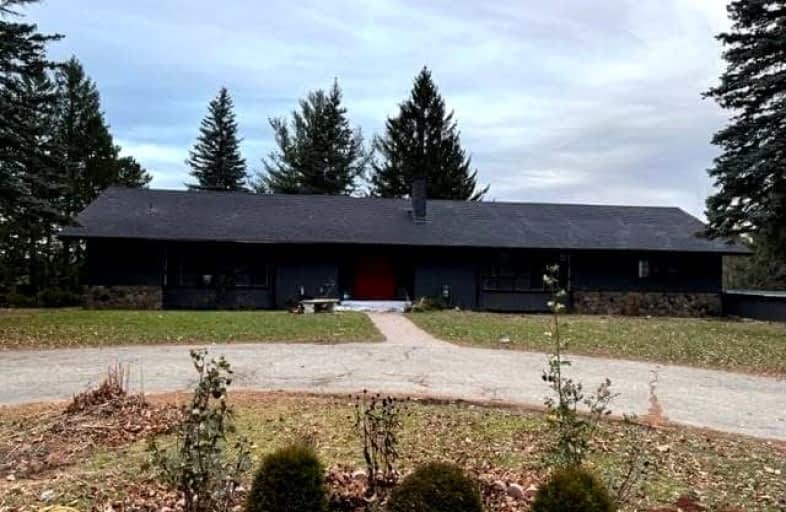Inactive on Jan 31, 2023
Note: Property is not currently for sale or for rent.

-
Type: Detached
-
Style: Sidesplit 4
-
Size: 3000 sqft
-
Lease Term: 1 Year
-
Possession: No Data
-
All Inclusive: N
-
Lot Size: 0 x 0
-
Age: No Data
-
Days on Site: 84 Days
-
Added: Nov 08, 2022 (2 months on market)
-
Updated:
-
Last Checked: 2 months ago
-
MLS®#: N5821696
-
Listed By: Royal f.r.a. realty, ltd., brokerage
A 4 Bedroom Apartment On The Main And Upper Floor In A Spectacular House In A Great Neighbourhood, Close To Schools, Shops And Other Amenities In King City. Close To Hwy 400 For Easy Commute South To The City And North To Cottage Country. Two Additional 4 Bdrms Apts Available In The Walk-Out Bas. See Schedule 'A' For Additional Information.
Extras
Utilities Are Allocated 1/2 To The Main Fl. Apartment, And 1/4 Each To The Other Two Apartments In The Walk Out Basement. Fridge, Stove, Washer, Dryer, Dishwasher.
Property Details
Facts for 50 Collard Drive, King
Status
Days on Market: 84
Last Status: Expired
Sold Date: Jun 09, 2025
Closed Date: Nov 30, -0001
Expiry Date: Jan 31, 2023
Unavailable Date: Jan 31, 2023
Input Date: Nov 09, 2022
Property
Status: Lease
Property Type: Detached
Style: Sidesplit 4
Size (sq ft): 3000
Area: King
Community: King City
Inside
Bedrooms: 4
Bathrooms: 3
Kitchens: 1
Rooms: 7
Den/Family Room: Yes
Air Conditioning: Central Air
Fireplace: No
Laundry:
Washrooms: 3
Utilities
Utilities Included: N
Building
Basement: W/O
Heat Type: Forced Air
Heat Source: Gas
Exterior: Brick
Exterior: Wood
Elevator: N
Private Entrance: Y
Water Supply: Well
Physically Handicapped-Equipped: N
Special Designation: Unknown
Retirement: N
Parking
Driveway: Private
Parking Included: Yes
Garage Type: None
Covered Parking Spaces: 15
Total Parking Spaces: 12
Fees
Cable Included: No
Central A/C Included: No
Common Elements Included: No
Heating Included: No
Hydro Included: No
Water Included: No
Land
Cross Street: Collard Dr./ Jane St
Municipality District: King
Fronting On: North
Parcel Number: 033690089
Pool: None
Sewer: Septic
Payment Frequency: Monthly
Rooms
Room details for 50 Collard Drive, King
| Type | Dimensions | Description |
|---|---|---|
| Living Main | 2.90 x 5.48 | Hardwood Floor, Panelled, Bay Window |
| Dining Main | 4.00 x 8.08 | Walk-Out |
| Kitchen Main | 3.15 x 6.55 | Family Size Kitchen, Eat-In Kitchen, Pantry |
| Family Main | 4.57 x 8.38 | Fireplace, Bay Window |
| Office Main | 4.25 x 5.00 | Hardwood Floor, 4 Pc Ensuite, Walk-Out |
| Prim Bdrm Upper | 3.60 x 4.30 | His/Hers Closets, 4 Pc Ensuite |
| 2nd Br Upper | 3.00 x 4.00 | His/Hers Closets |
| 3rd Br Upper | 3.00 x 3.30 | Double Closet |
| 4th Br Upper | 3.35 x 0.65 | Double Closet |
| XXXXXXXX | XXX XX, XXXX |
XXXXXXXX XXX XXXX |
|
| XXX XX, XXXX |
XXXXXX XXX XXXX |
$X,XXX | |
| XXXXXXXX | XXX XX, XXXX |
XXXX XXX XXXX |
$X,XXX,XXX |
| XXX XX, XXXX |
XXXXXX XXX XXXX |
$X,XXX,XXX |
| XXXXXXXX XXXXXXXX | XXX XX, XXXX | XXX XXXX |
| XXXXXXXX XXXXXX | XXX XX, XXXX | $3,000 XXX XXXX |
| XXXXXXXX XXXX | XXX XX, XXXX | $3,275,000 XXX XXXX |
| XXXXXXXX XXXXXX | XXX XX, XXXX | $3,499,888 XXX XXXX |

École élémentaire catholique Curé-Labrosse
Elementary: CatholicChar-Lan Intermediate School
Elementary: PublicIona Academy
Elementary: CatholicHoly Trinity Catholic Elementary School
Elementary: CatholicÉcole élémentaire catholique de l'Ange-Gardien
Elementary: CatholicWilliamstown Public School
Elementary: PublicSt Matthew Catholic Secondary School
Secondary: CatholicÉcole secondaire publique L'Héritage
Secondary: PublicCharlottenburgh and Lancaster District High School
Secondary: PublicSt Lawrence Secondary School
Secondary: PublicÉcole secondaire catholique La Citadelle
Secondary: CatholicHoly Trinity Catholic Secondary School
Secondary: Catholic

