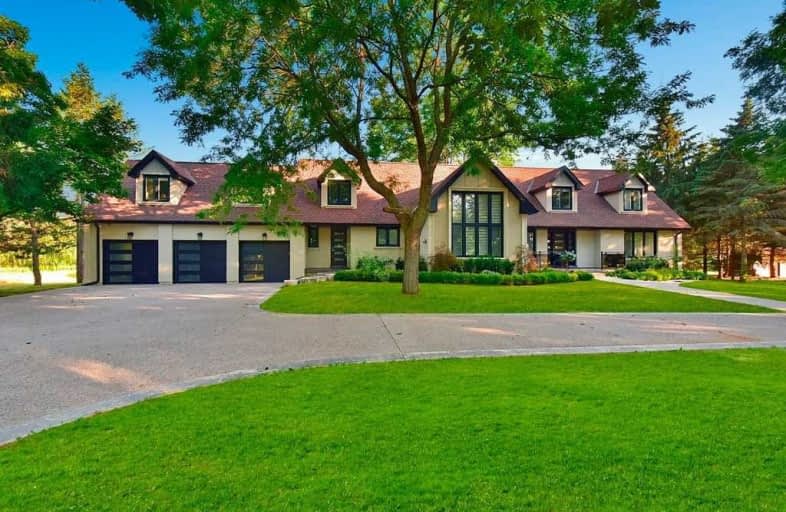Removed on May 04, 2020
Note: Property is not currently for sale or for rent.

-
Type: Detached
-
Style: 2-Storey
-
Lease Term: 1 Year
-
Possession: Tba
-
All Inclusive: N
-
Lot Size: 183.62 x 300 Feet
-
Age: No Data
-
Days on Site: 15 Days
-
Added: Apr 19, 2020 (2 weeks on market)
-
Updated:
-
Last Checked: 1 month ago
-
MLS®#: N4745033
-
Listed By: Homenova realty inc., brokerage
Renovated 'Top To Bottom' Estate On Quiet Court Location. Features Over 3500 Sq. Ft Plus Finished Basement. 4 Bedrooms Plus Huge Loft. Hardwood Floors, Crown Mouldings, Multiple Fireplaces, Natural Stone Features Thru-Out. Modern 'Spa Inspired Baths'. Pond, Three Garage. Mins To Hwy 400, Private Golf Course And Kings Finest Private Schools.
Extras
All Existing Appliances, All Elfs, All Existing Window Coverings, Garage Door Opener And Remote. Hot Water Tank (Rental)
Property Details
Facts for 51 Williams Court, King
Status
Days on Market: 15
Last Status: Terminated
Sold Date: May 10, 2025
Closed Date: Nov 30, -0001
Expiry Date: Sep 30, 2020
Unavailable Date: May 04, 2020
Input Date: Apr 19, 2020
Prior LSC: Listing with no contract changes
Property
Status: Lease
Property Type: Detached
Style: 2-Storey
Area: King
Community: Pottageville
Availability Date: Tba
Inside
Bedrooms: 4
Bathrooms: 4
Kitchens: 1
Rooms: 10
Den/Family Room: Yes
Air Conditioning: Central Air
Fireplace: Yes
Laundry: Ensuite
Washrooms: 4
Utilities
Utilities Included: N
Building
Basement: Finished
Heat Type: Forced Air
Heat Source: Gas
Private Entrance: Y
Water Supply: Well
Special Designation: Unknown
Parking
Driveway: Circular
Parking Included: Yes
Garage Spaces: 3
Garage Type: Attached
Covered Parking Spaces: 20
Total Parking Spaces: 23
Fees
Cable Included: No
Central A/C Included: No
Common Elements Included: No
Heating Included: No
Hydro Included: No
Water Included: Yes
Land
Cross Street: Western / Lloydtown-
Municipality District: King
Fronting On: North
Pool: None
Sewer: Septic
Lot Depth: 300 Feet
Lot Frontage: 183.62 Feet
Rooms
Room details for 51 Williams Court, King
| Type | Dimensions | Description |
|---|---|---|
| Living Main | 4.87 x 7.92 | Hardwood Floor, Fireplace, Crown Moulding |
| Office Main | 3.55 x 3.96 | Hardwood Floor, Coffered Ceiling, Crown Moulding |
| Dining Main | 4.11 x 5.81 | Hardwood Floor, Vaulted Ceiling, Formal Rm |
| Family Main | 4.00 x 6.29 | Hardwood Floor, Fireplace, W/O To Deck |
| Kitchen Main | 3.44 x 7.85 | Hardwood Floor, Centre Island, B/I Appliances |
| Master 2nd | 5.57 x 7.62 | Hardwood Floor, W/I Closet, 5 Pc Ensuite |
| 2nd Br 2nd | 3.65 x 3.96 | Hardwood Floor, Closet, Window |
| 3rd Br 2nd | 3.96 x 4.26 | Hardwood Floor, Closet, Window |
| 4th Br 2nd | 3.65 x 4.26 | Hardwood Floor, Closet, Window |
| Loft 2nd | 4.57 x 9.44 | Broadloom, Window, W/I Closet |
| Media/Ent Lower | 7.92 x 15.80 | Vinyl Floor, Pot Lights, Wainscoting |
| Family Lower | 4.26 x 7.31 | Broadloom, Fireplace, Pot Lights |
| XXXXXXXX | XXX XX, XXXX |
XXXXXXX XXX XXXX |
|
| XXX XX, XXXX |
XXXXXX XXX XXXX |
$X,XXX | |
| XXXXXXXX | XXX XX, XXXX |
XXXX XXX XXXX |
$X,XXX,XXX |
| XXX XX, XXXX |
XXXXXX XXX XXXX |
$X,XXX,XXX | |
| XXXXXXXX | XXX XX, XXXX |
XXXXXXXX XXX XXXX |
|
| XXX XX, XXXX |
XXXXXX XXX XXXX |
$X,XXX,XXX | |
| XXXXXXXX | XXX XX, XXXX |
XXXXXXX XXX XXXX |
|
| XXX XX, XXXX |
XXXXXX XXX XXXX |
$X,XXX,XXX | |
| XXXXXXXX | XXX XX, XXXX |
XXXXXX XXX XXXX |
$X,XXX |
| XXX XX, XXXX |
XXXXXX XXX XXXX |
$X,XXX | |
| XXXXXXXX | XXX XX, XXXX |
XXXXXXX XXX XXXX |
|
| XXX XX, XXXX |
XXXXXX XXX XXXX |
$X,XXX,XXX | |
| XXXXXXXX | XXX XX, XXXX |
XXXXXXX XXX XXXX |
|
| XXX XX, XXXX |
XXXXXX XXX XXXX |
$X,XXX,XXX | |
| XXXXXXXX | XXX XX, XXXX |
XXXXXX XXX XXXX |
$X,XXX |
| XXX XX, XXXX |
XXXXXX XXX XXXX |
$X,XXX | |
| XXXXXXXX | XXX XX, XXXX |
XXXX XXX XXXX |
$X,XXX,XXX |
| XXX XX, XXXX |
XXXXXX XXX XXXX |
$X,XXX,XXX |
| XXXXXXXX XXXXXXX | XXX XX, XXXX | XXX XXXX |
| XXXXXXXX XXXXXX | XXX XX, XXXX | $4,500 XXX XXXX |
| XXXXXXXX XXXX | XXX XX, XXXX | $1,640,000 XXX XXXX |
| XXXXXXXX XXXXXX | XXX XX, XXXX | $1,799,000 XXX XXXX |
| XXXXXXXX XXXXXXXX | XXX XX, XXXX | XXX XXXX |
| XXXXXXXX XXXXXX | XXX XX, XXXX | $1,890,000 XXX XXXX |
| XXXXXXXX XXXXXXX | XXX XX, XXXX | XXX XXXX |
| XXXXXXXX XXXXXX | XXX XX, XXXX | $1,980,000 XXX XXXX |
| XXXXXXXX XXXXXX | XXX XX, XXXX | $4,100 XXX XXXX |
| XXXXXXXX XXXXXX | XXX XX, XXXX | $4,100 XXX XXXX |
| XXXXXXXX XXXXXXX | XXX XX, XXXX | XXX XXXX |
| XXXXXXXX XXXXXX | XXX XX, XXXX | $1,998,000 XXX XXXX |
| XXXXXXXX XXXXXXX | XXX XX, XXXX | XXX XXXX |
| XXXXXXXX XXXXXX | XXX XX, XXXX | $2,150,000 XXX XXXX |
| XXXXXXXX XXXXXX | XXX XX, XXXX | $4,300 XXX XXXX |
| XXXXXXXX XXXXXX | XXX XX, XXXX | $4,500 XXX XXXX |
| XXXXXXXX XXXX | XXX XX, XXXX | $1,990,000 XXX XXXX |
| XXXXXXXX XXXXXX | XXX XX, XXXX | $1,988,000 XXX XXXX |

St Charles School
Elementary: CatholicSchomberg Public School
Elementary: PublicKettleby Public School
Elementary: PublicSt Nicholas Catholic Elementary School
Elementary: CatholicSt Patrick Catholic Elementary School
Elementary: CatholicSt Angela Merici Catholic Elementary School
Elementary: CatholicBradford Campus
Secondary: PublicHoly Trinity High School
Secondary: CatholicKing City Secondary School
Secondary: PublicBradford District High School
Secondary: PublicAurora High School
Secondary: PublicSir William Mulock Secondary School
Secondary: Public

