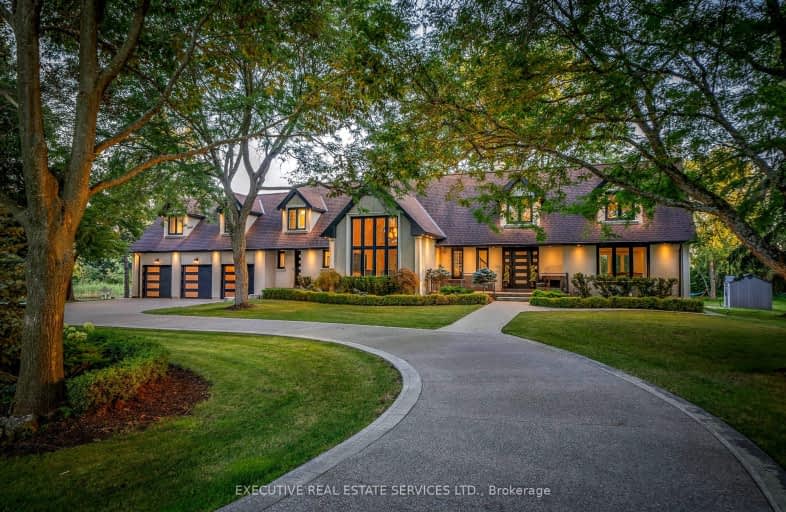Sold on Sep 22, 2023
Note: Property is not currently for sale or for rent.

-
Type: Detached
-
Style: 2-Storey
-
Size: 3500 sqft
-
Lot Size: 183.62 x 300 Feet
-
Age: No Data
-
Taxes: $8,771 per year
-
Days on Site: 23 Days
-
Added: Aug 30, 2023 (3 weeks on market)
-
Updated:
-
Last Checked: 2 months ago
-
MLS®#: N6777428
-
Listed By: Executive real estate services ltd.
Immerse yourself in a serene cottage atmosphere while enjoying the convenience of city living, relishing the best of both worlds. Embrace the chance to own an exceptional piece of King, Ontario's prestige in sought after Carrying Place Estates, complete with the potential for a mega mansion, multigenerational living, a sprawling 1.9-acre all situated on a private court. This estate boasts 8 bedrooms distributed across 3 levels, with 5 bedrooms gracing the upper floor and 2 self contained units featuring a 2 bed and 1 bed unit all with their own kitchen, laundry and 3 piece bathroom for extra income potential. Enhancing its allure, this remarkable home features a chef's kitchen designed to cater to your culinary dreams and a master bathroom that mirrors a spa-like sanctuary. Best part is this home will provide positive cashflow. Your are no more than 15 mins from any amenity. Show with confidence!
Extras
Pond with fountain, two garden sheds and two private patios for each unit with a walkup entry
Property Details
Facts for 51 William's Court, King
Status
Days on Market: 23
Last Status: Sold
Sold Date: Sep 22, 2023
Closed Date: Mar 22, 2024
Expiry Date: Dec 22, 2023
Sold Price: $2,700,000
Unavailable Date: Sep 22, 2023
Input Date: Aug 30, 2023
Property
Status: Sale
Property Type: Detached
Style: 2-Storey
Size (sq ft): 3500
Area: King
Community: Pottageville
Availability Date: TBD
Inside
Bedrooms: 5
Bedrooms Plus: 3
Bathrooms: 6
Kitchens: 1
Kitchens Plus: 2
Rooms: 10
Den/Family Room: Yes
Air Conditioning: Central Air
Fireplace: Yes
Laundry Level: Main
Washrooms: 6
Utilities
Electricity: Yes
Gas: Yes
Cable: Available
Telephone: Available
Building
Basement: Finished
Heat Type: Forced Air
Heat Source: Gas
Exterior: Stucco/Plaster
Elevator: N
UFFI: No
Energy Certificate: N
Green Verification Status: N
Water Supply Type: Unknown
Water Supply: Well
Special Designation: Unknown
Other Structures: Garden Shed
Parking
Driveway: Circular
Garage Spaces: 3
Garage Type: Attached
Covered Parking Spaces: 20
Total Parking Spaces: 23
Fees
Tax Year: 2023
Tax Legal Description: Plan M1525 Pt Lot 15
Taxes: $8,771
Land
Cross Street: Lloydtown Aurora Rd
Municipality District: King
Fronting On: North
Pool: None
Sewer: Septic
Lot Depth: 300 Feet
Lot Frontage: 183.62 Feet
Acres: .50-1.99
Waterfront: None
Water Delivery Features: Uv System
Additional Media
- Virtual Tour: https://listings.stallonemedia.com/videos/4e5dc91f-b9f7-4036-8200-80a15cd01117
Rooms
Room details for 51 William's Court, King
| Type | Dimensions | Description |
|---|---|---|
| Living Main | 4.87 x 7.92 | Hardwood Floor, Fireplace, Crown Moulding |
| Office Main | 3.55 x 3.96 | Hardwood Floor, Coffered Ceiling, Crown Moulding |
| Family Main | 4.00 x 5.81 | Hardwood Floor, Vaulted Ceiling, Formal Rm |
| Dining Main | 4.11 x 6.29 | Hardwood Floor, Fireplace, W/O To Deck |
| Kitchen Main | 3.44 x 7.85 | Hardwood Floor, Centre Island, B/I Appliances |
| Prim Bdrm 2nd | 5.57 x 7.62 | Hardwood Floor, Pot Lights, 5 Pc Ensuite |
| 2nd Br 2nd | 3.65 x 3.96 | Hardwood Floor, Closet, Pot Lights |
| 3rd Br 2nd | 3.96 x 4.26 | Hardwood Floor, Closet, Pot Lights |
| 4th Br 2nd | 3.65 x 4.26 | Hardwood Floor, Closet, Pot Lights |
| 5th Br 2nd | 4.57 x 9.44 | Laminate, Window, Pot Lights |
| Br Bsmt | - | 3 Pc Ensuite, Modern Kitchen, Combined W/Laundry |
| 2nd Br Bsmt | - | 3 Pc Ensuite, Modern Kitchen, Combined W/Laundry |
| XXXXXXXX | XXX XX, XXXX |
XXXXXX XXX XXXX |
$X,XXX,XXX |
| XXXXXXXX XXXXXX | XXX XX, XXXX | $2,799,000 XXX XXXX |
Car-Dependent
- Almost all errands require a car.

École élémentaire publique L'Héritage
Elementary: PublicChar-Lan Intermediate School
Elementary: PublicSt Peter's School
Elementary: CatholicHoly Trinity Catholic Elementary School
Elementary: CatholicÉcole élémentaire catholique de l'Ange-Gardien
Elementary: CatholicWilliamstown Public School
Elementary: PublicÉcole secondaire publique L'Héritage
Secondary: PublicCharlottenburgh and Lancaster District High School
Secondary: PublicSt Lawrence Secondary School
Secondary: PublicÉcole secondaire catholique La Citadelle
Secondary: CatholicHoly Trinity Catholic Secondary School
Secondary: CatholicCornwall Collegiate and Vocational School
Secondary: Public

