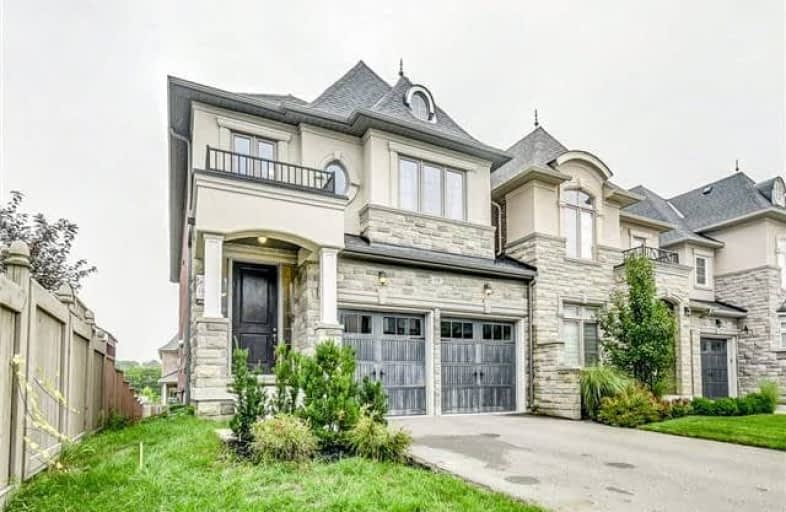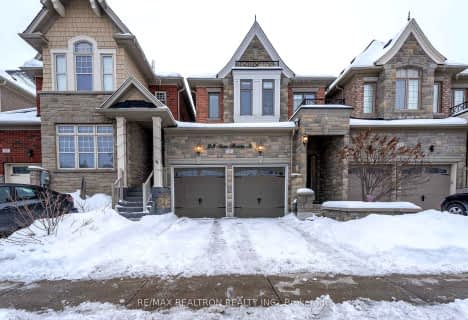Sold on Oct 12, 2018
Note: Property is not currently for sale or for rent.

-
Type: Att/Row/Twnhouse
-
Style: 2-Storey
-
Size: 2500 sqft
-
Lot Size: 30.45 x 122.6 Feet
-
Age: 0-5 years
-
Taxes: $6,810 per year
-
Days on Site: 27 Days
-
Added: Sep 07, 2019 (3 weeks on market)
-
Updated:
-
Last Checked: 2 months ago
-
MLS®#: N4248603
-
Listed By: Royal lepage estate realty, brokerage
Here's Your Chance To Take Advantage Of One Of The Largest Homes In The Pocket! At The End Of The Row, You Can't Help But Appreciate The Extra Natural Light. You Are Sure To Delight In The Larger Than Typical Room Sizes. Inviting Layout With Various Options For Arranging Your Living Space. Massive Master With His And Her Walk-In Closets And Surround Sound In The Ensuite Bath. All Bedrooms Have Plenty Of Storage. Simply Amazing!
Extras
Gas Stove, Fridge, Dishwasher, Built In Microwave, Washer/Dryer, All Window Coverings, All Light Fixtures, A/C, Gas Fireplace, 2 Security Cameras With Extra Rough-Ins & Video Intercom. Exclude: Family Room Tv Cabinet & Chandelier In Kitchen
Property Details
Facts for 55 Robert Berry Crescent, King
Status
Days on Market: 27
Last Status: Sold
Sold Date: Oct 12, 2018
Closed Date: Nov 16, 2018
Expiry Date: Dec 30, 2018
Sold Price: $1,040,000
Unavailable Date: Oct 12, 2018
Input Date: Sep 15, 2018
Property
Status: Sale
Property Type: Att/Row/Twnhouse
Style: 2-Storey
Size (sq ft): 2500
Age: 0-5
Area: King
Community: King City
Availability Date: To Be Arranged
Inside
Bedrooms: 4
Bathrooms: 3
Kitchens: 1
Rooms: 8
Den/Family Room: Yes
Air Conditioning: Central Air
Fireplace: Yes
Laundry Level: Main
Central Vacuum: Y
Washrooms: 3
Building
Basement: Unfinished
Basement 2: W/O
Heat Type: Forced Air
Heat Source: Gas
Exterior: Stone
Exterior: Stucco/Plaster
Water Supply: Municipal
Special Designation: Unknown
Parking
Driveway: Pvt Double
Garage Spaces: 2
Garage Type: Attached
Covered Parking Spaces: 4
Total Parking Spaces: 6
Fees
Tax Year: 2018
Tax Legal Description: Plan 65M4342 Pt Blk 116 Rp 65R34312 Parts 1 To 3
Taxes: $6,810
Land
Cross Street: King Road And Keele
Municipality District: King
Fronting On: West
Pool: None
Sewer: Sewers
Lot Depth: 122.6 Feet
Lot Frontage: 30.45 Feet
Additional Media
- Virtual Tour: https://unbranded.youriguide.com/55_robert_berry_crescent_king_city_on
Rooms
Room details for 55 Robert Berry Crescent, King
| Type | Dimensions | Description |
|---|---|---|
| Foyer Main | - | Ceramic Floor, Closet |
| Laundry In Betwn | 1.62 x 2.53 | Ceramic Floor, Window |
| Living Main | 5.88 x 3.11 | Hardwood Floor, Combined W/Dining, Picture Window |
| Dining Main | 3.47 x 2.90 | Hardwood Floor, Combined W/Living, Gas Fireplace |
| Kitchen Main | 3.78 x 2.90 | Ceramic Floor, W/O To Balcony, Breakfast Area |
| Family Main | 3.35 x 6.00 | Hardwood Floor, Coffered Ceiling |
| Master 2nd | 5.46 x 6.04 | Hardwood Floor, Coffered Ceiling, His/Hers Closets |
| 2nd Br 2nd | 4.51 x 3.14 | Hardwood Floor, Closet, Window |
| 3rd Br 2nd | 6.07 x 2.74 | Hardwood Floor, Closet, Window |
| 4th Br 2nd | 3.08 x 2.78 | Hardwood Floor, Closet, Window |
| XXXXXXXX | XXX XX, XXXX |
XXXX XXX XXXX |
$X,XXX,XXX |
| XXX XX, XXXX |
XXXXXX XXX XXXX |
$X,XXX,XXX | |
| XXXXXXXX | XXX XX, XXXX |
XXXXXXX XXX XXXX |
|
| XXX XX, XXXX |
XXXXXX XXX XXXX |
$XXX,XXX |
| XXXXXXXX XXXX | XXX XX, XXXX | $1,040,000 XXX XXXX |
| XXXXXXXX XXXXXX | XXX XX, XXXX | $1,089,000 XXX XXXX |
| XXXXXXXX XXXXXXX | XXX XX, XXXX | XXX XXXX |
| XXXXXXXX XXXXXX | XXX XX, XXXX | $929,000 XXX XXXX |

ÉIC Renaissance
Elementary: CatholicKing City Public School
Elementary: PublicHoly Name Catholic Elementary School
Elementary: CatholicSt Raphael the Archangel Catholic Elementary School
Elementary: CatholicFather Frederick McGinn Catholic Elementary School
Elementary: CatholicHoly Jubilee Catholic Elementary School
Elementary: CatholicACCESS Program
Secondary: PublicÉSC Renaissance
Secondary: CatholicKing City Secondary School
Secondary: PublicSt Joan of Arc Catholic High School
Secondary: CatholicCardinal Carter Catholic Secondary School
Secondary: CatholicSt Theresa of Lisieux Catholic High School
Secondary: Catholic- 4 bath
- 4 bed
23 Stan Roots Street, King, Ontario • L7B 0C4 • King City



