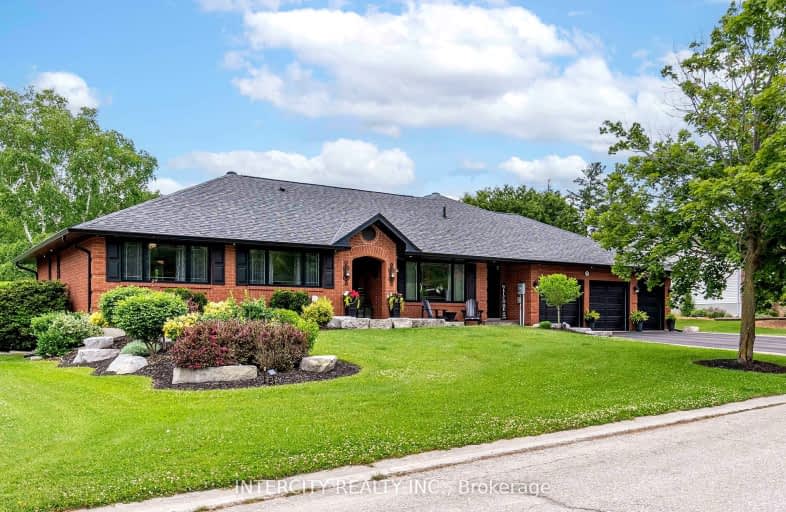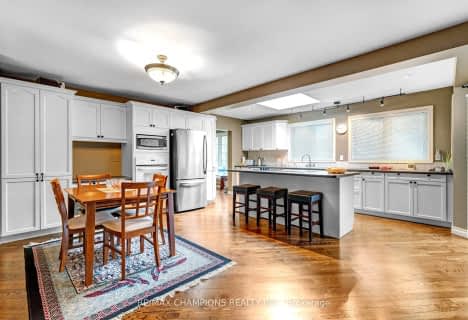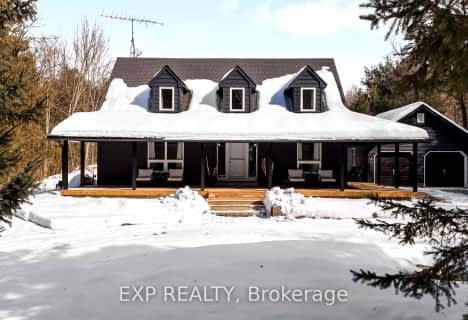Car-Dependent
- Almost all errands require a car.
Somewhat Bikeable
- Most errands require a car.

Schomberg Public School
Elementary: PublicSir William Osler Public School
Elementary: PublicKettleby Public School
Elementary: PublicSt Patrick Catholic Elementary School
Elementary: CatholicNobleton Public School
Elementary: PublicSt Mary Catholic Elementary School
Elementary: CatholicBradford Campus
Secondary: PublicÉSC Renaissance
Secondary: CatholicHoly Trinity High School
Secondary: CatholicKing City Secondary School
Secondary: PublicBradford District High School
Secondary: PublicAurora High School
Secondary: Public-
Lake Wilcox Park
Sunset Beach Rd, Richmond Hill ON 15.66km -
Mcnaughton Soccer
ON 16.52km -
Matthew Park
1 Villa Royale Ave (Davos Road and Fossil Hill Road), Woodbridge ON L4H 2Z7 17.68km
-
RBC Royal Bank
15408 Yonge St, Aurora ON L4G 1N9 11.74km -
TD Bank Financial Group
14845 Yonge St (Dunning ave), Aurora ON L4G 6H8 12.08km -
TD Bank Financial Group
16655 Yonge St (at Mulock Dr.), Newmarket ON L3X 1V6 12.24km
- 3 bath
- 3 bed
- 2000 sqft
16245 7th Concession Road, King, Ontario • L7B 0E1 • Pottageville







