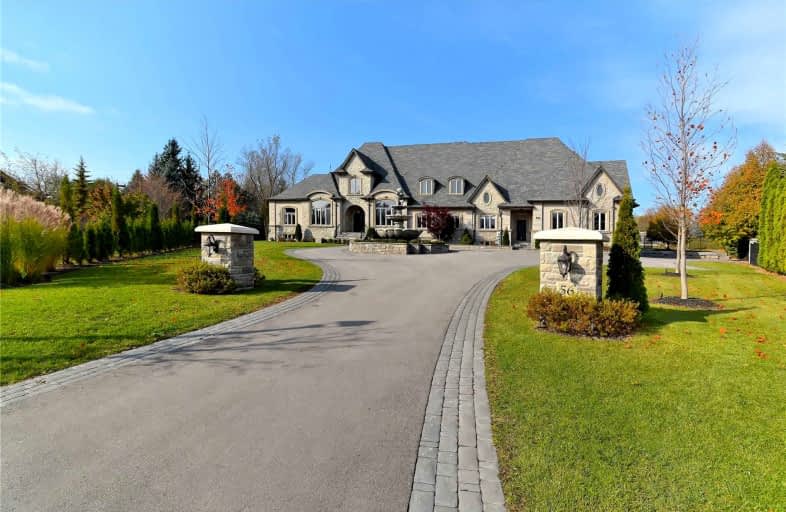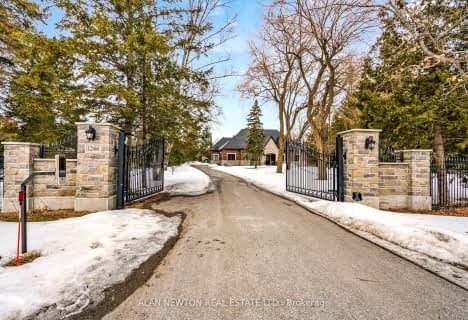Sold on Dec 01, 2021
Note: Property is not currently for sale or for rent.

-
Type: Detached
-
Style: Bungaloft
-
Size: 5000 sqft
-
Lot Size: 0 x 0 Acres
-
Age: No Data
-
Taxes: $18,931 per year
-
Days on Site: 6 Days
-
Added: Nov 25, 2021 (6 days on market)
-
Updated:
-
Last Checked: 3 months ago
-
MLS®#: N5442265
-
Listed By: Re/max hallmark trends group realty, brokerage
Prime King Location!!! Stunning 5 Bedroom Bungaloft, Features Approx. 8,000+ S.F. Of Living Space, Nestled On 1.078 Acres In An Enclave Of Multi-Million Dollar Homes. Entertain Guests Poolside Or From The Outdoor Kitchen, Overlooking The Tiki Hut.This Home Is Meticulously Appointed & Boasts Soaring Hand Crafted 10-20' Ceilings, Family Rm W Gas Fp And Custom Wall Unit, Crystal Chandeliers, Wall Sconces, Juliette Balconies, 400K+ Spent On Landscaping (2019).
Extras
Shows A 10! W4 Car Garage, 15' 3-Tier Outdoor Fountain, Marble Foyer, Gourmet Kitchen W Quartz Island, Strip Hardwood. Walk Up Basement Area With 2 Br, Kitchen, Games Room, 4 Person Sauna, Cinema Room, Security System.
Property Details
Facts for 56 Di Nardo Court, King
Status
Days on Market: 6
Last Status: Sold
Sold Date: Dec 01, 2021
Closed Date: Mar 16, 2022
Expiry Date: Mar 25, 2022
Sold Price: $3,900,000
Unavailable Date: Dec 01, 2021
Input Date: Nov 25, 2021
Prior LSC: Sold
Property
Status: Sale
Property Type: Detached
Style: Bungaloft
Size (sq ft): 5000
Area: King
Community: King City
Availability Date: Tba
Inside
Bedrooms: 5
Bedrooms Plus: 2
Bathrooms: 5
Kitchens: 1
Kitchens Plus: 1
Rooms: 11
Den/Family Room: Yes
Air Conditioning: Central Air
Fireplace: Yes
Washrooms: 5
Building
Basement: Finished
Basement 2: Walk-Up
Heat Type: Forced Air
Heat Source: Gas
Exterior: Stone
Exterior: Stucco/Plaster
Water Supply: Municipal
Special Designation: Unknown
Parking
Driveway: Private
Garage Spaces: 4
Garage Type: Attached
Covered Parking Spaces: 10
Total Parking Spaces: 14
Fees
Tax Year: 2021
Tax Legal Description: Plan 65M3484 Lot 7
Taxes: $18,931
Highlights
Feature: Cul De Sac
Feature: Fenced Yard
Feature: Library
Feature: School
Feature: School Bus Route
Land
Cross Street: King Road & Keele St
Municipality District: King
Fronting On: North
Pool: Inground
Sewer: Sewers
Lot Irregularities: Irregular Pie Shaped
Acres: .50-1.99
Additional Media
- Virtual Tour: https://gta360.com/20211108/index-mls
Rooms
Room details for 56 Di Nardo Court, King
| Type | Dimensions | Description |
|---|---|---|
| Kitchen Main | 6.45 x 6.45 | W/O To Patio, Limestone Flooring, Granite Counter |
| Family Main | 4.85 x 6.45 | Hardwood Floor, Gas Fireplace, Vaulted Ceiling |
| Living Main | 4.63 x 5.93 | O/Looks Backyard, Hardwood Floor, Vaulted Ceiling |
| Dining Main | 3.89 x 4.52 | Formal Rm, Hardwood Floor, Vaulted Ceiling |
| Br Main | 4.29 x 6.45 | 6 Pc Ensuite, Hardwood Floor, W/I Closet |
| 2nd Br Main | 3.43 x 4.03 | W/O To Yard, 3 Pc Ensuite, Tile Floor |
| 3rd Br Main | 3.77 x 4.55 | 4 Pc Ensuite, Hardwood Floor, W/I Closet |
| 4th Br Main | 4.14 x 4.49 | Semi Ensuite, Hardwood Floor, W/I Closet |
| Office Upper | 3.14 x 6.79 | O/Looks Family, Hardwood Floor, Juliette Balcony |
| 5th Br Upper | 3.09 x 4.42 | 2 Pc Ensuite, Hardwood Floor, O/Looks Pool |
| Rec Lower | 10.28 x 14.31 | Open Concept, B/I Bar |
| Br Lower | 4.07 x 4.07 | Closet, Window |
| XXXXXXXX | XXX XX, XXXX |
XXXX XXX XXXX |
$X,XXX,XXX |
| XXX XX, XXXX |
XXXXXX XXX XXXX |
$X,XXX,XXX | |
| XXXXXXXX | XXX XX, XXXX |
XXXXXXX XXX XXXX |
|
| XXX XX, XXXX |
XXXXXX XXX XXXX |
$X,XXX,XXX | |
| XXXXXXXX | XXX XX, XXXX |
XXXXXXX XXX XXXX |
|
| XXX XX, XXXX |
XXXXXX XXX XXXX |
$X,XXX,XXX | |
| XXXXXXXX | XXX XX, XXXX |
XXXX XXX XXXX |
$X,XXX,XXX |
| XXX XX, XXXX |
XXXXXX XXX XXXX |
$X,XXX,XXX | |
| XXXXXXXX | XXX XX, XXXX |
XXXXXXX XXX XXXX |
|
| XXX XX, XXXX |
XXXXXX XXX XXXX |
$X,XXX,XXX | |
| XXXXXXXX | XXX XX, XXXX |
XXXXXXX XXX XXXX |
|
| XXX XX, XXXX |
XXXXXX XXX XXXX |
$X,XXX,XXX | |
| XXXXXXXX | XXX XX, XXXX |
XXXXXXX XXX XXXX |
|
| XXX XX, XXXX |
XXXXXX XXX XXXX |
$X,XXX,XXX |
| XXXXXXXX XXXX | XXX XX, XXXX | $3,900,000 XXX XXXX |
| XXXXXXXX XXXXXX | XXX XX, XXXX | $4,238,000 XXX XXXX |
| XXXXXXXX XXXXXXX | XXX XX, XXXX | XXX XXXX |
| XXXXXXXX XXXXXX | XXX XX, XXXX | $3,568,800 XXX XXXX |
| XXXXXXXX XXXXXXX | XXX XX, XXXX | XXX XXXX |
| XXXXXXXX XXXXXX | XXX XX, XXXX | $3,688,800 XXX XXXX |
| XXXXXXXX XXXX | XXX XX, XXXX | $2,665,000 XXX XXXX |
| XXXXXXXX XXXXXX | XXX XX, XXXX | $2,759,000 XXX XXXX |
| XXXXXXXX XXXXXXX | XXX XX, XXXX | XXX XXXX |
| XXXXXXXX XXXXXX | XXX XX, XXXX | $2,599,000 XXX XXXX |
| XXXXXXXX XXXXXXX | XXX XX, XXXX | XXX XXXX |
| XXXXXXXX XXXXXX | XXX XX, XXXX | $2,890,000 XXX XXXX |
| XXXXXXXX XXXXXXX | XXX XX, XXXX | XXX XXXX |
| XXXXXXXX XXXXXX | XXX XX, XXXX | $2,888,888 XXX XXXX |

ÉIC Renaissance
Elementary: CatholicLight of Christ Catholic Elementary School
Elementary: CatholicKing City Public School
Elementary: PublicHoly Name Catholic Elementary School
Elementary: CatholicSt Raphael the Archangel Catholic Elementary School
Elementary: CatholicFather Frederick McGinn Catholic Elementary School
Elementary: CatholicACCESS Program
Secondary: PublicÉSC Renaissance
Secondary: CatholicKing City Secondary School
Secondary: PublicAurora High School
Secondary: PublicCardinal Carter Catholic Secondary School
Secondary: CatholicSt Theresa of Lisieux Catholic High School
Secondary: Catholic- 5 bath
- 5 bed
- 5000 sqft
26 James Stokes Court, King, Ontario • L7B 0M7 • King City
- 9 bath
- 5 bed
- 5000 sqft
3 Curran Court, King, Ontario • L7B 1B4 • King City
- 6 bath
- 5 bed
- 5000 sqft
1246 15th Sideroad, King, Ontario • L7B 1K5 • Rural King





