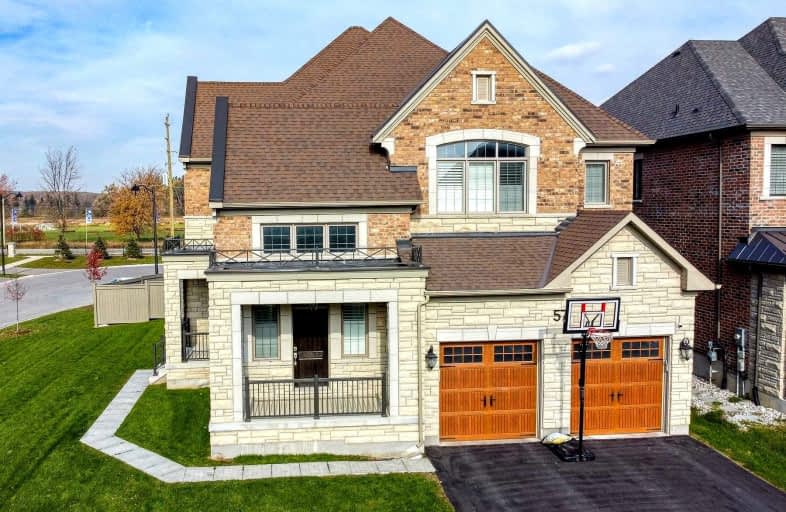Note: Property is not currently for sale or for rent.

-
Type: Detached
-
Style: 2-Storey
-
Lot Size: 78.44 x 117.97 Acres
-
Age: 0-5 years
-
Taxes: $14,036 per year
-
Days on Site: 8 Days
-
Added: Dec 15, 2021 (1 week on market)
-
Updated:
-
Last Checked: 2 months ago
-
MLS®#: N5456834
-
Listed By: Right at home realty inc., brokerage
Exquisite, Luxurious Home In Spectacular Premium Corner Lot, Spacious Open Concept 10Ft Ceiling On Main Floor, 5Bed Rms 5Bathrms 3Car Garage. ~$200K Upgrades: Upgraded Gourmet Kitchen W Quartz C/Top, Huge Island, Mud Rm W B/I Closet, Smooth Ceiling, H/W All Through, Iron Picketed Staircase, Crown Molding & Wainscoting, Great To Work From Home. Close To Park And Villanova College . Mins To Go Station And Highway. This Home Was Artfully Designed And Decorated
Extras
Stainless Steel Appliances-Fridge/Countertop Gas Stove, Built-In Hood/Oven & Warmer Drawer/Microwave/Mini Wine Fridge. California Shutters, Zebra-Shades, 8' Doors On Both Levels, Pot-Lights.
Property Details
Facts for 57 Cairns Gate, King
Status
Days on Market: 8
Last Status: Sold
Sold Date: Dec 23, 2021
Closed Date: May 31, 2022
Expiry Date: Apr 15, 2022
Sold Price: $2,409,000
Unavailable Date: Dec 23, 2021
Input Date: Dec 15, 2021
Prior LSC: Listing with no contract changes
Property
Status: Sale
Property Type: Detached
Style: 2-Storey
Age: 0-5
Area: King
Community: King City
Availability Date: Tba
Inside
Bedrooms: 5
Bathrooms: 5
Kitchens: 1
Rooms: 11
Den/Family Room: Yes
Air Conditioning: Central Air
Fireplace: Yes
Laundry Level: Upper
Washrooms: 5
Utilities
Electricity: Yes
Gas: Yes
Cable: Yes
Building
Basement: Full
Heat Type: Forced Air
Heat Source: Gas
Exterior: Brick
Exterior: Stone
Elevator: N
Water Supply: Municipal
Special Designation: Other
Parking
Driveway: Pvt Double
Garage Spaces: 3
Garage Type: Built-In
Covered Parking Spaces: 4
Total Parking Spaces: 7
Fees
Tax Year: 2021
Tax Legal Description: Lot 76, Plan 65M4552
Taxes: $14,036
Highlights
Feature: Cul De Sac
Feature: Electric Car Charg
Feature: Fenced Yard
Feature: Park
Feature: Public Transit
Feature: School
Land
Cross Street: 15th Sideroad & Keel
Municipality District: King
Fronting On: North
Pool: None
Sewer: Sewers
Lot Depth: 117.97 Acres
Lot Frontage: 78.44 Acres
Lot Irregularities: Irregular Shape See S
Zoning: Residential
Additional Media
- Virtual Tour: https://www.homephotos.ca/vid/57_cairns_u.mp4
Rooms
Room details for 57 Cairns Gate, King
| Type | Dimensions | Description |
|---|---|---|
| Foyer Main | 3.04 x 3.68 | Double Doors, Ceramic Floor |
| Family Main | 5.36 x 5.79 | Hardwood Floor, Crown Moulding, Gas Fireplace |
| Dining Main | 3.96 x 5.18 | Hardwood Floor, Crown Moulding, Open Concept |
| Living Main | 4.27 x 4.27 | Hardwood Floor, Vaulted Ceiling, W/O To Balcony |
| Kitchen Main | 3.00 x 5.79 | Hardwood Floor, Centre Island, Pantry |
| Breakfast Main | 3.66 x 5.79 | Hardwood Floor, Open Concept, W/O To Yard |
| Prim Bdrm 2nd | 5.49 x 5.49 | Broadloom, 5 Pc Ensuite, His/Hers Closets |
| 2nd Br 2nd | 3.96 x 4.36 | Vaulted Ceiling, 3 Pc Ensuite, W/I Closet |
| 3rd Br 3rd | 3.66 x 4.18 | Broadloom, 4 Pc Ensuite, W/I Closet |
| 4th Br 2nd | 3.78 x 4.27 | Broadloom, Semi Ensuite, Double Closet |
| 5th Br 2nd | 3.30 x 3.51 | Broadloom, Semi Ensuite, Double Closet |
| Laundry 2nd | 1.56 x 2.50 | Ceramic Floor, Laundry Sink, W/I Closet |
| XXXXXXXX | XXX XX, XXXX |
XXXX XXX XXXX |
$X,XXX,XXX |
| XXX XX, XXXX |
XXXXXX XXX XXXX |
$X,XXX,XXX | |
| XXXXXXXX | XXX XX, XXXX |
XXXXXXX XXX XXXX |
|
| XXX XX, XXXX |
XXXXXX XXX XXXX |
$X,XXX,XXX | |
| XXXXXXXX | XXX XX, XXXX |
XXXXXXX XXX XXXX |
|
| XXX XX, XXXX |
XXXXXX XXX XXXX |
$X,XXX,XXX | |
| XXXXXXXX | XXX XX, XXXX |
XXXXXXX XXX XXXX |
|
| XXX XX, XXXX |
XXXXXX XXX XXXX |
$X,XXX,XXX | |
| XXXXXXXX | XXX XX, XXXX |
XXXXXXX XXX XXXX |
|
| XXX XX, XXXX |
XXXXXX XXX XXXX |
$X,XXX,XXX | |
| XXXXXXXX | XXX XX, XXXX |
XXXXXXX XXX XXXX |
|
| XXX XX, XXXX |
XXXXXX XXX XXXX |
$X,XXX,XXX |
| XXXXXXXX XXXX | XXX XX, XXXX | $2,409,000 XXX XXXX |
| XXXXXXXX XXXXXX | XXX XX, XXXX | $2,499,000 XXX XXXX |
| XXXXXXXX XXXXXXX | XXX XX, XXXX | XXX XXXX |
| XXXXXXXX XXXXXX | XXX XX, XXXX | $1,999,000 XXX XXXX |
| XXXXXXXX XXXXXXX | XXX XX, XXXX | XXX XXXX |
| XXXXXXXX XXXXXX | XXX XX, XXXX | $1,999,000 XXX XXXX |
| XXXXXXXX XXXXXXX | XXX XX, XXXX | XXX XXXX |
| XXXXXXXX XXXXXX | XXX XX, XXXX | $2,348,000 XXX XXXX |
| XXXXXXXX XXXXXXX | XXX XX, XXXX | XXX XXXX |
| XXXXXXXX XXXXXX | XXX XX, XXXX | $1,948,000 XXX XXXX |
| XXXXXXXX XXXXXXX | XXX XX, XXXX | XXX XXXX |
| XXXXXXXX XXXXXX | XXX XX, XXXX | $2,280,000 XXX XXXX |

ÉIC Renaissance
Elementary: CatholicLight of Christ Catholic Elementary School
Elementary: CatholicKing City Public School
Elementary: PublicHoly Name Catholic Elementary School
Elementary: CatholicSt Raphael the Archangel Catholic Elementary School
Elementary: CatholicFather Frederick McGinn Catholic Elementary School
Elementary: CatholicACCESS Program
Secondary: PublicÉSC Renaissance
Secondary: CatholicKing City Secondary School
Secondary: PublicAurora High School
Secondary: PublicCardinal Carter Catholic Secondary School
Secondary: CatholicSt Theresa of Lisieux Catholic High School
Secondary: Catholic- 10 bath
- 5 bed
445 Warren Road, King, Ontario • L7B 1C4 • King City
- 4 bath
- 5 bed
- 3500 sqft
119 Dennison Street, King, Ontario • L7B 1B8 • King City
- 3 bath
- 5 bed
- 3000 sqft
42 Banner Lane, King, Ontario • L7B 1K2 • King City





