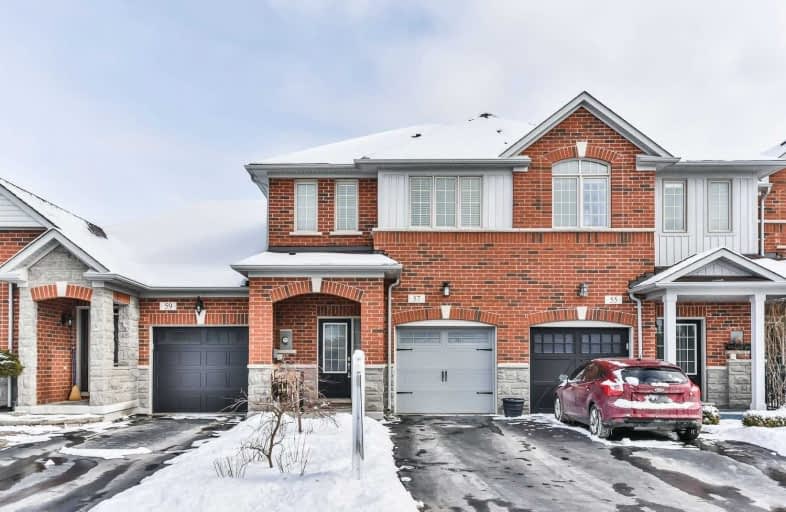Sold on Mar 08, 2019
Note: Property is not currently for sale or for rent.

-
Type: Att/Row/Twnhouse
-
Style: 2-Storey
-
Size: 1500 sqft
-
Lot Size: 19.69 x 98.03 Feet
-
Age: 6-15 years
-
Taxes: $3,641 per year
-
Days on Site: 23 Days
-
Added: Feb 13, 2019 (3 weeks on market)
-
Updated:
-
Last Checked: 1 month ago
-
MLS®#: N4358652
-
Listed By: Keller williams real estate associates, brokerage
This Stunning 3 Bedroom Home In Sought After Kingsgate Family Friendly Neighbourhood. 9Ft Ceilings, Hardwood Floors. Beautiful Upgraded Kitchen, S/S Appliances, Upgraded Cabinets W Breakfast Bar. Combined Living/Dining Rm. Large Master Bdrm W/4Pc Ensuite .Garage Entrance To To Home. Close To Grocery Store, Fast Food, Pharmacy, Doctor, Dentist & More! Minutes To Hwy 400, Right Off Hwy 27
Extras
Elfs In Hallway And Dining Not Included, Will Be Replaced To Original, All Appliances Included.
Property Details
Facts for 57 Waterlily Trail, King
Status
Days on Market: 23
Last Status: Sold
Sold Date: Mar 08, 2019
Closed Date: May 30, 2019
Expiry Date: Jul 31, 2019
Sold Price: $630,000
Unavailable Date: Mar 08, 2019
Input Date: Feb 13, 2019
Property
Status: Sale
Property Type: Att/Row/Twnhouse
Style: 2-Storey
Size (sq ft): 1500
Age: 6-15
Area: King
Community: Schomberg
Availability Date: 30/60
Inside
Bedrooms: 3
Bathrooms: 3
Kitchens: 1
Rooms: 7
Den/Family Room: Yes
Air Conditioning: Central Air
Fireplace: No
Laundry Level: Upper
Washrooms: 3
Building
Basement: Unfinished
Heat Type: Forced Air
Heat Source: Gas
Exterior: Brick
UFFI: No
Water Supply: Municipal
Special Designation: Unknown
Parking
Driveway: Mutual
Garage Spaces: 1
Garage Type: Attached
Covered Parking Spaces: 2
Fees
Tax Year: 2018
Tax Legal Description: Part Block 121, Pl 65M4148, Pts 3 & 4, Pl 65R32586
Taxes: $3,641
Land
Cross Street: Hwy 27/Dr Kay Drive
Municipality District: King
Fronting On: South
Pool: None
Sewer: Sewers
Lot Depth: 98.03 Feet
Lot Frontage: 19.69 Feet
Additional Media
- Virtual Tour: http://www.studiogtavirtualtour.ca/57-waterlily-trail-schomberg
Rooms
Room details for 57 Waterlily Trail, King
| Type | Dimensions | Description |
|---|---|---|
| Living Main | 3.29 x 3.35 | Open Concept, W/O To Deck, Hardwood Floor |
| Dining Main | 3.65 x 5.79 | Open Concept, Hardwood Floor |
| Kitchen Main | 4.08 x 2.44 | Tile Floor, Granite Counter, Breakfast Bar |
| Master 2nd | 3.59 x 4.57 | Hardwood Floor |
| 2nd Br 2nd | 4.20 x 2.86 | Hardwood Floor |
| 3rd Br 2nd | 4.57 x 2.86 | Hardwood Floor |
| XXXXXXXX | XXX XX, XXXX |
XXXX XXX XXXX |
$XXX,XXX |
| XXX XX, XXXX |
XXXXXX XXX XXXX |
$XXX,XXX |
| XXXXXXXX XXXX | XXX XX, XXXX | $630,000 XXX XXXX |
| XXXXXXXX XXXXXX | XXX XX, XXXX | $639,000 XXX XXXX |

Schomberg Public School
Elementary: PublicSir William Osler Public School
Elementary: PublicKettleby Public School
Elementary: PublicTecumseth South Central Public School
Elementary: PublicSt Patrick Catholic Elementary School
Elementary: CatholicNobleton Public School
Elementary: PublicBradford Campus
Secondary: PublicHoly Trinity High School
Secondary: CatholicSt Thomas Aquinas Catholic Secondary School
Secondary: CatholicBradford District High School
Secondary: PublicHumberview Secondary School
Secondary: PublicSt. Michael Catholic Secondary School
Secondary: Catholic

