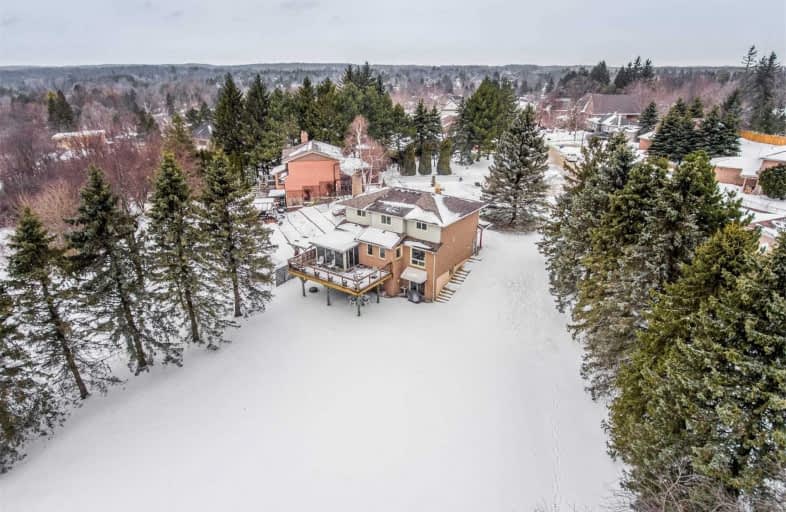Sold on Mar 28, 2019
Note: Property is not currently for sale or for rent.

-
Type: Detached
-
Style: 2-Storey
-
Lot Size: 63.53 x 240.41 Feet
-
Age: No Data
-
Taxes: $8,110 per year
-
Days on Site: 36 Days
-
Added: Feb 20, 2019 (1 month on market)
-
Updated:
-
Last Checked: 2 months ago
-
MLS®#: N4363107
-
Listed By: Re/max hallmark corbo & kelos group realty ltd., brokerage
Nestled At The End Of A Court Baking On To Green Space With Sunny South Exposure, An Ultra-Rare And Premium Walkout Pie Shaped Lot. Located In The Heart Of King City With Rural King Features And Privacy. Extremely Well Cared For, Cozy Four Bedroom Four Bath Home With A Finished Walkout Basement And A Bonus Three Season Sunroom. Walking Distance To Amenities,Transit,Oak Ridges Trails And Parks. Minutes To Hwy400. What A Fabulous Opportunity To Call Home.
Extras
All Elfs, Blinds And Window Coverings, Fridge, Stove, Dishwasher, Washer, Dryer, Stove, New Furnace (2018), Reverse Osmosis System, Water Softener (Owned) Hot Water (Rental), And Garden Shed. Both Fireplaces (As Is)
Property Details
Facts for 58 Hambly Avenue, King
Status
Days on Market: 36
Last Status: Sold
Sold Date: Mar 28, 2019
Closed Date: Oct 25, 2019
Expiry Date: Jun 30, 2019
Sold Price: $1,200,000
Unavailable Date: Mar 28, 2019
Input Date: Feb 20, 2019
Property
Status: Sale
Property Type: Detached
Style: 2-Storey
Area: King
Community: King City
Availability Date: Felx
Inside
Bedrooms: 4
Bathrooms: 4
Kitchens: 1
Kitchens Plus: 1
Rooms: 9
Den/Family Room: Yes
Air Conditioning: Central Air
Fireplace: Yes
Laundry Level: Main
Washrooms: 4
Building
Basement: Fin W/O
Heat Type: Forced Air
Heat Source: Electric
Exterior: Brick
Water Supply: Municipal
Special Designation: Unknown
Other Structures: Garden Shed
Parking
Driveway: Private
Garage Spaces: 2
Garage Type: Attached
Covered Parking Spaces: 4
Fees
Tax Year: 2018
Tax Legal Description: Pcl 4-1 Sec M62; Lt 4 Pl M62; S/T Lt13018;
Taxes: $8,110
Highlights
Feature: Cul De Sac
Feature: Park
Feature: Public Transit
Feature: School
Feature: Wooded/Treed
Land
Cross Street: King Road/ Keele Str
Municipality District: King
Fronting On: North
Parcel Number: 033700184
Pool: None
Sewer: Sewers
Lot Depth: 240.41 Feet
Lot Frontage: 63.53 Feet
Lot Irregularities: Pie Shaped Lot
Additional Media
- Virtual Tour: http://unbranded.mediatours.ca/property/58-hambly-avenue-king-city/
Rooms
Room details for 58 Hambly Avenue, King
| Type | Dimensions | Description |
|---|---|---|
| Living Main | 3.43 x 7.39 | Broadloom, Formal Rm, Large Window |
| Dining Main | 3.43 x 7.39 | Broadloom, Formal Rm, O/Looks Backyard |
| Kitchen Main | 3.33 x 4.30 | Laminate, Eat-In Kitchen, O/Looks Backyard |
| Family Main | 3.14 x 4.98 | Laminate, Fireplace, W/O To Sunroom |
| Sunroom Main | 3.50 x 3.64 | Broadloom, Large Window, W/O To Deck |
| Master 2nd | 3.36 x 5.18 | Parquet Floor, Large Window, W/I Closet |
| 2nd Br 2nd | 3.05 x 3.47 | Parquet Floor, Window, Closet |
| 3rd Br 2nd | 3.45 x 3.62 | Parquet Floor, Window, Closet |
| 4th Br 2nd | 2.76 x 3.39 | Parquet Floor, Window, Closet |
| Rec Bsmt | 7.29 x 6.68 | Broadloom, W/O To Patio, W/O To Yard |
| Kitchen Bsmt | 1.63 x 3.35 | Window, Combined W/Rec, Tile Floor |
| XXXXXXXX | XXX XX, XXXX |
XXXXXX XXX XXXX |
$X,XXX |
| XXX XX, XXXX |
XXXXXX XXX XXXX |
$X,XXX | |
| XXXXXXXX | XXX XX, XXXX |
XXXXXXX XXX XXXX |
|
| XXX XX, XXXX |
XXXXXX XXX XXXX |
$X,XXX | |
| XXXXXXXX | XXX XX, XXXX |
XXXX XXX XXXX |
$X,XXX,XXX |
| XXX XX, XXXX |
XXXXXX XXX XXXX |
$X,XXX,XXX | |
| XXXXXXXX | XXX XX, XXXX |
XXXXXXX XXX XXXX |
|
| XXX XX, XXXX |
XXXXXX XXX XXXX |
$X,XXX,XXX | |
| XXXXXXXX | XXX XX, XXXX |
XXXXXXX XXX XXXX |
|
| XXX XX, XXXX |
XXXXXX XXX XXXX |
$X,XXX,XXX |
| XXXXXXXX XXXXXX | XXX XX, XXXX | $3,000 XXX XXXX |
| XXXXXXXX XXXXXX | XXX XX, XXXX | $3,000 XXX XXXX |
| XXXXXXXX XXXXXXX | XXX XX, XXXX | XXX XXXX |
| XXXXXXXX XXXXXX | XXX XX, XXXX | $2,600 XXX XXXX |
| XXXXXXXX XXXX | XXX XX, XXXX | $1,200,000 XXX XXXX |
| XXXXXXXX XXXXXX | XXX XX, XXXX | $1,299,000 XXX XXXX |
| XXXXXXXX XXXXXXX | XXX XX, XXXX | XXX XXXX |
| XXXXXXXX XXXXXX | XXX XX, XXXX | $1,399,000 XXX XXXX |
| XXXXXXXX XXXXXXX | XXX XX, XXXX | XXX XXXX |
| XXXXXXXX XXXXXX | XXX XX, XXXX | $1,699,000 XXX XXXX |

ÉIC Renaissance
Elementary: CatholicKing City Public School
Elementary: PublicHoly Name Catholic Elementary School
Elementary: CatholicSt Raphael the Archangel Catholic Elementary School
Elementary: CatholicWindham Ridge Public School
Elementary: PublicFather Frederick McGinn Catholic Elementary School
Elementary: CatholicACCESS Program
Secondary: PublicÉSC Renaissance
Secondary: CatholicKing City Secondary School
Secondary: PublicSt Joan of Arc Catholic High School
Secondary: CatholicCardinal Carter Catholic Secondary School
Secondary: CatholicSt Theresa of Lisieux Catholic High School
Secondary: Catholic- 3 bath
- 4 bed
- 2000 sqft
56 Wells Orchard Crescent, King, Ontario • L7B 0C6 • King City



