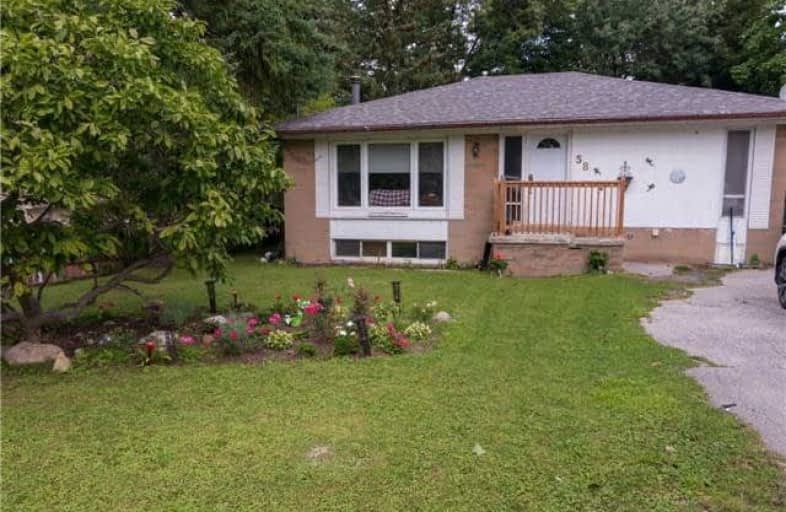Note: Property is not currently for sale or for rent.

-
Type: Detached
-
Style: Bungalow
-
Lot Size: 59 x 130 Feet
-
Age: No Data
-
Taxes: $5,500 per year
-
Days on Site: 102 Days
-
Added: Sep 07, 2019 (3 months on market)
-
Updated:
-
Last Checked: 2 months ago
-
MLS®#: N4269164
-
Listed By: Royal lepage rcr realty, brokerage
A Great Opportunity To Construct Or Renovate A King City Bungalow Right In The Core Of The City. This 3 +1 Bedroom House With Seperate Entrance To Basement Is Located On A A Quiet Crescent In One Of The Nicest Parts Of King City. , Surrounded By Million Dollar Homes. Home Is Currently Rented And Tenant Willing To Stay Or To Move. Private Yard, Mature Trees, Close Ot All Amenities, Go Train, Hwy And Schools.
Extras
Area In Transition, A Lot Of New Homes Being Constructed. Quiet Child Friendly Street.
Property Details
Facts for 58 Humber Crescent, King
Status
Days on Market: 102
Last Status: Sold
Sold Date: Jan 15, 2019
Closed Date: May 30, 2019
Expiry Date: Apr 05, 2019
Sold Price: $890,000
Unavailable Date: Jan 15, 2019
Input Date: Oct 05, 2018
Property
Status: Sale
Property Type: Detached
Style: Bungalow
Area: King
Community: King City
Availability Date: Tbd
Inside
Bedrooms: 3
Bedrooms Plus: 1
Bathrooms: 2
Kitchens: 1
Rooms: 5
Den/Family Room: No
Air Conditioning: None
Fireplace: Yes
Washrooms: 2
Building
Basement: Finished
Basement 2: Sep Entrance
Heat Type: Forced Air
Heat Source: Gas
Exterior: Brick
Water Supply: Municipal
Special Designation: Unknown
Parking
Driveway: Available
Garage Type: None
Covered Parking Spaces: 4
Total Parking Spaces: 4
Fees
Tax Year: 2017
Tax Legal Description: P415 L51 Township Of King
Taxes: $5,500
Land
Cross Street: King St. & Keele St.
Municipality District: King
Fronting On: North
Pool: None
Sewer: Sewers
Lot Depth: 130 Feet
Lot Frontage: 59 Feet
Acres: < .50
Rooms
Room details for 58 Humber Crescent, King
| Type | Dimensions | Description |
|---|---|---|
| Great Rm Main | 5.75 x 3.53 | Laminate, Fireplace, Large Window |
| Kitchen Main | 5.12 x 2.37 | Open Concept |
| Master Main | 3.20 x 4.27 | Hardwood Floor |
| 2nd Br Main | 3.14 x 2.76 | Hardwood Floor, Laminate |
| 3rd Br Main | 2.31 x 3.41 | Hardwood Floor |
| Rec Bsmt | 7.43 x 7.25 | 4 Pc Bath, Side Door, Fireplace |
| 4th Br Bsmt | 2.87 x 2.92 |
| XXXXXXXX | XXX XX, XXXX |
XXXX XXX XXXX |
$XXX,XXX |
| XXX XX, XXXX |
XXXXXX XXX XXXX |
$XXX,XXX | |
| XXXXXXXX | XXX XX, XXXX |
XXXX XXX XXXX |
$XXX,XXX |
| XXX XX, XXXX |
XXXXXX XXX XXXX |
$XXX,XXX | |
| XXXXXXXX | XXX XX, XXXX |
XXXXXX XXX XXXX |
$X,XXX |
| XXX XX, XXXX |
XXXXXX XXX XXXX |
$X,XXX | |
| XXXXXXXX | XXX XX, XXXX |
XXXX XXX XXXX |
$XXX,XXX |
| XXX XX, XXXX |
XXXXXX XXX XXXX |
$XXX,XXX |
| XXXXXXXX XXXX | XXX XX, XXXX | $890,000 XXX XXXX |
| XXXXXXXX XXXXXX | XXX XX, XXXX | $949,000 XXX XXXX |
| XXXXXXXX XXXX | XXX XX, XXXX | $795,000 XXX XXXX |
| XXXXXXXX XXXXXX | XXX XX, XXXX | $779,000 XXX XXXX |
| XXXXXXXX XXXXXX | XXX XX, XXXX | $1,500 XXX XXXX |
| XXXXXXXX XXXXXX | XXX XX, XXXX | $1,500 XXX XXXX |
| XXXXXXXX XXXX | XXX XX, XXXX | $680,000 XXX XXXX |
| XXXXXXXX XXXXXX | XXX XX, XXXX | $689,000 XXX XXXX |

ÉIC Renaissance
Elementary: CatholicKing City Public School
Elementary: PublicHoly Name Catholic Elementary School
Elementary: CatholicSt Raphael the Archangel Catholic Elementary School
Elementary: CatholicWindham Ridge Public School
Elementary: PublicFather Frederick McGinn Catholic Elementary School
Elementary: CatholicACCESS Program
Secondary: PublicÉSC Renaissance
Secondary: CatholicKing City Secondary School
Secondary: PublicSt Joan of Arc Catholic High School
Secondary: CatholicCardinal Carter Catholic Secondary School
Secondary: CatholicSt Theresa of Lisieux Catholic High School
Secondary: Catholic

