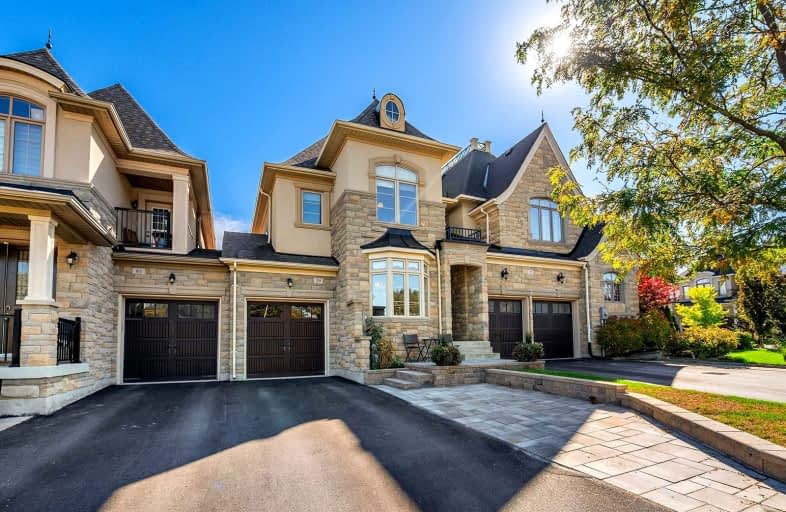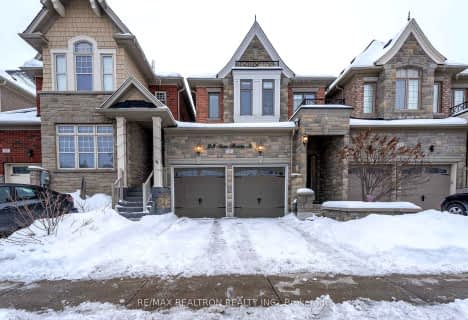Removed on Nov 08, 2022
Note: Property is not currently for sale or for rent.

-
Type: Att/Row/Twnhouse
-
Style: 2-Storey
-
Lot Size: 25 x 107.64 Feet
-
Age: 6-15 years
-
Taxes: $5,901 per year
-
Days on Site: 36 Days
-
Added: Oct 03, 2022 (1 month on market)
-
Updated:
-
Last Checked: 2 months ago
-
MLS®#: N5782298
-
Listed By: Century 21 heritage group ltd., brokerage
Absolutely Gorgeous Townhome Linked Only By Car Garage In The Desirable "Royal Collection". 3 Bed, 3 Bath, South Facing, Open Concept Layout Complete With Hardwood On Main & Second Flr, 9Ft Coffered Ceilings, And 10Ft Ceiling In The Primary Br. Breathtaking Back Yard Complete With Professionally Finished Deck, Concrete Paving, Garden And Shed. This Home Is Very Well Maintained!
Extras
S/S Fridge, Gas Stove, Dishwasher, Washer, Dryer, Water Softener, Range Hood, Central Vac, Gdo & Remote, All Window Cov's. Exclude: Chandelier In Dining Room, Over Stairs, In Front Bdrm & In Primary Bdrm, Freezer & Fridge In Basement.
Property Details
Facts for 59 Robert Berry Crescent, King
Status
Days on Market: 36
Last Status: Terminated
Sold Date: Jun 11, 2025
Closed Date: Nov 30, -0001
Expiry Date: Dec 03, 2022
Unavailable Date: Nov 08, 2022
Input Date: Oct 03, 2022
Prior LSC: Listing with no contract changes
Property
Status: Sale
Property Type: Att/Row/Twnhouse
Style: 2-Storey
Age: 6-15
Area: King
Community: King City
Availability Date: Tbd
Inside
Bedrooms: 3
Bathrooms: 3
Kitchens: 1
Rooms: 7
Den/Family Room: Yes
Air Conditioning: Central Air
Fireplace: Yes
Laundry Level: Upper
Central Vacuum: Y
Washrooms: 3
Utilities
Electricity: Yes
Gas: Yes
Cable: Yes
Telephone: Yes
Building
Basement: Full
Basement 2: Unfinished
Heat Type: Forced Air
Heat Source: Gas
Exterior: Stone
Exterior: Stucco/Plaster
Elevator: N
Water Supply: Municipal
Special Designation: Unknown
Other Structures: Garden Shed
Parking
Driveway: Private
Garage Spaces: 1
Garage Type: Built-In
Covered Parking Spaces: 3
Total Parking Spaces: 4
Fees
Tax Year: 2022
Tax Legal Description: Pt Block 115, Plan 65M4342, Pts 3 & 4, Pl 65R3445
Taxes: $5,901
Highlights
Feature: Library
Feature: Park
Feature: Place Of Worship
Feature: School
Land
Cross Street: King Rd & Burns Blvd
Municipality District: King
Fronting On: South
Pool: None
Sewer: Sewers
Lot Depth: 107.64 Feet
Lot Frontage: 25 Feet
Waterfront: None
Additional Media
- Virtual Tour: https://59-robert-berry-crescent.showthisproperty.com/mls
Rooms
Room details for 59 Robert Berry Crescent, King
| Type | Dimensions | Description |
|---|---|---|
| Family Main | 3.35 x 6.00 | Gas Fireplace, W/O To Deck, Coffered Ceiling |
| Living Main | 3.96 x 2.83 | Hardwood Floor, Large Window |
| Kitchen Main | 3.35 x 2.74 | Hardwood Floor, Granite Counter, Open Concept |
| Breakfast Main | 3.35 x 3.26 | Hardwood Floor, Open Concept |
| Prim Bdrm 2nd | 4.11 x 4.19 | 5 Pc Ensuite, W/I Closet, Coffered Ceiling |
| 2nd Br 2nd | 4.01 x 2.84 | Hardwood Floor, W/I Closet |
| 3rd Br 2nd | 3.04 x 3.04 | Hardwood Floor |
| XXXXXXXX | XXX XX, XXXX |
XXXXXXX XXX XXXX |
|
| XXX XX, XXXX |
XXXXXX XXX XXXX |
$X,XXX,XXX | |
| XXXXXXXX | XXX XX, XXXX |
XXXX XXX XXXX |
$XXX,XXX |
| XXX XX, XXXX |
XXXXXX XXX XXXX |
$XXX,XXX | |
| XXXXXXXX | XXX XX, XXXX |
XXXXXXX XXX XXXX |
|
| XXX XX, XXXX |
XXXXXX XXX XXXX |
$XXX,XXX |
| XXXXXXXX XXXXXXX | XXX XX, XXXX | XXX XXXX |
| XXXXXXXX XXXXXX | XXX XX, XXXX | $1,399,900 XXX XXXX |
| XXXXXXXX XXXX | XXX XX, XXXX | $875,000 XXX XXXX |
| XXXXXXXX XXXXXX | XXX XX, XXXX | $925,900 XXX XXXX |
| XXXXXXXX XXXXXXX | XXX XX, XXXX | XXX XXXX |
| XXXXXXXX XXXXXX | XXX XX, XXXX | $959,900 XXX XXXX |

ÉIC Renaissance
Elementary: CatholicKing City Public School
Elementary: PublicHoly Name Catholic Elementary School
Elementary: CatholicSt Raphael the Archangel Catholic Elementary School
Elementary: CatholicFather Frederick McGinn Catholic Elementary School
Elementary: CatholicHoly Jubilee Catholic Elementary School
Elementary: CatholicACCESS Program
Secondary: PublicÉSC Renaissance
Secondary: CatholicKing City Secondary School
Secondary: PublicSt Joan of Arc Catholic High School
Secondary: CatholicCardinal Carter Catholic Secondary School
Secondary: CatholicSt Theresa of Lisieux Catholic High School
Secondary: Catholic- 4 bath
- 3 bed
42 Wells Orchard Crescent, King, Ontario • L7B 0C6 • King City
- 4 bath
- 4 bed
23 Stan Roots Street, King, Ontario • L7B 0C4 • King City




