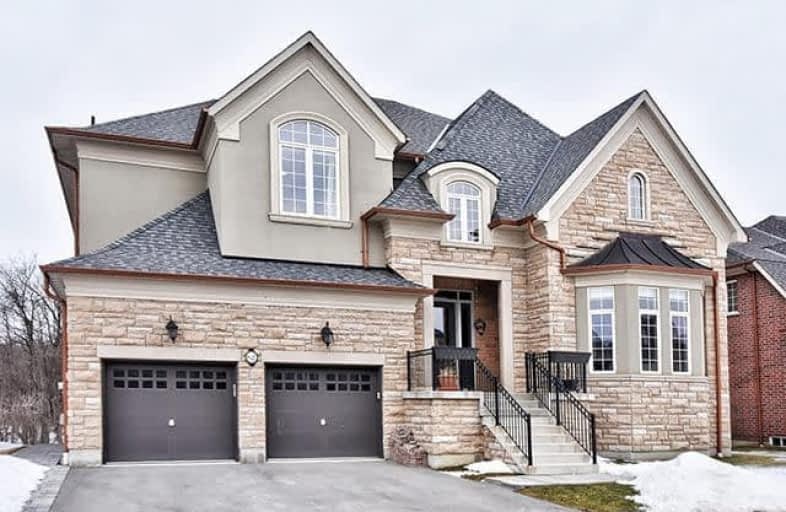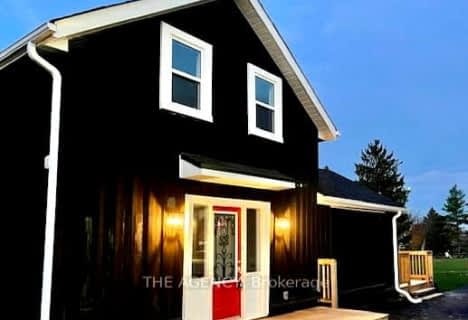Leased on Oct 24, 2018
Note: Property is not currently for sale or for rent.

-
Type: Detached
-
Style: 2-Storey
-
Size: 3500 sqft
-
Lease Term: 1 Year
-
Possession: Immediate
-
All Inclusive: N
-
Lot Size: 62.66 x 107.77 Feet
-
Age: 6-15 years
-
Days on Site: 43 Days
-
Added: Sep 07, 2019 (1 month on market)
-
Updated:
-
Last Checked: 2 months ago
-
MLS®#: N4244032
-
Listed By: Royal lepage real estate professionals, brokerage
Come Home To Luxury With The 4,300 Sq.Ft Home Plus All Finishes. 2,000 Sq.Ft Walk Out Basement. Backs On To Woods And Steps Away From Nearby Trails. Open Concept Kitchen W/Granite Countertops And High End Appliances. Modern Office And Family Room With Windows All Around Giving You Wonderful Views Of The Trees. Sizable Windows W/Northern/Southern Exposure Allows For Optimal Light. Large Master W/O To Private Balcony W/Breathtaking Views. Basement Apartment!
Extras
All Elfs, Central Vac, S/S Jen Aire Fridge, Stove, Hood Fan, Dishwasher, Washer, Dryer And All Window Coverings. Tenant Has To Water The Lawn With.Equipped With Water Softener.Wine Cooler In Kit Not Incl.
Property Details
Facts for 62 Paradise Valley Trail, King
Status
Days on Market: 43
Last Status: Leased
Sold Date: Oct 24, 2018
Closed Date: Dec 05, 2018
Expiry Date: Feb 28, 2019
Sold Price: $3,950
Unavailable Date: Oct 24, 2018
Input Date: Sep 11, 2018
Prior LSC: Listing with no contract changes
Property
Status: Lease
Property Type: Detached
Style: 2-Storey
Size (sq ft): 3500
Age: 6-15
Area: King
Community: Nobleton
Availability Date: Immediate
Inside
Bedrooms: 4
Bedrooms Plus: 1
Bathrooms: 6
Kitchens: 3
Rooms: 12
Den/Family Room: Yes
Air Conditioning: Central Air
Fireplace: Yes
Laundry: Ensuite
Central Vacuum: Y
Washrooms: 6
Utilities
Utilities Included: N
Building
Basement: Fin W/O
Heat Type: Forced Air
Heat Source: Gas
Exterior: Brick
Private Entrance: Y
Water Supply: Municipal
Special Designation: Unknown
Parking
Driveway: Private
Parking Included: Yes
Garage Spaces: 3
Garage Type: Built-In
Covered Parking Spaces: 2
Total Parking Spaces: 5
Fees
Cable Included: No
Central A/C Included: No
Common Elements Included: No
Heating Included: No
Hydro Included: No
Water Included: No
Highlights
Feature: Golf
Feature: Library
Feature: Park
Feature: Public Transit
Feature: School
Land
Cross Street: Hwy 27/King Road
Municipality District: King
Fronting On: North
Pool: None
Sewer: Sewers
Lot Depth: 107.77 Feet
Lot Frontage: 62.66 Feet
Payment Frequency: Monthly
Rooms
Room details for 62 Paradise Valley Trail, King
| Type | Dimensions | Description |
|---|---|---|
| Living Ground | 3.97 x 4.58 | Hardwood Floor, Bay Window |
| Dining Ground | 3.53 x 4.58 | Hardwood Floor, Coffered Ceiling |
| Kitchen Ground | 4.59 x 4.58 | Granite Counter, Centre Island, Stainless Steel Appl |
| Breakfast Ground | 3.32 x 4.58 | Tile Floor, Large Window, W/O To Balcony |
| Family Ground | 4.25 x 7.00 | Hardwood Floor, Fireplace, W/O To Balcony |
| Office Ground | 3.10 x 3.73 | Hardwood Floor, Large Window, O/Looks Family |
| Master 2nd | 5.88 x 7.60 | Hardwood Floor, W/I Closet, Ensuite Bath |
| 2nd Br 2nd | 3.80 x 4.85 | Broadloom, Semi Ensuite, Closet |
| 3rd Br 2nd | 3.50 x 5.20 | Broadloom, Semi Ensuite, Closet |
| 4th Br 2nd | 3.64 x 4.57 | Broadloom, Ensuite Bath, Closet |
| Library 2nd | 3.10 x 4.70 | Hardwood Floor |
| Rec Bsmt | 6.06 x 7.45 | Tile Floor, W/O To Garden, Large Window |
| XXXXXXXX | XXX XX, XXXX |
XXXXXX XXX XXXX |
$X,XXX |
| XXX XX, XXXX |
XXXXXX XXX XXXX |
$X,XXX | |
| XXXXXXXX | XXX XX, XXXX |
XXXXXXXX XXX XXXX |
|
| XXX XX, XXXX |
XXXXXX XXX XXXX |
$X,XXX,XXX | |
| XXXXXXXX | XXX XX, XXXX |
XXXXXXX XXX XXXX |
|
| XXX XX, XXXX |
XXXXXX XXX XXXX |
$X,XXX | |
| XXXXXXXX | XXX XX, XXXX |
XXXXXXX XXX XXXX |
|
| XXX XX, XXXX |
XXXXXX XXX XXXX |
$X,XXX,XXX | |
| XXXXXXXX | XXX XX, XXXX |
XXXXXXXX XXX XXXX |
|
| XXX XX, XXXX |
XXXXXX XXX XXXX |
$X,XXX,XXX | |
| XXXXXXXX | XXX XX, XXXX |
XXXX XXX XXXX |
$X,XXX,XXX |
| XXX XX, XXXX |
XXXXXX XXX XXXX |
$X,XXX,XXX |
| XXXXXXXX XXXXXX | XXX XX, XXXX | $3,950 XXX XXXX |
| XXXXXXXX XXXXXX | XXX XX, XXXX | $3,950 XXX XXXX |
| XXXXXXXX XXXXXXXX | XXX XX, XXXX | XXX XXXX |
| XXXXXXXX XXXXXX | XXX XX, XXXX | $1,790,000 XXX XXXX |
| XXXXXXXX XXXXXXX | XXX XX, XXXX | XXX XXXX |
| XXXXXXXX XXXXXX | XXX XX, XXXX | $3,950 XXX XXXX |
| XXXXXXXX XXXXXXX | XXX XX, XXXX | XXX XXXX |
| XXXXXXXX XXXXXX | XXX XX, XXXX | $1,790,000 XXX XXXX |
| XXXXXXXX XXXXXXXX | XXX XX, XXXX | XXX XXXX |
| XXXXXXXX XXXXXX | XXX XX, XXXX | $1,798,000 XXX XXXX |
| XXXXXXXX XXXX | XXX XX, XXXX | $1,300,000 XXX XXXX |
| XXXXXXXX XXXXXX | XXX XX, XXXX | $1,349,000 XXX XXXX |

École élémentaire La Fontaine
Elementary: PublicNobleton Public School
Elementary: PublicKleinburg Public School
Elementary: PublicSt John the Baptist Elementary School
Elementary: CatholicSt Mary Catholic Elementary School
Elementary: CatholicAllan Drive Middle School
Elementary: PublicTommy Douglas Secondary School
Secondary: PublicKing City Secondary School
Secondary: PublicHumberview Secondary School
Secondary: PublicSt. Michael Catholic Secondary School
Secondary: CatholicSt Jean de Brebeuf Catholic High School
Secondary: CatholicEmily Carr Secondary School
Secondary: Public


