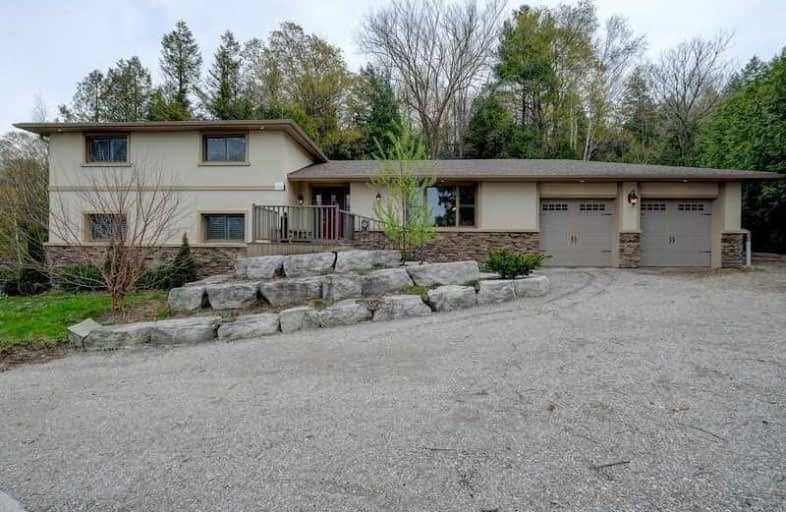Sold on Jun 15, 2021
Note: Property is not currently for sale or for rent.

-
Type: Detached
-
Style: Sidesplit 4
-
Size: 2500 sqft
-
Lot Size: 186.12 x 0 Feet
-
Age: No Data
-
Taxes: $5,806 per year
-
Days on Site: 29 Days
-
Added: May 17, 2021 (4 weeks on market)
-
Updated:
-
Last Checked: 2 months ago
-
MLS®#: N5237774
-
Listed By: Re/max crossroads realty inc., brokerage
Watch Virtual Tour & You Tub Video Before Book A Showing! Beautiful Side Split Home, Completely Upgraded Top To Bottom And Remodeled Interior & Exterior. One Of The Largest Lot In Street Over 1 Acre Land Backing Into Ravine * 1.07 Acres Irregular Deep Lot * 4+1 Bedrooms & 3 Full Washrooms, 2 Living Rooms On The Upper And Lower Level Both Of Them Walking Out Into Privet Back Yard/Ravine Land. Upgraded Gorges Kitchen Over Looking Backyard/ Eat In Kitchen.
Extras
Living Room Over Looking Dining Room. Fireplace, Pot Light Through Out . Raised Ceiling, Sky Lights, Bright Cozy Home. Included All Light Fixtures & Window Coverings & S/S Appliances & Hot Tub.
Property Details
Facts for 65 Cook Drive, King
Status
Days on Market: 29
Last Status: Sold
Sold Date: Jun 15, 2021
Closed Date: Sep 30, 2021
Expiry Date: Nov 30, 2021
Sold Price: $1,550,000
Unavailable Date: Jun 15, 2021
Input Date: May 17, 2021
Prior LSC: Listing with no contract changes
Property
Status: Sale
Property Type: Detached
Style: Sidesplit 4
Size (sq ft): 2500
Area: King
Community: Pottageville
Availability Date: Flexible
Inside
Bedrooms: 4
Bedrooms Plus: 1
Bathrooms: 3
Kitchens: 1
Rooms: 11
Den/Family Room: Yes
Air Conditioning: Central Air
Fireplace: Yes
Laundry Level: Lower
Central Vacuum: Y
Washrooms: 3
Utilities
Electricity: Yes
Gas: Yes
Cable: Yes
Telephone: Yes
Building
Basement: Fin W/O
Heat Type: Forced Air
Heat Source: Gas
Exterior: Stone
Exterior: Stucco/Plaster
Water Supply Type: Drilled Well
Water Supply: Well
Special Designation: Unknown
Parking
Driveway: Private
Garage Spaces: 2
Garage Type: Attached
Covered Parking Spaces: 10
Total Parking Spaces: 12
Fees
Tax Year: 2020
Tax Legal Description: Lot 20 Plan M1496
Taxes: $5,806
Highlights
Feature: Terraced
Feature: Grnbelt/Conserv
Land
Cross Street: Aurora Rd/Cook
Municipality District: King
Fronting On: East
Parcel Number: 033840177
Pool: None
Sewer: Septic
Lot Frontage: 186.12 Feet
Lot Irregularities: 1.07 Acres Irregular
Acres: .50-1.99
Zoning: Residential
Additional Media
- Virtual Tour: https://www.youtube.com/watch?v=AUO2t2rbWjg
Rooms
Room details for 65 Cook Drive, King
| Type | Dimensions | Description |
|---|---|---|
| Living Ground | - | O/Looks Ravine, Hardwood Floor, Pot Lights |
| Dining Ground | - | O/Looks Living, Hardwood Floor, Pot Lights |
| Kitchen Ground | - | Eat-In Kitchen, W/O To Deck, Skylight |
| Master Upper | - | 4 Pc Bath, W/I Closet, Hardwood Floor |
| 2nd Br Upper | - | Hardwood Floor, Closet, Large Window |
| 3rd Br Upper | - | Hardwood Floor, Closet, Large Window |
| Family Lower | - | Wet Bar, Fireplace, W/O To Patio |
| 4th Br Lower | - | Ceramic Floor, Closet Organizers, Pot Lights |

| XXXXXXXX | XXX XX, XXXX |
XXXX XXX XXXX |
$X,XXX,XXX |
| XXX XX, XXXX |
XXXXXX XXX XXXX |
$X,XXX,XXX | |
| XXXXXXXX | XXX XX, XXXX |
XXXXXXX XXX XXXX |
|
| XXX XX, XXXX |
XXXXXX XXX XXXX |
$X,XXX,XXX |
| XXXXXXXX XXXX | XXX XX, XXXX | $1,550,000 XXX XXXX |
| XXXXXXXX XXXXXX | XXX XX, XXXX | $1,598,000 XXX XXXX |
| XXXXXXXX XXXXXXX | XXX XX, XXXX | XXX XXXX |
| XXXXXXXX XXXXXX | XXX XX, XXXX | $1,750,000 XXX XXXX |

Schomberg Public School
Elementary: PublicSir William Osler Public School
Elementary: PublicKettleby Public School
Elementary: PublicSt Patrick Catholic Elementary School
Elementary: CatholicNobleton Public School
Elementary: PublicSt Mary Catholic Elementary School
Elementary: CatholicBradford Campus
Secondary: PublicÉSC Renaissance
Secondary: CatholicHoly Trinity High School
Secondary: CatholicKing City Secondary School
Secondary: PublicBradford District High School
Secondary: PublicAurora High School
Secondary: Public
