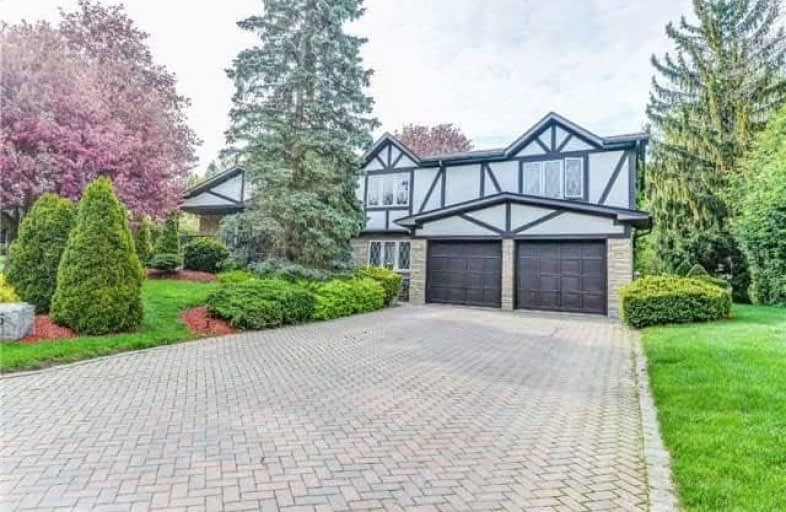
ÉIC Renaissance
Elementary: Catholic
4.35 km
King City Public School
Elementary: Public
0.52 km
Holy Name Catholic Elementary School
Elementary: Catholic
1.34 km
St Raphael the Archangel Catholic Elementary School
Elementary: Catholic
4.63 km
Windham Ridge Public School
Elementary: Public
4.18 km
Father Frederick McGinn Catholic Elementary School
Elementary: Catholic
3.81 km
ACCESS Program
Secondary: Public
5.85 km
ÉSC Renaissance
Secondary: Catholic
4.37 km
King City Secondary School
Secondary: Public
0.66 km
St Joan of Arc Catholic High School
Secondary: Catholic
7.90 km
Cardinal Carter Catholic Secondary School
Secondary: Catholic
5.70 km
St Theresa of Lisieux Catholic High School
Secondary: Catholic
6.28 km




