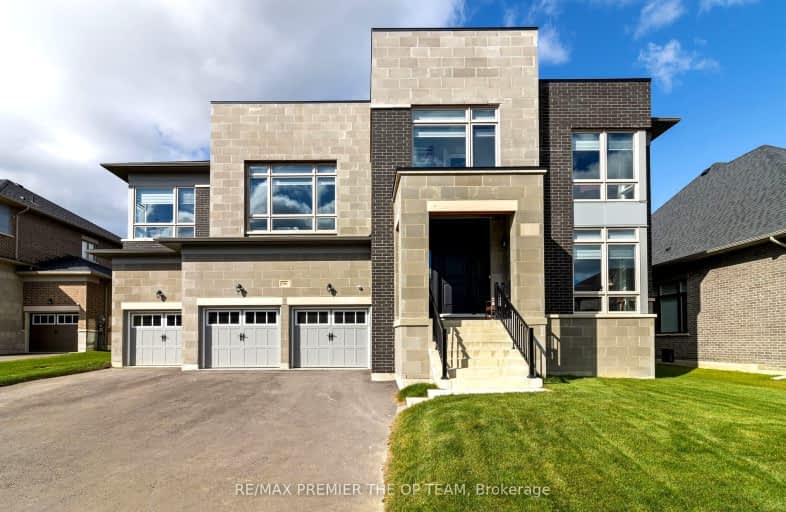Inactive on Dec 08, 2024
Note: Property is not currently for sale or for rent.

-
Type: Detached
-
Style: 2-Storey
-
Size: 5000 sqft
-
Lot Size: 70 x 107 Feet
-
Age: 0-5 years
-
Taxes: $12,296 per year
-
Days on Site: 61 Days
-
Added: Oct 08, 2024 (2 months on market)
-
Updated:
-
Last Checked: 2 months ago
-
MLS®#: N9387631
-
Listed By: Re/max premier the op team
Phantom Model boats approx 5500 sf finished space. 70 ft wide lot in Nobleton. This luxurious home features 5 Bedrooms with Private Ensuites. 3 Car Garage, Elevator, a Covered Loggia, a Walk-up Basement, Laundry on the second floor, an Open Riser Circular Staircase, double-sided Fireplaces in Great room & Sunroom, Primary Bedroom has Balcony.
Extras
Refrigerator, Stove, Dishwasher, Washer & Dryer. Electrical Light Fixtures & Existing Window Coverings.
Property Details
Facts for 66 Broad Way, King
Status
Days on Market: 61
Last Status: Expired
Sold Date: Jun 07, 2025
Closed Date: Nov 30, -0001
Expiry Date: Dec 08, 2024
Unavailable Date: Dec 09, 2024
Input Date: Oct 08, 2024
Prior LSC: Listing with no contract changes
Property
Status: Sale
Property Type: Detached
Style: 2-Storey
Size (sq ft): 5000
Age: 0-5
Area: King
Community: Nobleton
Availability Date: TBD
Inside
Bedrooms: 5
Bathrooms: 6
Kitchens: 1
Rooms: 12
Den/Family Room: Yes
Air Conditioning: Central Air
Fireplace: Yes
Washrooms: 6
Building
Basement: Unfinished
Basement 2: W/O
Heat Type: Forced Air
Heat Source: Gas
Exterior: Brick
Elevator: Y
Water Supply: Municipal
Special Designation: Unknown
Parking
Driveway: Private
Garage Spaces: 3
Garage Type: Attached
Covered Parking Spaces: 5
Total Parking Spaces: 8
Fees
Tax Year: 2024
Tax Legal Description: Lot 39, Plan 65M4703 Township of King
Taxes: $12,296
Land
Cross Street: Highway 27 & King Rd
Municipality District: King
Fronting On: North
Pool: None
Sewer: Sewers
Lot Depth: 107 Feet
Lot Frontage: 70 Feet
Rooms
Room details for 66 Broad Way, King
| Type | Dimensions | Description |
|---|---|---|
| Living Main | 2.78 x 3.96 | Hardwood Floor |
| Dining Main | 3.66 x 4.69 | Hardwood Floor |
| Kitchen Main | 5.12 x 4.45 | |
| Breakfast Main | 3.35 x 4.45 | |
| Great Rm Main | 4.27 x 6.77 | Hardwood Floor |
| Sunroom Main | 4.15 x 4.45 | Hardwood Floor, Wet Bar |
| Prim Bdrm 2nd | 4.57 x 6.40 | 6 Pc Ensuite |
| Sitting 2nd | 4.45 x 4.45 | |
| 2nd Br 2nd | 4.27 x 3.66 | 3 Pc Ensuite |
| 3rd Br 2nd | 4.57 x 3.69 | 4 Pc Ensuite |
| 4th Br 2nd | 4.33 x 3.96 | 3 Pc Ensuite |
| 5th Br 2nd | 4.15 x 4.45 | 3 Pc Ensuite |
| XXXXXXXX | XXX XX, XXXX |
XXXXXXXX XXX XXXX |
|
| XXX XX, XXXX |
XXXXXX XXX XXXX |
$X,XXX,XXX | |
| XXXXXXXX | XXX XX, XXXX |
XXXX XXX XXXX |
$X,XXX,XXX |
| XXX XX, XXXX |
XXXXXX XXX XXXX |
$X,XXX,XXX | |
| XXXXXXXX | XXX XX, XXXX |
XXXXXXX XXX XXXX |
|
| XXX XX, XXXX |
XXXXXX XXX XXXX |
$X,XXX,XXX |
| XXXXXXXX XXXXXXXX | XXX XX, XXXX | XXX XXXX |
| XXXXXXXX XXXXXX | XXX XX, XXXX | $2,990,000 XXX XXXX |
| XXXXXXXX XXXX | XXX XX, XXXX | $2,620,000 XXX XXXX |
| XXXXXXXX XXXXXX | XXX XX, XXXX | $2,499,999 XXX XXXX |
| XXXXXXXX XXXXXXX | XXX XX, XXXX | XXX XXXX |
| XXXXXXXX XXXXXX | XXX XX, XXXX | $3,250,000 XXX XXXX |
Car-Dependent
- Almost all errands require a car.

École élémentaire publique L'Héritage
Elementary: PublicChar-Lan Intermediate School
Elementary: PublicSt Peter's School
Elementary: CatholicHoly Trinity Catholic Elementary School
Elementary: CatholicÉcole élémentaire catholique de l'Ange-Gardien
Elementary: CatholicWilliamstown Public School
Elementary: PublicÉcole secondaire publique L'Héritage
Secondary: PublicCharlottenburgh and Lancaster District High School
Secondary: PublicSt Lawrence Secondary School
Secondary: PublicÉcole secondaire catholique La Citadelle
Secondary: CatholicHoly Trinity Catholic Secondary School
Secondary: CatholicCornwall Collegiate and Vocational School
Secondary: Public

