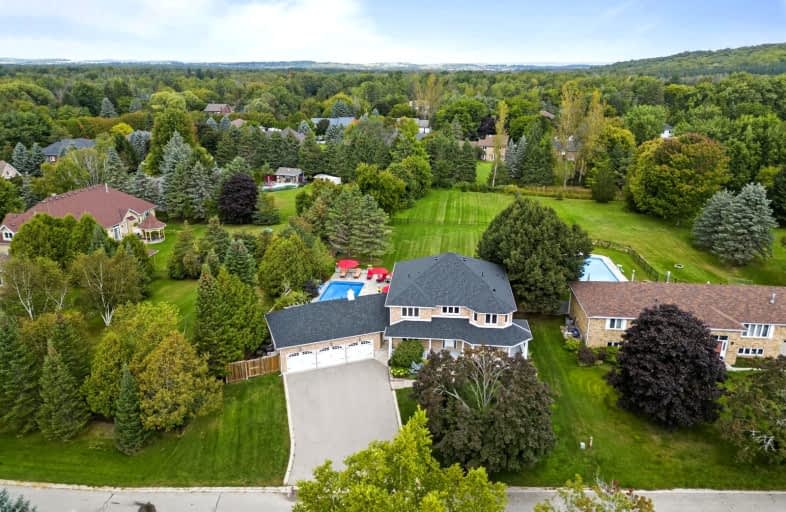Car-Dependent
- Almost all errands require a car.
Somewhat Bikeable
- Most errands require a car.

Schomberg Public School
Elementary: PublicSir William Osler Public School
Elementary: PublicKettleby Public School
Elementary: PublicSt Patrick Catholic Elementary School
Elementary: CatholicNobleton Public School
Elementary: PublicSt Mary Catholic Elementary School
Elementary: CatholicBradford Campus
Secondary: PublicÉSC Renaissance
Secondary: CatholicHoly Trinity High School
Secondary: CatholicKing City Secondary School
Secondary: PublicBradford District High School
Secondary: PublicAurora High School
Secondary: Public-
In This Corner Bar & Grill
17250 Highway 27, Suite 6, King, ON L0G 1T0 5.05km -
The Schomberg Pub & Patio
226 Main Street, King, ON L0G 1T0 5.54km -
The Scruffy Duck
357 Main Street, Schomberg, ON L0G 1T0 5.68km
-
Pathways To Perennials
4681 Lloydtown Aurora Road, King, ON L7B 0E3 1.09km -
McDonald's
65 Dillane Drive, Schomberg, ON L0G 1T0 5.1km -
Tim Hortons
17250 Highway 27, Schomberg, ON L0G 1T0 5.05km
-
9Round
16640 Yonge Street, Unit 6A, Newmarket, ON L3X 2N8 12km -
Fitness Clubs of Canada
14751 Yonge Street, Aurora, ON L4G 1N1 12.18km -
Sphere Health & Fitness
125 Edward Street, Unit 3, Aurora, ON L4G 1W3 12.51km
-
Shoppers Drug Mart
2140 King Rd, King City, ON L7B 1L5 10.06km -
ImprovedCare
1700 King Road, Unit 12, King City, ON L7B 0N1 10.74km -
Care Drugs
24 Orchard Heights Boulevard, Aurora, ON L4G 6T5 11.76km
-
Pathways To Perennials
4681 Lloydtown Aurora Road, King, ON L7B 0E3 1.09km -
McDonald's
65 Dillane Drive, Schomberg, ON L0G 1T0 5.1km -
In This Corner Bar & Grill
17250 Highway 27, Suite 6, King, ON L0G 1T0 5.05km
-
Upper Canada Mall
17600 Yonge Street, Newmarket, ON L3Y 4Z1 13.05km -
Smart Centres Aurora
135 First Commerce Drive, Aurora, ON L4G 0G2 16.41km -
Vaughan Mills
1 Bass Pro Mills Drive, Vaughan, ON L4K 5W4 19.45km
-
Country Apple Orchard Farm
3105 16th Sideroad, King City, ON L7B 1A3 5.36km -
Shoppers Drug Mart
2140 King Rd, King City, ON L7B 1L5 10.06km -
Pine Farms Orchard
2700 16th Side Road, King City, ON L7B 1A3 6.03km
-
Lcbo
15830 Bayview Avenue, Aurora, ON L4G 7Y3 13.88km -
LCBO
94 First Commerce Drive, Aurora, ON L4G 0H5 16.16km -
LCBO
3631 Major Mackenzie Drive, Vaughan, ON L4L 1A7 16.94km
-
Abibaba Wholesale ATVs
16065 Hwy 27, Schomberg, ON L0G 1T0 4.61km -
The Fireplace Stop
6048 Highway 9 & 27, Schomberg, ON L0G 1T0 5.56km -
Moveautoz Towing Services
28 Jensen Centre, Maple, ON L6A 2T6 16.51km
-
Cineplex Odeon Aurora
15460 Bayview Avenue, Aurora, ON L4G 7J1 13.65km -
Silver City - Main Concession
18195 Yonge Street, East Gwillimbury, ON L9N 0H9 14km -
SilverCity Newmarket Cinemas & XSCAPE
18195 Yonge Street, East Gwillimbury, ON L9N 0H9 14km
-
Aurora Public Library
15145 Yonge Street, Aurora, ON L4G 1M1 11.99km -
Richmond Hill Public Library - Oak Ridges Library
34 Regatta Avenue, Richmond Hill, ON L4E 4R1 13.45km -
Newmarket Public Library
438 Park Aveniue, Newmarket, ON L3Y 1W1 14.35km
-
Southlake Regional Health Centre
596 Davis Drive, Newmarket, ON L3Y 2P9 15.25km -
VCA Canada 404 Veterinary Emergency and Referral Hospital
510 Harry Walker Parkway S, Newmarket, ON L3Y 0B3 16.76km -
Cortellucci Vaughan Hospital
3200 Major MacKenzie Drive W, Vaughan, ON L6A 4Z3 16.84km
-
Ozark Community Park
Old Colony Rd, Richmond Hill ON 14.38km -
Lake Wilcox Park
Sunset Beach Rd, Richmond Hill ON 15.69km -
Devonsleigh Playground
117 Devonsleigh Blvd, Richmond Hill ON L4S 1G2 17.43km
-
TD Bank Financial Group
14845 Yonge St (Dunning ave), Aurora ON L4G 6H8 12.13km -
TD Bank Financial Group
13337 Yonge St (at Worthington Ave), Richmond Hill ON L4E 3L3 13.49km -
HSBC
150 Hollidge Blvd (Bayview Ave & Wellington street), Aurora ON L4G 8A3 13.71km




