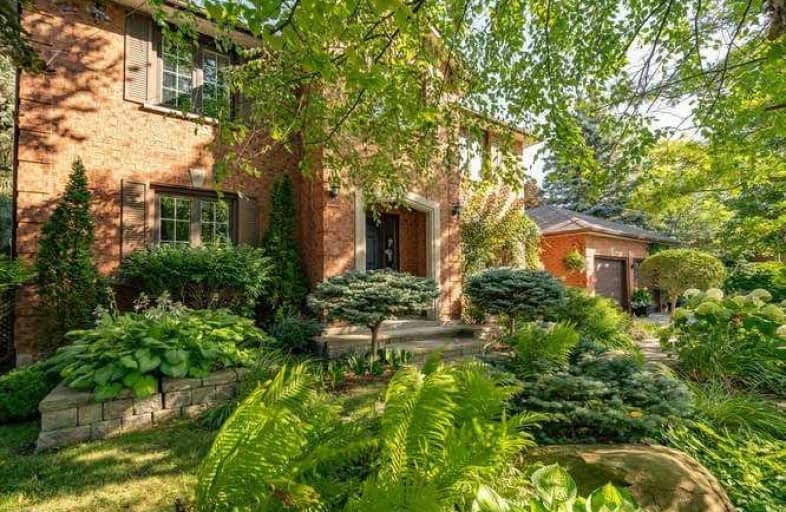
ÉIC Renaissance
Elementary: Catholic
4.06 km
King City Public School
Elementary: Public
0.74 km
Holy Name Catholic Elementary School
Elementary: Catholic
1.53 km
St Raphael the Archangel Catholic Elementary School
Elementary: Catholic
5.11 km
Windham Ridge Public School
Elementary: Public
4.18 km
Father Frederick McGinn Catholic Elementary School
Elementary: Catholic
3.81 km
ACCESS Program
Secondary: Public
5.70 km
ÉSC Renaissance
Secondary: Catholic
4.08 km
King City Secondary School
Secondary: Public
0.96 km
Aurora High School
Secondary: Public
7.44 km
Cardinal Carter Catholic Secondary School
Secondary: Catholic
5.45 km
St Theresa of Lisieux Catholic High School
Secondary: Catholic
6.62 km





