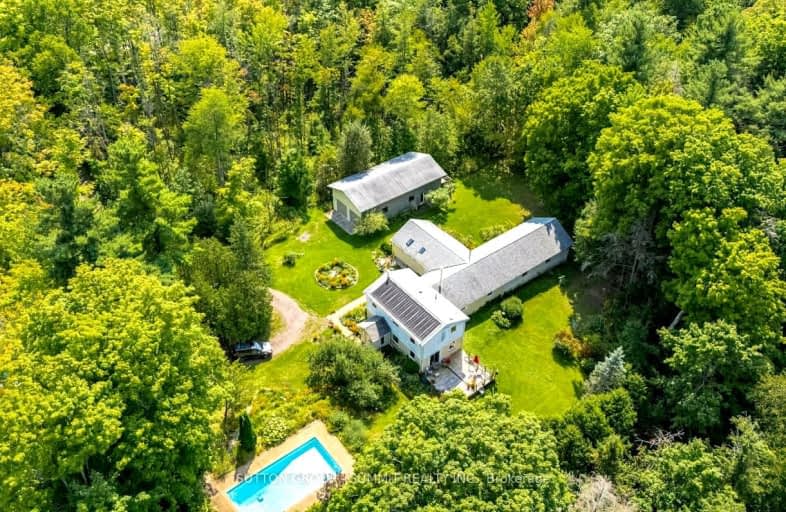Car-Dependent
- Almost all errands require a car.
0
/100
Somewhat Bikeable
- Most errands require a car.
37
/100

Schomberg Public School
Elementary: Public
7.56 km
St Patrick Catholic Elementary School
Elementary: Catholic
7.70 km
Nobleton Public School
Elementary: Public
3.17 km
St John the Baptist Elementary School
Elementary: Catholic
7.07 km
St Mary Catholic Elementary School
Elementary: Catholic
4.29 km
Allan Drive Middle School
Elementary: Public
6.51 km
Tommy Douglas Secondary School
Secondary: Public
13.68 km
Humberview Secondary School
Secondary: Public
6.24 km
St. Michael Catholic Secondary School
Secondary: Catholic
6.66 km
Cardinal Ambrozic Catholic Secondary School
Secondary: Catholic
16.03 km
Emily Carr Secondary School
Secondary: Public
14.81 km
Castlebrooke SS Secondary School
Secondary: Public
16.42 km
-
Maple Trails Park
16.05km -
Grovewood Park
Richmond Hill ON 17.39km -
Meander Park
Richmond Hill ON 17.93km
-
RBC Royal Bank
12612 Hwy 50 (McEwan Drive West), Bolton ON L7E 1T6 8.15km -
BMO Bank of Montreal
3737 Major MacKenzie Dr (at Weston Rd.), Vaughan ON L4H 0A2 14.11km -
TD Bank Financial Group
3737 Major MacKenzie Dr (Major Mac & Weston), Vaughan ON L4H 0A2 14.16km


