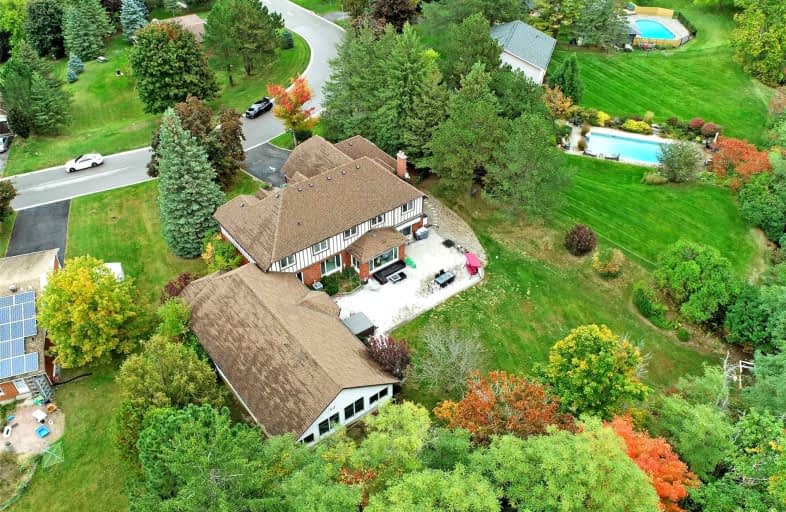Sold on Nov 18, 2022
Note: Property is not currently for sale or for rent.

-
Type: Detached
-
Style: 2-Storey
-
Size: 5000 sqft
-
Lot Size: 97.2 x 182.32 Feet
-
Age: No Data
-
Taxes: $10,356 per year
-
Days on Site: 44 Days
-
Added: Oct 05, 2022 (1 month on market)
-
Updated:
-
Last Checked: 3 months ago
-
MLS®#: N5785556
-
Listed By: Homelife landmark realty inc., brokerage
Gorgeous 3 Cars Garages 5+2 Br Executive Home In Prestigous Pottageville.Situated On An Extremely Private Lot Backing Onto Green Space.Enjoy The Magnificent Views From The Beautifully Designed Indoor Salt Water Pool.Over 300K $$$ Renovated W/Top Quality Materials & Workmanship, Open Concept Sunfilled Kithchen W/Borsh Appliances,Pot Lights Thru Out.Large Windows Offer Unobstructed Views.Pro.Finished Basement Feautures Wet Bar,Recreaction Zone,Karaoke Rm.Hi Tech Security,Internet Camera System. Mins To Hwy400, All Amenities & King's Finest Private Schools(Cds, Villanova, St-Anne's, Sac)
Extras
New Bath Room In Pool Rm,Brand New Water Purification System ($20K). Newly Paved Backyard (21). Spa Like 5Pc Ensuite(19)*Hardwood Flring*Updated Windows*Newer Roof(19)*Hot Tub*Existing Appliances,Elfs,3 Gdos,Pool Equipements?exlu Microwave
Property Details
Facts for 69 Armstrong Crescent, King
Status
Days on Market: 44
Last Status: Sold
Sold Date: Nov 18, 2022
Closed Date: Jan 26, 2023
Expiry Date: Jan 05, 2023
Sold Price: $2,100,000
Unavailable Date: Nov 18, 2022
Input Date: Oct 05, 2022
Property
Status: Sale
Property Type: Detached
Style: 2-Storey
Size (sq ft): 5000
Area: King
Community: Pottageville
Availability Date: Tba
Inside
Bedrooms: 5
Bedrooms Plus: 2
Bathrooms: 6
Kitchens: 1
Rooms: 12
Den/Family Room: Yes
Air Conditioning: Central Air
Fireplace: Yes
Washrooms: 6
Building
Basement: Finished
Basement 2: Sep Entrance
Heat Type: Forced Air
Heat Source: Gas
Exterior: Brick
Exterior: Stucco/Plaster
Water Supply: Well
Special Designation: Other
Parking
Driveway: Private
Garage Spaces: 3
Garage Type: Attached
Covered Parking Spaces: 5
Total Parking Spaces: 8
Fees
Tax Year: 2022
Tax Legal Description: Pcl.33-1,Sec .M12; Lt.33,Pl.M12; King
Taxes: $10,356
Highlights
Feature: Park
Feature: Public Transit
Feature: Ravine
Feature: School
Feature: School Bus Route
Feature: Wooded/Treed
Land
Cross Street: Lloydtown & Cook
Municipality District: King
Fronting On: West
Pool: Indoor
Sewer: Septic
Lot Depth: 182.32 Feet
Lot Frontage: 97.2 Feet
Lot Irregularities: Irre
Acres: < .50
Additional Media
- Virtual Tour: https://www.winsold.com/tour/195436
Rooms
Room details for 69 Armstrong Crescent, King
| Type | Dimensions | Description |
|---|---|---|
| Den Ground | 3.35 x 3.90 | Hardwood Floor, Window |
| Dining Ground | 3.90 x 5.90 | Hardwood Floor, Crown Moulding, Pot Lights |
| Kitchen Ground | 4.60 x 6.40 | Granite Counter, W/O To Yard, Eat-In Kitchen |
| Pantry Ground | 2.30 x 4.10 | Hardwood Floor, B/I Shelves, Pot Lights |
| Family Ground | 4.20 x 5.90 | Hardwood Floor, Gas Fireplace, Crown Moulding |
| Prim Bdrm 2nd | 4.20 x 6.60 | Ensuite Bath, W/I Closet, Crown Moulding |
| 2nd Br 2nd | 3.60 x 4.70 | Closet, Wood Floor, Window |
| 3rd Br 2nd | 3.60 x 4.10 | Closet, Wood Floor, Window |
| 4th Br 2nd | 3.60 x 4.10 | Closet, Wood Floor, Window |
| 5th Br 2nd | 6.10 x 8.10 | W/I Closet, Skylight, Wood Floor |
| Living Bsmt | 8.50 x 9.20 | B/I Bar, Bar Sink |
| Other Ground | 8.80 x 18.30 | Walk-Out, Window |
| XXXXXXXX | XXX XX, XXXX |
XXXX XXX XXXX |
$X,XXX,XXX |
| XXX XX, XXXX |
XXXXXX XXX XXXX |
$X,XXX,XXX | |
| XXXXXXXX | XXX XX, XXXX |
XXXX XXX XXXX |
$X,XXX,XXX |
| XXX XX, XXXX |
XXXXXX XXX XXXX |
$X,XXX,XXX | |
| XXXXXXXX | XXX XX, XXXX |
XXXXXXX XXX XXXX |
|
| XXX XX, XXXX |
XXXXXX XXX XXXX |
$X,XXX,XXX | |
| XXXXXXXX | XXX XX, XXXX |
XXXXXXX XXX XXXX |
|
| XXX XX, XXXX |
XXXXXX XXX XXXX |
$X,XXX,XXX |
| XXXXXXXX XXXX | XXX XX, XXXX | $2,100,000 XXX XXXX |
| XXXXXXXX XXXXXX | XXX XX, XXXX | $2,189,000 XXX XXXX |
| XXXXXXXX XXXX | XXX XX, XXXX | $1,550,000 XXX XXXX |
| XXXXXXXX XXXXXX | XXX XX, XXXX | $1,599,000 XXX XXXX |
| XXXXXXXX XXXXXXX | XXX XX, XXXX | XXX XXXX |
| XXXXXXXX XXXXXX | XXX XX, XXXX | $1,599,000 XXX XXXX |
| XXXXXXXX XXXXXXX | XXX XX, XXXX | XXX XXXX |
| XXXXXXXX XXXXXX | XXX XX, XXXX | $1,649,000 XXX XXXX |

Schomberg Public School
Elementary: PublicKettleby Public School
Elementary: PublicSt Patrick Catholic Elementary School
Elementary: CatholicKing City Public School
Elementary: PublicNobleton Public School
Elementary: PublicSt Mary Catholic Elementary School
Elementary: CatholicBradford Campus
Secondary: PublicÉSC Renaissance
Secondary: CatholicHoly Trinity High School
Secondary: CatholicKing City Secondary School
Secondary: PublicBradford District High School
Secondary: PublicAurora High School
Secondary: Public

